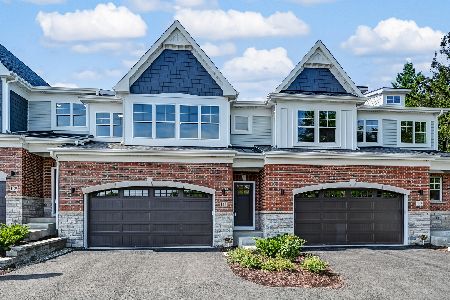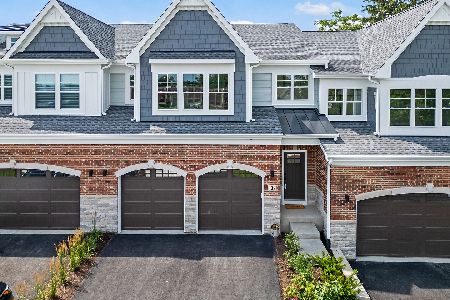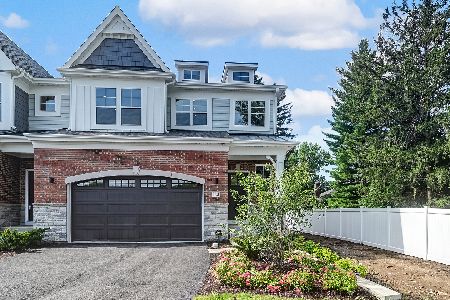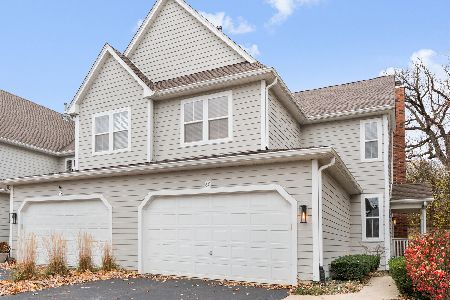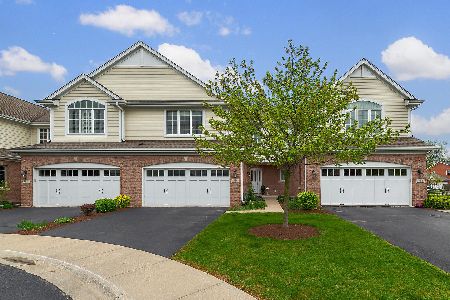796 Parkview Court, Glen Ellyn, Illinois 60137
$407,000
|
Sold
|
|
| Status: | Closed |
| Sqft: | 2,400 |
| Cost/Sqft: | $183 |
| Beds: | 3 |
| Baths: | 3 |
| Year Built: | 2007 |
| Property Taxes: | $9,592 |
| Days On Market: | 5467 |
| Lot Size: | 0,00 |
Description
This warm & inviting home welcomes you the moment you walk thru the door. Arboretum-like park w/scenic walking trails & ponds provide an idyllic backdrop for this newer End Unit, TH. Kit. boasts granite,Autumn Woods cab's,SS applcs. Luxury Mst. Suite. Beautiful neutral decor leaves you nothing to do but enjoy! Unbelievably spacious rms. HW flrs. 12x10 mst. closet. Min to 355,schools.1 3/4 mi to metra train
Property Specifics
| Condos/Townhomes | |
| 2 | |
| — | |
| 2007 | |
| Full | |
| WILLOW | |
| No | |
| — |
| Du Page | |
| — | |
| 254 / Monthly | |
| Insurance,Exterior Maintenance,Lawn Care,Snow Removal | |
| Lake Michigan | |
| Public Sewer, Sewer-Storm | |
| 07725980 | |
| 0523214035 |
Nearby Schools
| NAME: | DISTRICT: | DISTANCE: | |
|---|---|---|---|
|
Grade School
Park View Elementary School |
89 | — | |
|
Middle School
Glen Crest Middle School |
89 | Not in DB | |
|
High School
Glenbard South High School |
87 | Not in DB | |
Property History
| DATE: | EVENT: | PRICE: | SOURCE: |
|---|---|---|---|
| 26 Feb, 2013 | Sold | $407,000 | MRED MLS |
| 18 Nov, 2012 | Under contract | $439,900 | MRED MLS |
| — | Last price change | $450,000 | MRED MLS |
| 7 Feb, 2011 | Listed for sale | $495,000 | MRED MLS |
| 3 May, 2018 | Sold | $460,000 | MRED MLS |
| 28 Mar, 2018 | Under contract | $479,000 | MRED MLS |
| — | Last price change | $499,000 | MRED MLS |
| 8 Jan, 2018 | Listed for sale | $499,000 | MRED MLS |
Room Specifics
Total Bedrooms: 3
Bedrooms Above Ground: 3
Bedrooms Below Ground: 0
Dimensions: —
Floor Type: Carpet
Dimensions: —
Floor Type: Carpet
Full Bathrooms: 3
Bathroom Amenities: Whirlpool,Separate Shower,Double Sink
Bathroom in Basement: 0
Rooms: No additional rooms
Basement Description: Unfinished
Other Specifics
| 2 | |
| — | |
| — | |
| Patio, End Unit | |
| Cul-De-Sac,Landscaped,Park Adjacent | |
| 25X60 | |
| — | |
| Full | |
| Vaulted/Cathedral Ceilings, Hardwood Floors, First Floor Laundry, Laundry Hook-Up in Unit, Storage | |
| Double Oven, Microwave, Dishwasher, Refrigerator, Washer, Dryer, Disposal, Stainless Steel Appliance(s) | |
| Not in DB | |
| — | |
| — | |
| Park | |
| Wood Burning, Attached Fireplace Doors/Screen, Gas Starter |
Tax History
| Year | Property Taxes |
|---|---|
| 2013 | $9,592 |
| 2018 | $11,289 |
Contact Agent
Nearby Similar Homes
Nearby Sold Comparables
Contact Agent
Listing Provided By
Berkshire Hathaway HomeServices KoenigRubloff

