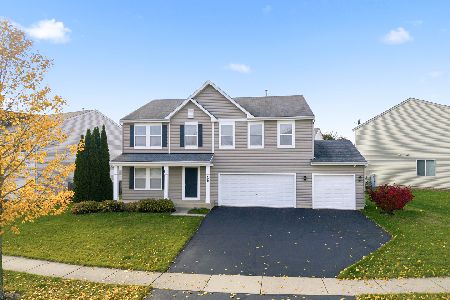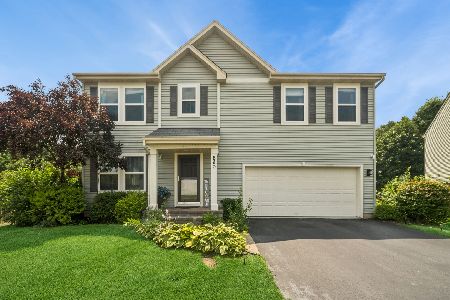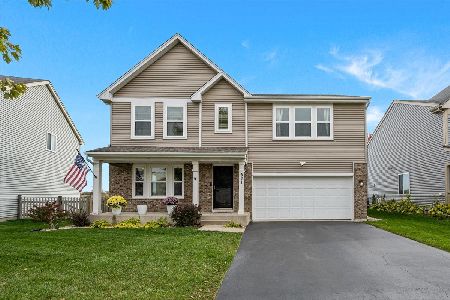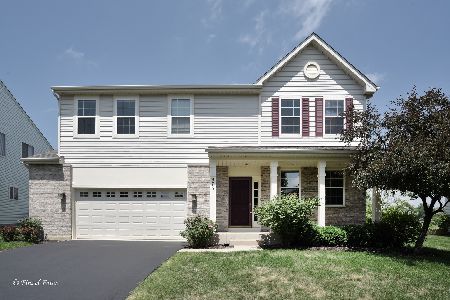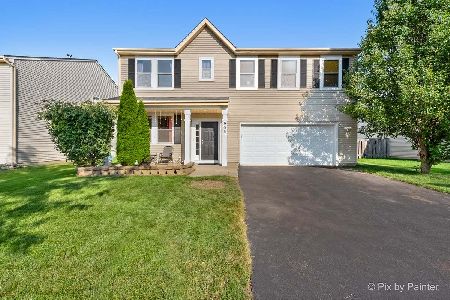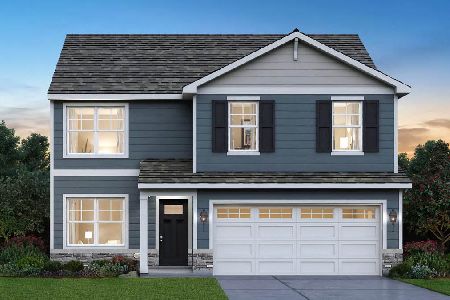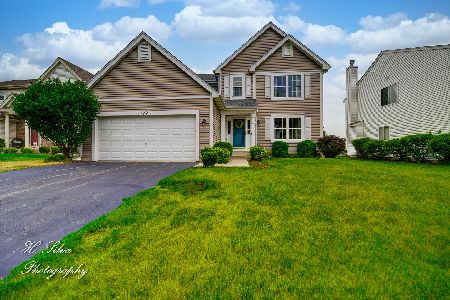796 Portsmouth Drive, Pingree Grove, Illinois 60140
$307,500
|
Sold
|
|
| Status: | Closed |
| Sqft: | 1,908 |
| Cost/Sqft: | $165 |
| Beds: | 2 |
| Baths: | 3 |
| Year Built: | 2006 |
| Property Taxes: | $8,696 |
| Days On Market: | 1712 |
| Lot Size: | 0,20 |
Description
Gorgeous 4 bedroom ranch in Cambridge Lakes with a full finished basement~ nothing to do but move in! Open floor plan with spacious living room opening to a large dining area with access to the patio. The kitchen features; breakfast bar, granite counters, pendant lighting, and backsplash. The master bedroom has vaulted ceilings, walk-in closet, and an en-suite bath with double sinks, separate shower, and soaking tub. There is an additional bedroom on the main level and a first floor den. Convenient first floor laundry with cabinets for storage too! Downstairs is a finished basement with huge family/rec room with wet bar, 2 additional bedrooms, and a full bath~ could be an in-law arrangement. Outside you can relax or entertain on the patio with pergola. 2 water heaters. Located near parks, schools, and minutes from I-90, Route 72, and US 20. Great home in a great location!
Property Specifics
| Single Family | |
| — | |
| — | |
| 2006 | |
| Full | |
| RIVIERA A | |
| No | |
| 0.2 |
| Kane | |
| — | |
| 78 / Monthly | |
| Insurance,Clubhouse,Pool | |
| Public | |
| Public Sewer | |
| 11018854 | |
| 0233102038 |
Nearby Schools
| NAME: | DISTRICT: | DISTANCE: | |
|---|---|---|---|
|
Grade School
Gary Wright Elementary School |
300 | — | |
|
Middle School
Hampshire Middle School |
300 | Not in DB | |
|
High School
Hampshire High School |
300 | Not in DB | |
Property History
| DATE: | EVENT: | PRICE: | SOURCE: |
|---|---|---|---|
| 7 May, 2021 | Sold | $307,500 | MRED MLS |
| 30 Mar, 2021 | Under contract | $314,900 | MRED MLS |
| 12 Mar, 2021 | Listed for sale | $314,900 | MRED MLS |
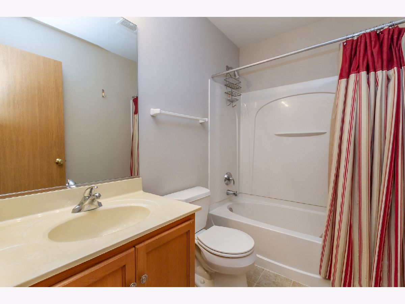
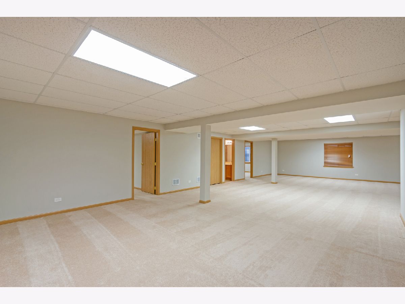
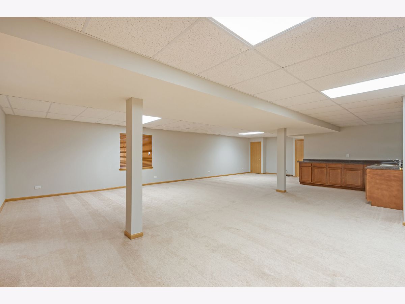
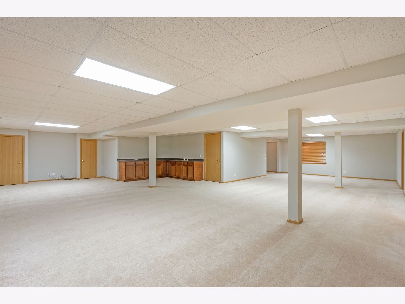
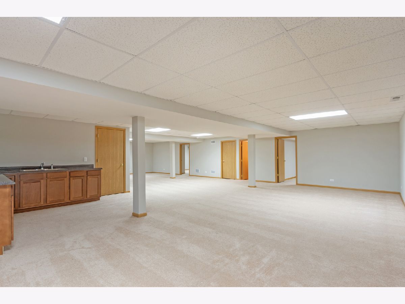
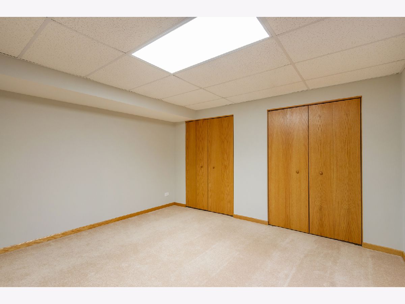
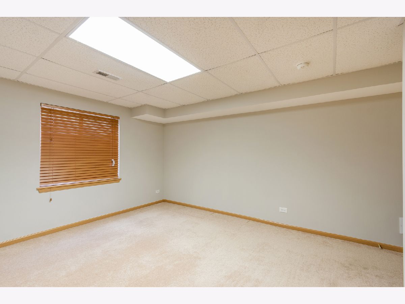
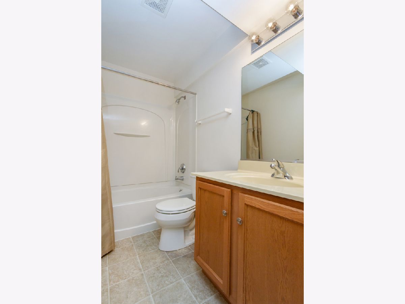
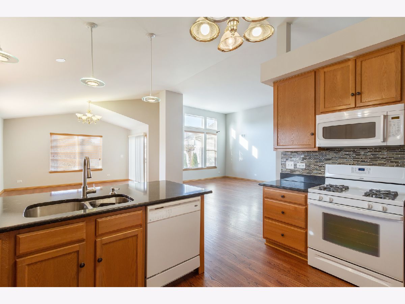
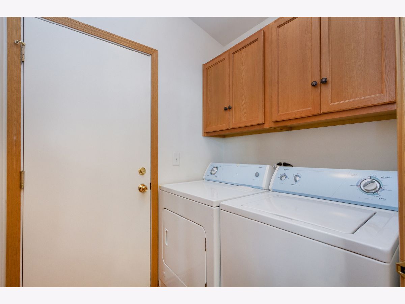
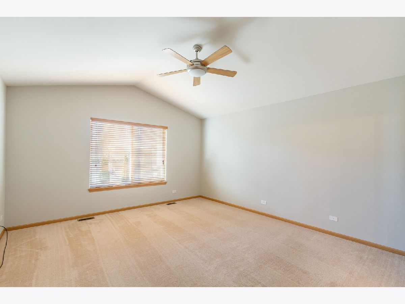
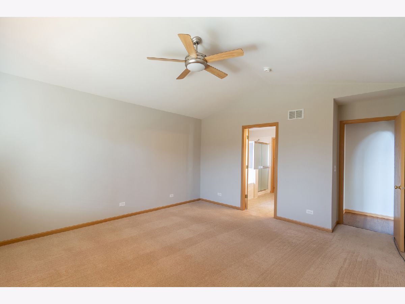
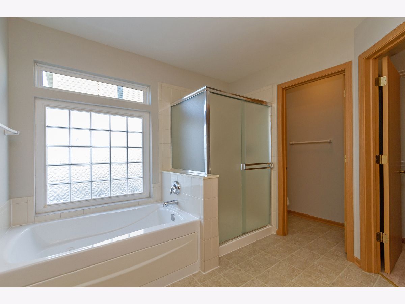
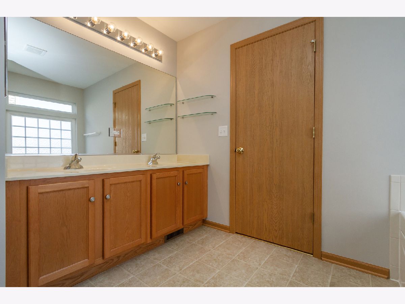
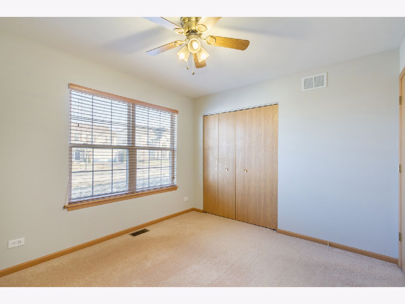
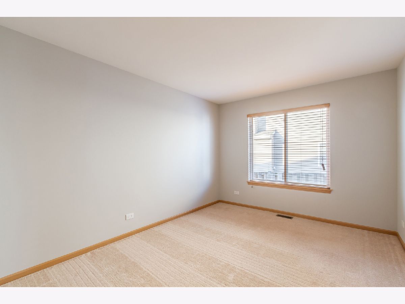
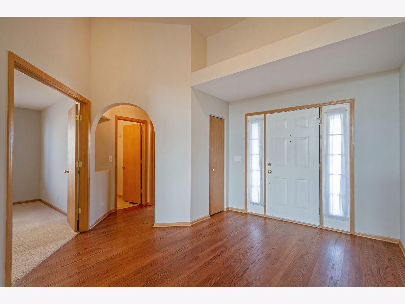
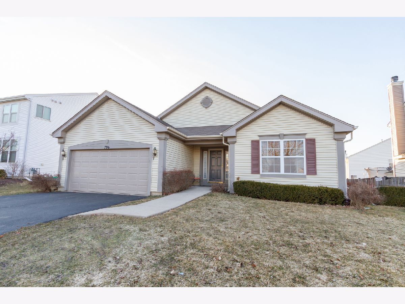
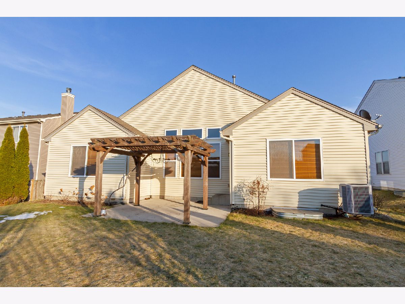
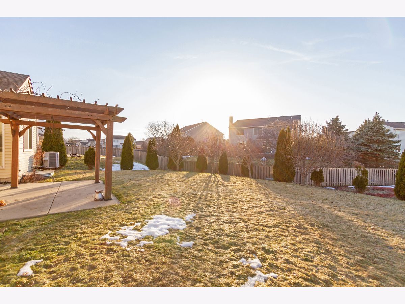
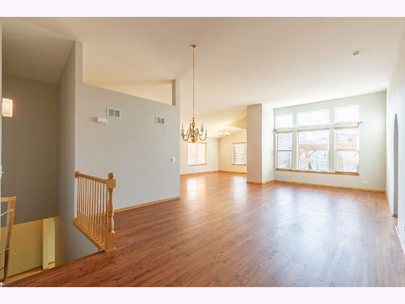
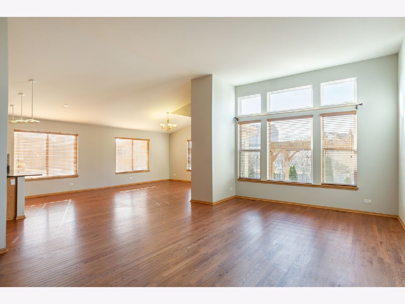
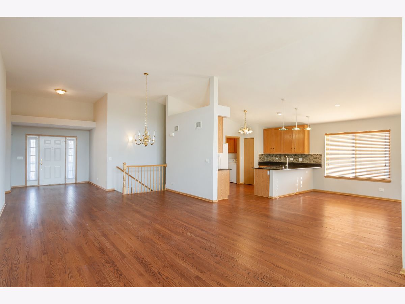
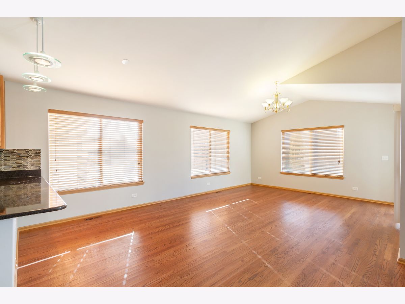
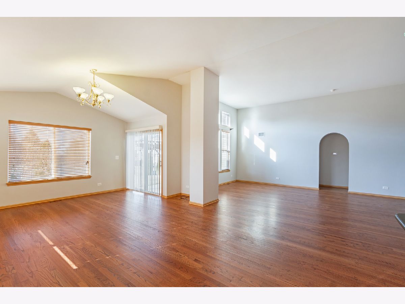
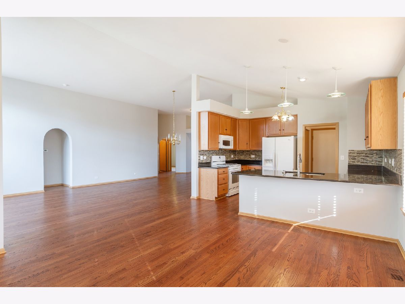
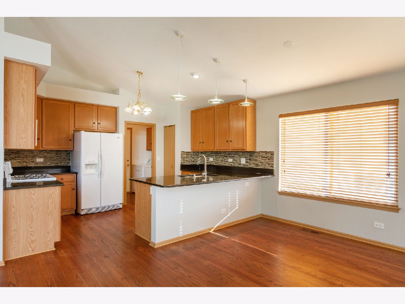
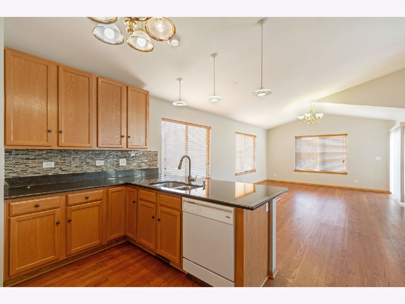
Room Specifics
Total Bedrooms: 4
Bedrooms Above Ground: 2
Bedrooms Below Ground: 2
Dimensions: —
Floor Type: Carpet
Dimensions: —
Floor Type: Carpet
Dimensions: —
Floor Type: Carpet
Full Bathrooms: 3
Bathroom Amenities: Separate Shower,Double Sink,Soaking Tub
Bathroom in Basement: 1
Rooms: Den,Foyer
Basement Description: Finished
Other Specifics
| 2 | |
| Concrete Perimeter | |
| Asphalt | |
| Patio, Storms/Screens | |
| — | |
| 8712 | |
| — | |
| Full | |
| Vaulted/Cathedral Ceilings, Bar-Wet, Hardwood Floors, First Floor Bedroom, In-Law Arrangement, First Floor Laundry, First Floor Full Bath | |
| Range, Microwave, Dishwasher, Refrigerator, Washer, Dryer | |
| Not in DB | |
| Sidewalks, Street Lights, Street Paved | |
| — | |
| — | |
| — |
Tax History
| Year | Property Taxes |
|---|---|
| 2021 | $8,696 |
Contact Agent
Nearby Similar Homes
Nearby Sold Comparables
Contact Agent
Listing Provided By
RE/MAX Suburban

