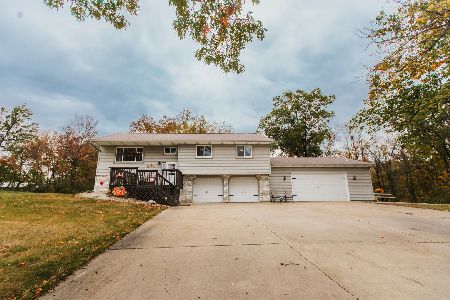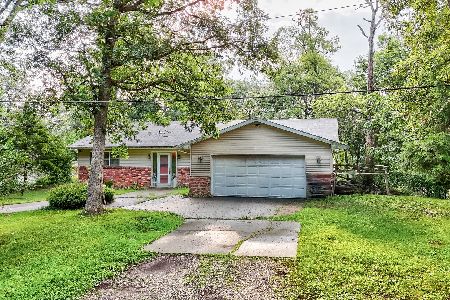796 Rollingwood Place, Varna, Illinois 61375
$272,000
|
Sold
|
|
| Status: | Closed |
| Sqft: | 2,240 |
| Cost/Sqft: | $138 |
| Beds: | 4 |
| Baths: | 3 |
| Year Built: | 2005 |
| Property Taxes: | $4,719 |
| Days On Market: | 2830 |
| Lot Size: | 0,00 |
Description
Lake Wildwood, Varna, IL The ideal lakefront home you've been waiting for! On a beautiful main lake lot, this immaculate home will exceed your expectations. Features include bright and spacious living area with newly updated kitchen including all stainless steel appliances, dining area and living room with gas log fireplace adjacent to lakeside screened porch with stunning lake views, master bedroom with attached bath, 3 additional bedrooms, 2 additional full baths, and family room. All three bathrooms recently updated and new light fixtures throughout. Outside features include upper and lower decks with composite flooring, cart path access to waterfront with concrete parking pad, steel seawall, large lakefront deck, boathouse with power lift, lakeside storage building, and timed walkway lighting. Concrete driveway with boat sized attached garage plus enclosed 24 ft x 8 ft storage area with electric. Attractively priced and ready to enjoy!
Property Specifics
| Single Family | |
| — | |
| — | |
| 2005 | |
| Full,Walkout | |
| — | |
| Yes | |
| — |
| Marshall | |
| Lake Wildwood | |
| 775 / Annual | |
| Insurance,Security,Clubhouse,Pool,Lake Rights | |
| Company Well | |
| Septic-Private | |
| 09936821 | |
| 05124530190 |
Nearby Schools
| NAME: | DISTRICT: | DISTANCE: | |
|---|---|---|---|
|
Grade School
Henry-senachwine Grade School |
5 | — | |
|
Middle School
Henry-senachwine Grade School |
5 | Not in DB | |
|
High School
Henry-senachwine High School |
5 | Not in DB | |
Property History
| DATE: | EVENT: | PRICE: | SOURCE: |
|---|---|---|---|
| 30 Nov, 2018 | Sold | $272,000 | MRED MLS |
| 17 Oct, 2018 | Under contract | $309,000 | MRED MLS |
| — | Last price change | $319,000 | MRED MLS |
| 1 May, 2018 | Listed for sale | $329,000 | MRED MLS |
Room Specifics
Total Bedrooms: 4
Bedrooms Above Ground: 4
Bedrooms Below Ground: 0
Dimensions: —
Floor Type: —
Dimensions: —
Floor Type: —
Dimensions: —
Floor Type: —
Full Bathrooms: 3
Bathroom Amenities: —
Bathroom in Basement: 1
Rooms: Deck,Screened Porch
Basement Description: Finished,Exterior Access
Other Specifics
| 2 | |
| Concrete Perimeter | |
| Concrete | |
| Deck, Porch Screened | |
| Lake Front,Water Rights,Water View | |
| 85 X 228 X 64 X 200 | |
| — | |
| Full | |
| Vaulted/Cathedral Ceilings, First Floor Bedroom, First Floor Full Bath | |
| Range, Microwave, Dishwasher, Refrigerator, Washer, Dryer | |
| Not in DB | |
| Clubhouse, Pool, Tennis Courts, Water Rights | |
| — | |
| — | |
| Gas Log |
Tax History
| Year | Property Taxes |
|---|---|
| 2018 | $4,719 |
Contact Agent
Nearby Sold Comparables
Contact Agent
Listing Provided By
Tammie Durham Real Estate





