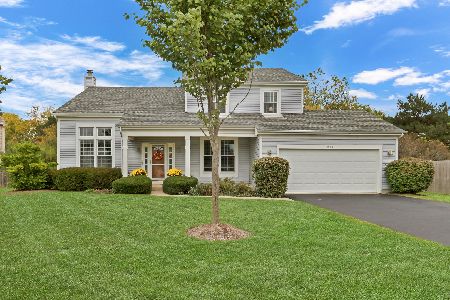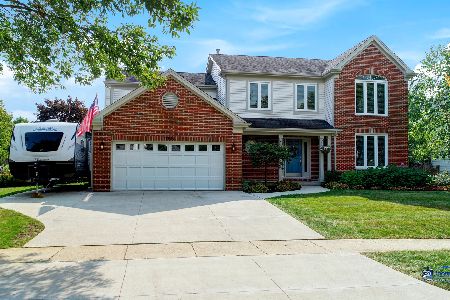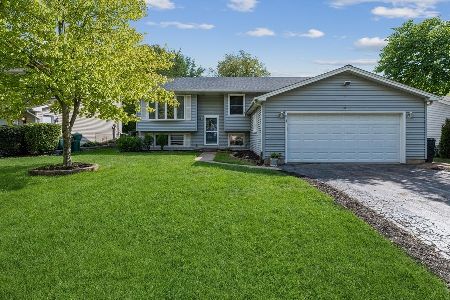796 Walton Lane, Grayslake, Illinois 60030
$338,000
|
Sold
|
|
| Status: | Closed |
| Sqft: | 2,114 |
| Cost/Sqft: | $151 |
| Beds: | 4 |
| Baths: | 3 |
| Year Built: | 1993 |
| Property Taxes: | $10,037 |
| Days On Market: | 1554 |
| Lot Size: | 0,20 |
Description
What a location - desirable Estates of Eastlake just minutes to the neighborhood park and bike path! The welcoming brick paver drive and walkway leads to the tranquil front porch. Enjoy the ambiance out here while catching up with friends or just relaxing and appreciating some you time. Recent updates and upgrades that have been done include a New water heater (2020), New Carrier A/C (2019), New Carrier furnace (2018), updated kitchen (2016), and New Anderson Windows (2015), and remarkable hardwood flooring on most of the main level. Enter into the inviting foyer offering soaring ceilings that flow into the formal living room. With the separate dining room, you are sure to have the perfect space to entertain or host that next holiday dinner. The updated kitchen showcases beautiful 42" Cherry cabinets with crowned uppers and under cabinet lighting, granite counters, butlers' pantry - for added storage, quality stainless steel appliances featuring a Samsung Refrigerator, Samsung oven, LG microwave, and a Bosch dishwasher, and a quaint breakfast area; picture yourself sitting here enjoying a casual bite while catching up on the news, reading your favorite magazine or browsing your phone. The slider allows access to the brick paver patio and spacious backyard; host your next cookout or let the kids (or pets) run and play. Back inside the family room is accented by a floor-to-ceiling brick fireplace which captures the pure essence of relaxation and adds style to your family room. Completing the first floor is a laundry/mudroom and a half bath. Ascend upstairs where you will find a space for everyone to call their own. The main bedroom offers a vaulted ceiling, an updated (2018) private bath with a tub, separate shower, and a private dual sink vanity area with access to a walk-in closet. Three additional bedrooms with generous closet space and a conveniently located full bath updated (2018) with a custom vanity complete the second level. The basement offers untapped potential and is just waiting for you to add your finishing touches. Close to everything you will need, Metra, downtown Grayslake and all the shops, restaurants, and more! Schedule a showing today.
Property Specifics
| Single Family | |
| — | |
| — | |
| 1993 | |
| Full | |
| CLARIN | |
| No | |
| 0.2 |
| Lake | |
| Estates Of Eastlake | |
| 0 / Not Applicable | |
| None | |
| Public | |
| Public Sewer | |
| 11194742 | |
| 06264080070000 |
Nearby Schools
| NAME: | DISTRICT: | DISTANCE: | |
|---|---|---|---|
|
Grade School
Woodview School |
46 | — | |
|
Middle School
Frederick School |
46 | Not in DB | |
|
High School
Grayslake Central High School |
127 | Not in DB | |
|
Alternate Junior High School
Grayslake Middle School |
— | Not in DB | |
Property History
| DATE: | EVENT: | PRICE: | SOURCE: |
|---|---|---|---|
| 27 Sep, 2021 | Sold | $338,000 | MRED MLS |
| 23 Aug, 2021 | Under contract | $319,999 | MRED MLS |
| 19 Aug, 2021 | Listed for sale | $319,999 | MRED MLS |
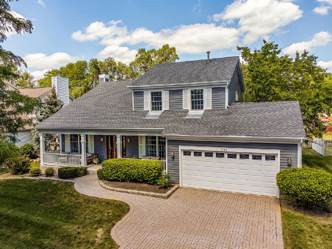
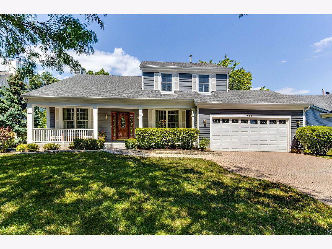
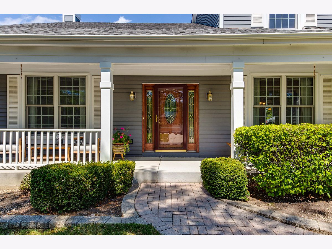
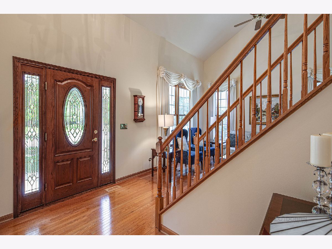
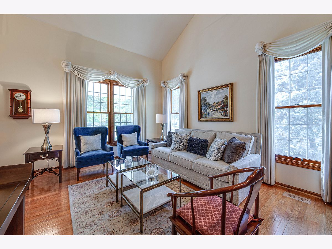
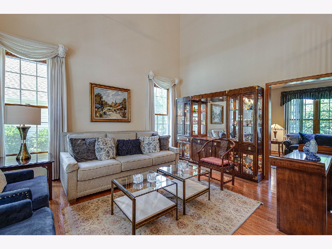
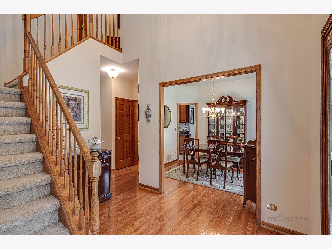
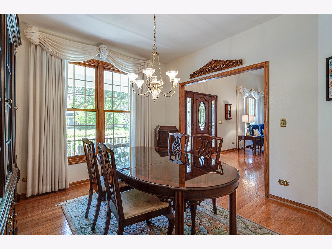
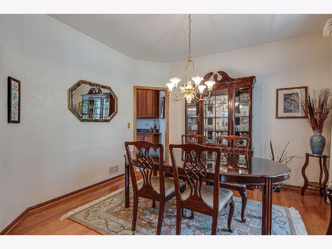
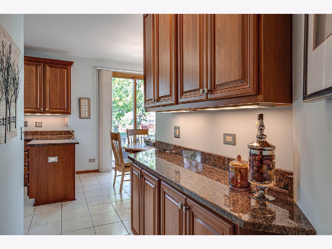
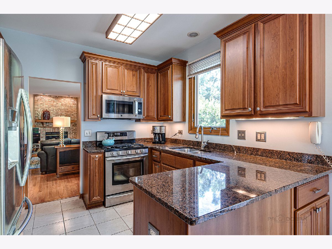
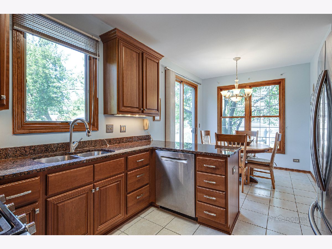
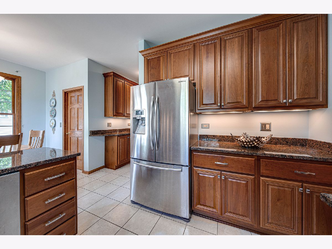
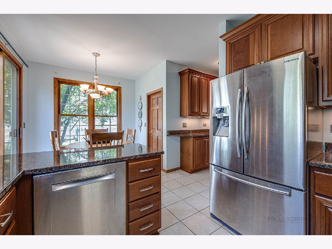
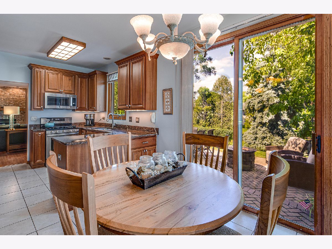
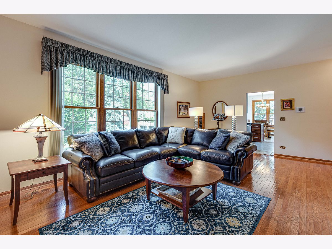
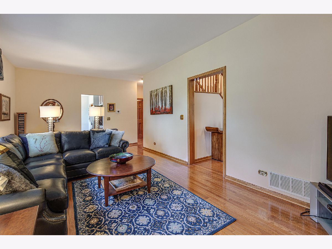
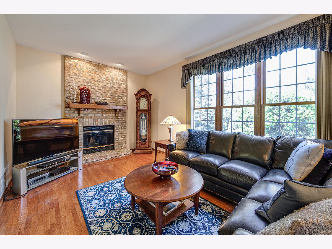
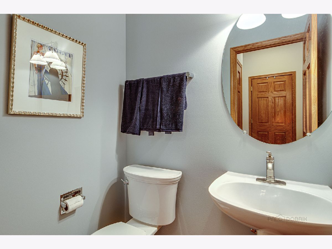
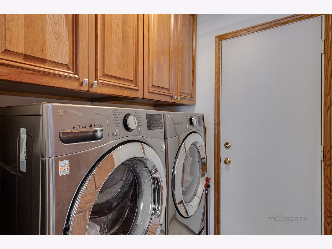
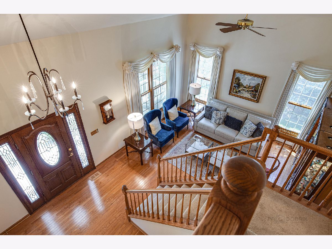
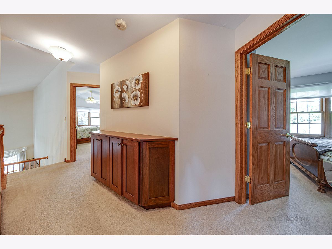
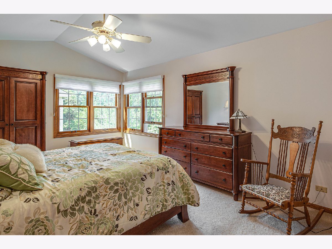
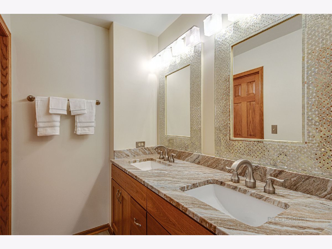
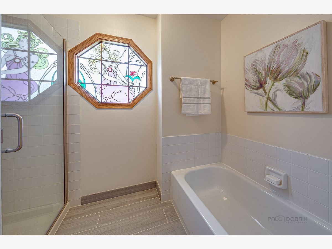
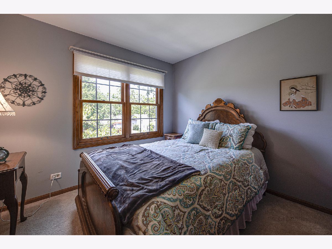
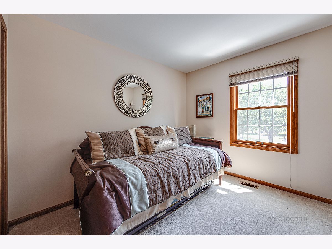
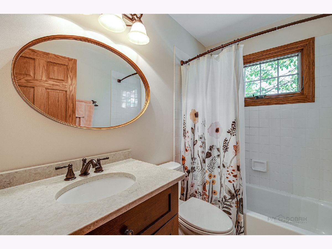
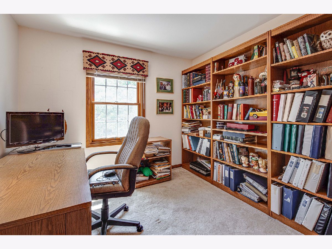
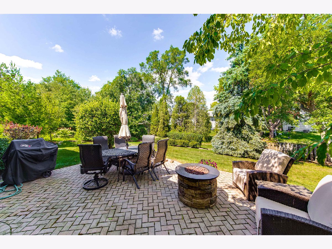
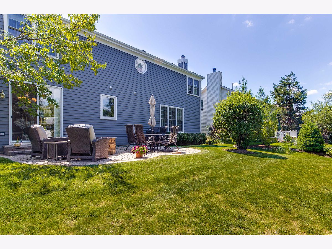
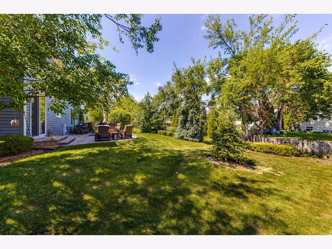
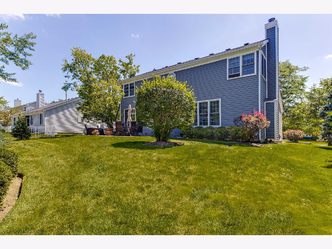
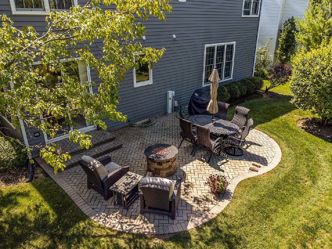
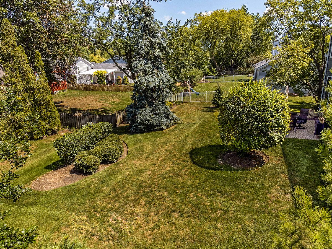
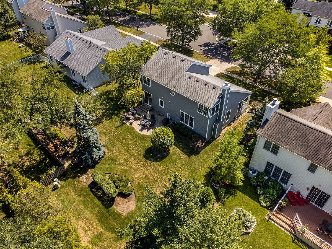
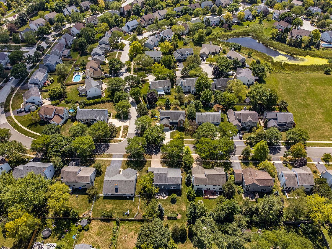
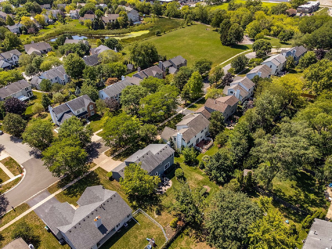
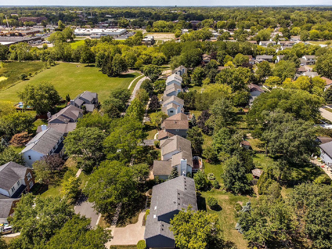
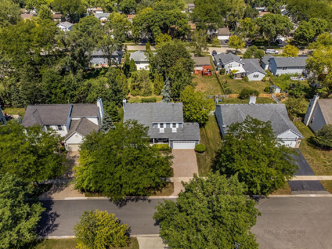
Room Specifics
Total Bedrooms: 4
Bedrooms Above Ground: 4
Bedrooms Below Ground: 0
Dimensions: —
Floor Type: Carpet
Dimensions: —
Floor Type: Carpet
Dimensions: —
Floor Type: Carpet
Full Bathrooms: 3
Bathroom Amenities: Separate Shower,Double Sink
Bathroom in Basement: 0
Rooms: Breakfast Room
Basement Description: Unfinished
Other Specifics
| 2 | |
| — | |
| Brick | |
| Porch, Brick Paver Patio, Storms/Screens | |
| Landscaped | |
| 75X114X75X114 | |
| — | |
| Full | |
| Vaulted/Cathedral Ceilings, Hardwood Floors, First Floor Laundry, Walk-In Closet(s) | |
| Range, Microwave, Dishwasher, Refrigerator, Disposal, Stainless Steel Appliance(s) | |
| Not in DB | |
| Park, Curbs, Sidewalks, Street Lights, Street Paved | |
| — | |
| — | |
| Attached Fireplace Doors/Screen, Gas Log, Gas Starter |
Tax History
| Year | Property Taxes |
|---|---|
| 2021 | $10,037 |
Contact Agent
Nearby Similar Homes
Nearby Sold Comparables
Contact Agent
Listing Provided By
RE/MAX Suburban

