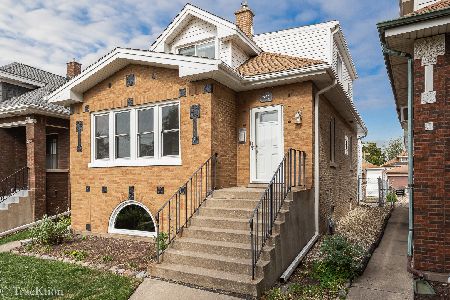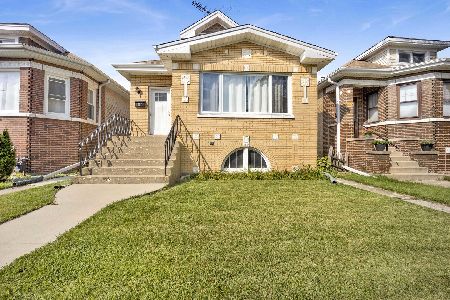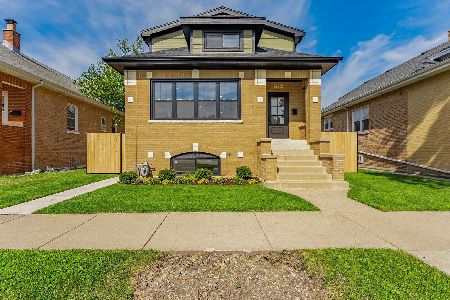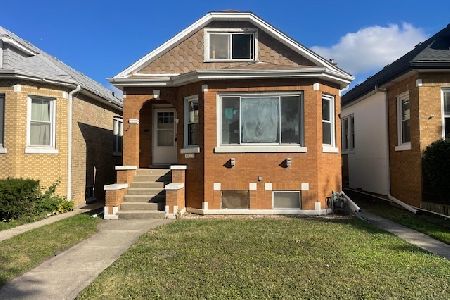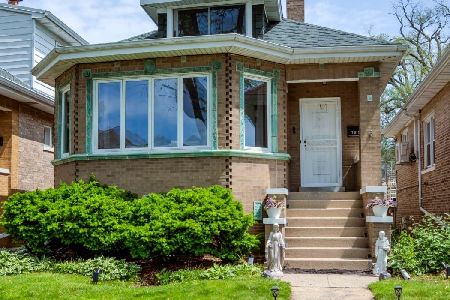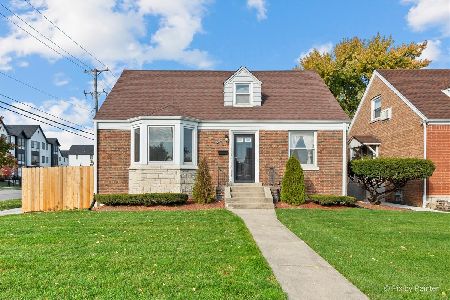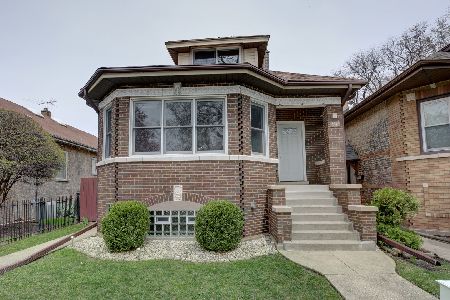7965 Birchdale Avenue, Elmwood Park, Illinois 60707
$315,500
|
Sold
|
|
| Status: | Closed |
| Sqft: | 1,506 |
| Cost/Sqft: | $219 |
| Beds: | 5 |
| Baths: | 2 |
| Year Built: | 1929 |
| Property Taxes: | $7,386 |
| Days On Market: | 1744 |
| Lot Size: | 0,00 |
Description
Welcome to your new home!! Spacious 5 bedroom, 2 bath brick bungalow with tons of storage space. Quiet corner lot close to shopping, schools and transportation. This is a solid, 5-bedroom, 2-bathroom home in a great area. Sellers are completing a odds and ends around the house, but its ready for your family to move in!! Side entrance leads you to a welcoming foyer, and into generous sized living room and separate formal dining room. You will enjoy cooking in the updated kitchen. All 5 bedrooms are spacious with ample closet space. Close to schools, shopping and transportation. Roof, soffets, gutters and windows have all been replaced within the last 2 years. Convenient mudroom leads to cozy fenced backyard and detached 2 car garage. Partially finished basement awaits your finishing touches to make it your own!! YOU DONT WANT TO MISS OUT ON THIS GEM!!!!
Property Specifics
| Single Family | |
| — | |
| Bungalow | |
| 1929 | |
| Full | |
| — | |
| No | |
| 0 |
| Cook | |
| — | |
| 0 / Not Applicable | |
| None | |
| Lake Michigan | |
| Public Sewer | |
| 11068935 | |
| 12253010010000 |
Nearby Schools
| NAME: | DISTRICT: | DISTANCE: | |
|---|---|---|---|
|
Grade School
John Mills Elementary School |
401 | — | |
|
Middle School
Elm Middle School |
401 | Not in DB | |
|
High School
Elmwood Park High School |
401 | Not in DB | |
Property History
| DATE: | EVENT: | PRICE: | SOURCE: |
|---|---|---|---|
| 27 Dec, 2012 | Sold | $115,000 | MRED MLS |
| 1 Nov, 2012 | Under contract | $119,000 | MRED MLS |
| — | Last price change | $123,500 | MRED MLS |
| 9 Oct, 2012 | Listed for sale | $123,500 | MRED MLS |
| 17 Jun, 2021 | Sold | $315,500 | MRED MLS |
| 14 May, 2021 | Under contract | $330,000 | MRED MLS |
| 28 Apr, 2021 | Listed for sale | $330,000 | MRED MLS |
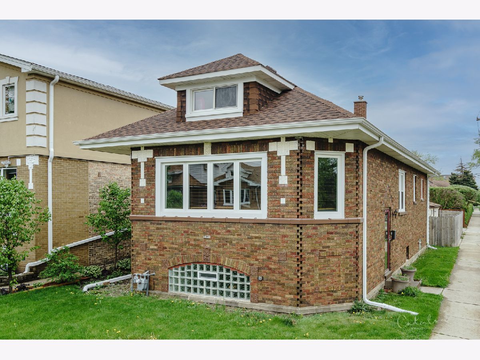
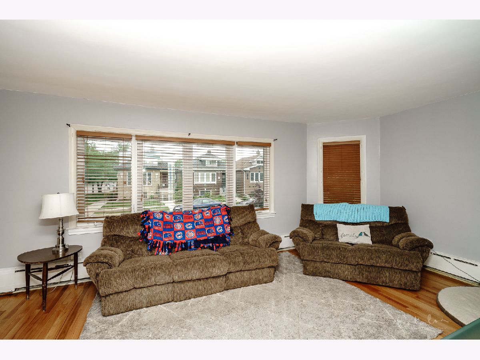
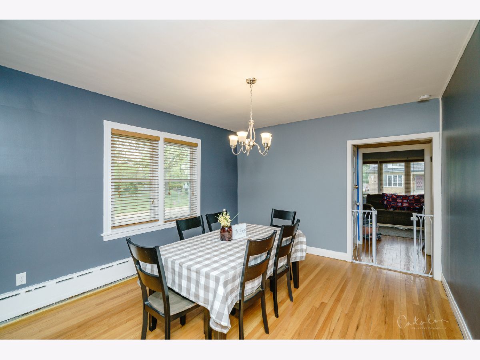
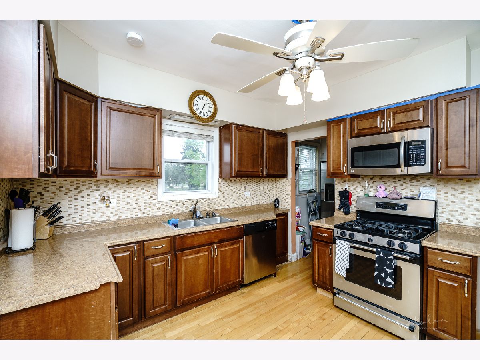
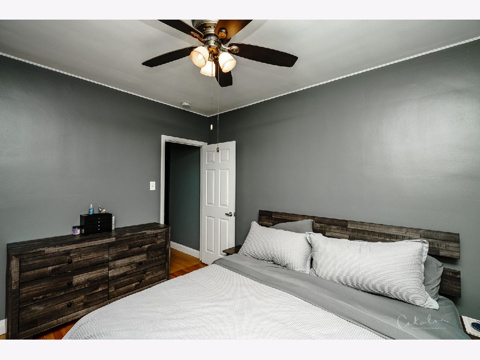
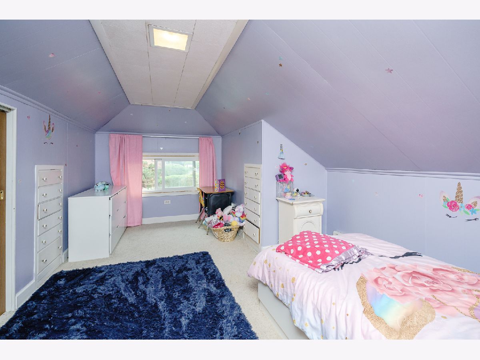
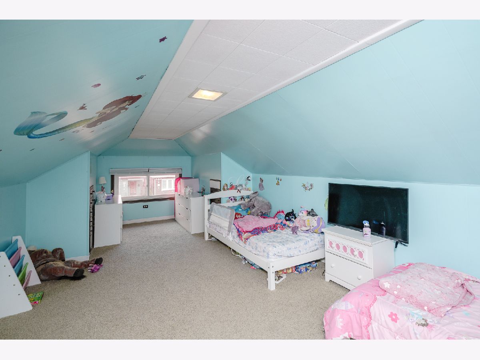
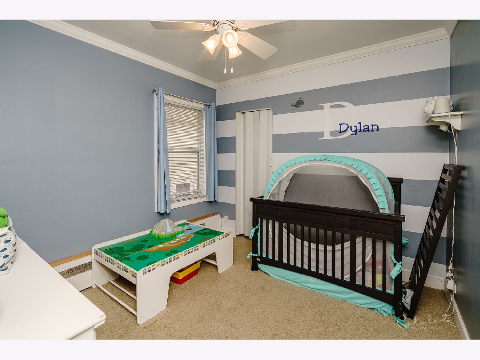
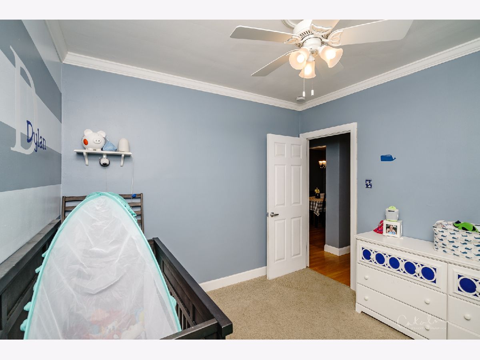
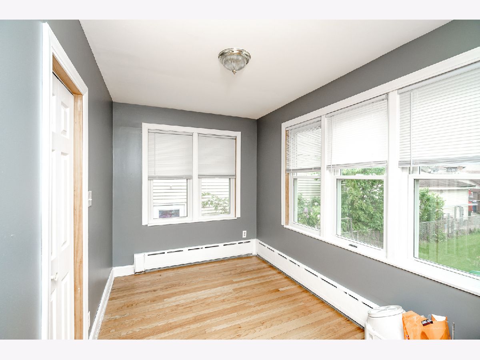
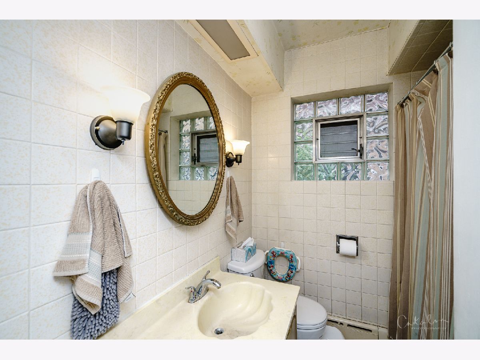
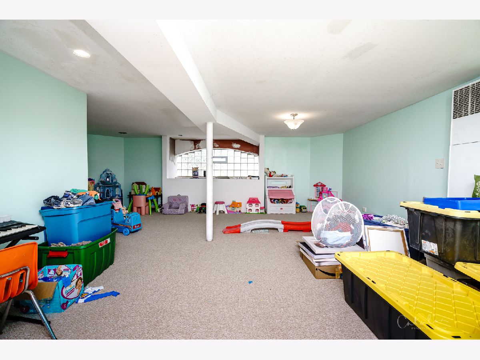
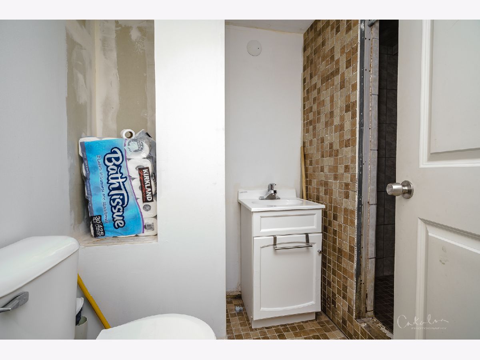
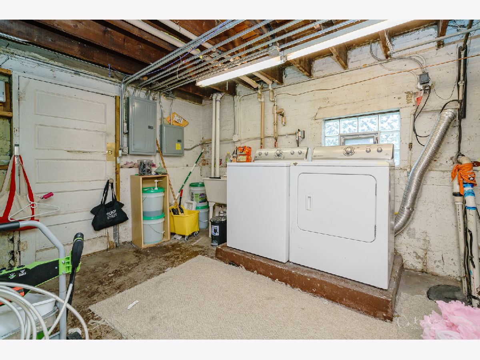
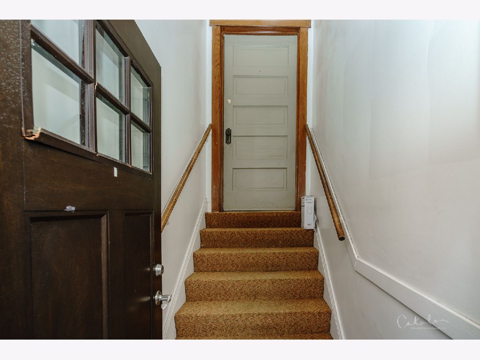
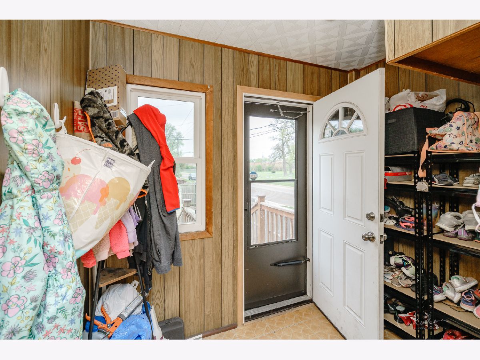
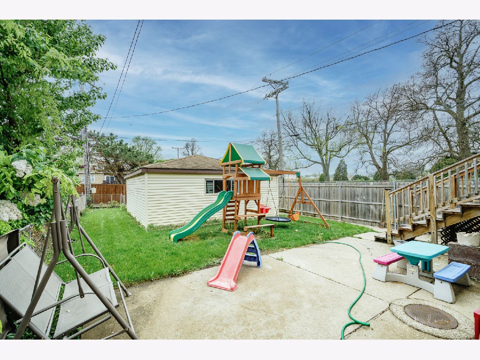
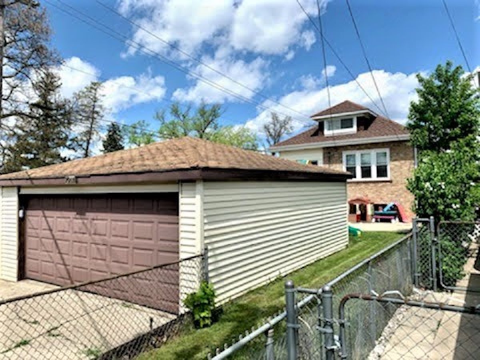
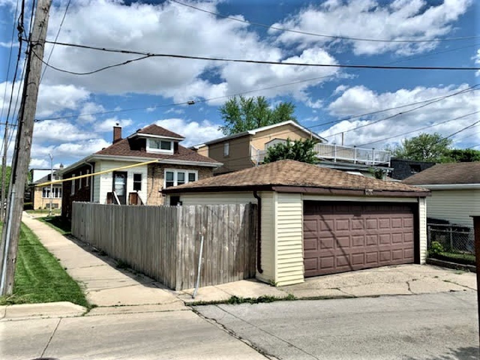
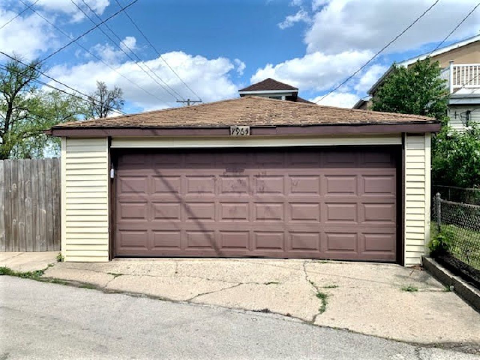
Room Specifics
Total Bedrooms: 5
Bedrooms Above Ground: 5
Bedrooms Below Ground: 0
Dimensions: —
Floor Type: —
Dimensions: —
Floor Type: —
Dimensions: —
Floor Type: —
Dimensions: —
Floor Type: —
Full Bathrooms: 2
Bathroom Amenities: —
Bathroom in Basement: 1
Rooms: Bedroom 5
Basement Description: Unfinished
Other Specifics
| 2 | |
| Concrete Perimeter | |
| — | |
| — | |
| — | |
| 4182 | |
| Finished | |
| None | |
| — | |
| — | |
| Not in DB | |
| Curbs, Sidewalks, Street Lights, Street Paved | |
| — | |
| — | |
| — |
Tax History
| Year | Property Taxes |
|---|---|
| 2012 | $5,290 |
| 2021 | $7,386 |
Contact Agent
Nearby Similar Homes
Nearby Sold Comparables
Contact Agent
Listing Provided By
MDS Premier Properties

