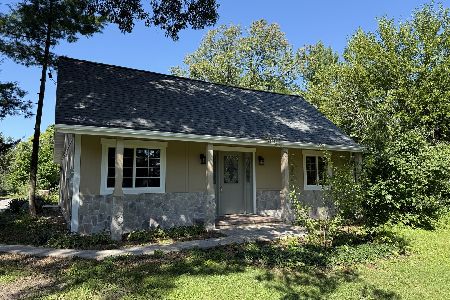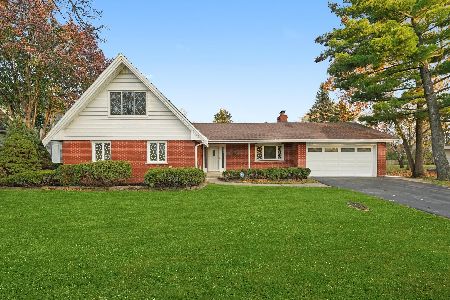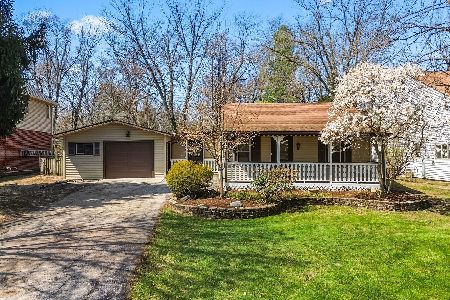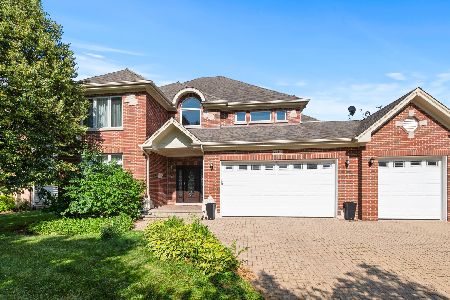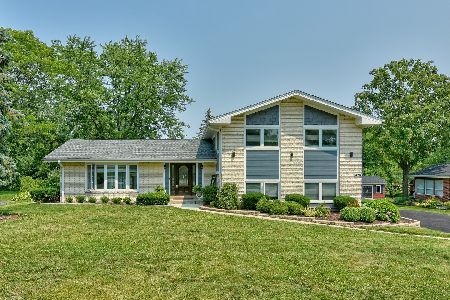7967 Clarendon Hills Road, Willowbrook, Illinois 60527
$650,012
|
Sold
|
|
| Status: | Closed |
| Sqft: | 2,400 |
| Cost/Sqft: | $260 |
| Beds: | 4 |
| Baths: | 4 |
| Year Built: | — |
| Property Taxes: | $6,191 |
| Days On Market: | 596 |
| Lot Size: | 0,46 |
Description
Multiple offers - All offers due Mon June 3rd 9am. Welcome to your dream home, a beautifully remodeled tri-level on a generous 100x200 lot. This exceptional property offers modern updates and comfortable living with 4 bedrooms, 3.1 bathrooms, and a fully finished basement. Designed for those seeking space, style, and sophistication, this home is a true sanctuary. Step inside and be greeted by an open, airy layout with vaulted ceilings seamlessly connecting the kitchen, dining, and living areas with the outdoors. The spacious kitchen features an oversized island, ample counter space, SS appliances, beverage fridge, and shaker-style cabinetry. Hardwood floors extend throughout the main floor, opening up to an oversized 30x15 deck with serene views of the sprawling backyard, ideal for relaxation and gatherings. Upstairs, find 4 generously sized bedrooms filled with natural light and an additional laundry space. The primary bedroom offers picturesque backyard views and an updated en-suite bathroom. The additional bedrooms share a modernized hallway bathroom. The lower level, designed for relaxation and entertainment, includes a cozy family room with a stone fireplace that opens directly to the patio and backyard. A convenient powder room is located near the garage entrance. The fully finished basement provides versatile space perfect for customization to suit your lifestyle and even includes a full bathroom. Located close to shopping, dining, schools, and major highways - This fully updated, move-in ready home on an almost 1/2 acre lot offers the perfect blend of tranquility and accessibility. Don't miss the opportunity to make this exquisite home yours!
Property Specifics
| Single Family | |
| — | |
| — | |
| — | |
| — | |
| — | |
| No | |
| 0.46 |
| — | |
| — | |
| — / Not Applicable | |
| — | |
| — | |
| — | |
| 12068250 | |
| 0935100005 |
Nearby Schools
| NAME: | DISTRICT: | DISTANCE: | |
|---|---|---|---|
|
Grade School
Gower West Elementary School |
62 | — | |
|
Middle School
Gower Middle School |
62 | Not in DB | |
|
High School
Hinsdale South High School |
86 | Not in DB | |
Property History
| DATE: | EVENT: | PRICE: | SOURCE: |
|---|---|---|---|
| 25 Sep, 2018 | Sold | $300,041 | MRED MLS |
| 28 Aug, 2018 | Under contract | $309,000 | MRED MLS |
| — | Last price change | $359,000 | MRED MLS |
| 29 May, 2018 | Listed for sale | $385,000 | MRED MLS |
| 14 Sep, 2021 | Sold | $500,900 | MRED MLS |
| 28 Jul, 2021 | Under contract | $499,900 | MRED MLS |
| 23 Jul, 2021 | Listed for sale | $499,900 | MRED MLS |
| 8 Jul, 2024 | Sold | $650,012 | MRED MLS |
| 3 Jun, 2024 | Under contract | $625,000 | MRED MLS |
| 31 May, 2024 | Listed for sale | $625,000 | MRED MLS |


































Room Specifics
Total Bedrooms: 4
Bedrooms Above Ground: 4
Bedrooms Below Ground: 0
Dimensions: —
Floor Type: —
Dimensions: —
Floor Type: —
Dimensions: —
Floor Type: —
Full Bathrooms: 4
Bathroom Amenities: —
Bathroom in Basement: 1
Rooms: —
Basement Description: Finished
Other Specifics
| 2.5 | |
| — | |
| Asphalt | |
| — | |
| — | |
| 100 X 200 | |
| Unfinished | |
| — | |
| — | |
| — | |
| Not in DB | |
| — | |
| — | |
| — | |
| — |
Tax History
| Year | Property Taxes |
|---|---|
| 2018 | $5,043 |
| 2021 | $5,618 |
| 2024 | $6,191 |
Contact Agent
Nearby Similar Homes
Nearby Sold Comparables
Contact Agent
Listing Provided By
Coldwell Banker Real Estate Group

