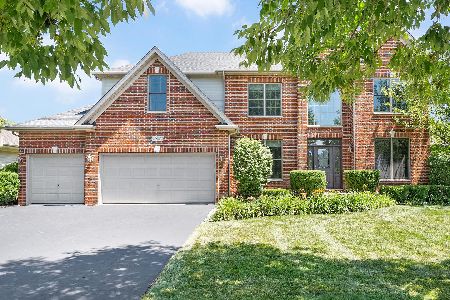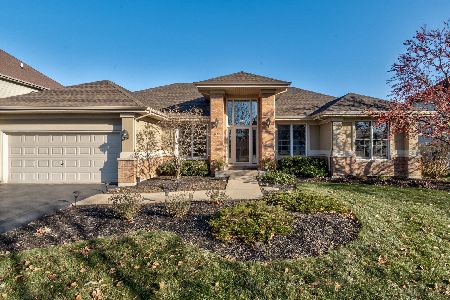797 Deering Court, West Chicago, Illinois 60185
$360,000
|
Sold
|
|
| Status: | Closed |
| Sqft: | 2,092 |
| Cost/Sqft: | $179 |
| Beds: | 3 |
| Baths: | 2 |
| Year Built: | 2006 |
| Property Taxes: | $10,471 |
| Days On Market: | 3653 |
| Lot Size: | 0,33 |
Description
Spacious and sun-filled newer ranch with a trendy open floor concept and situated close to Wheaton Academy and Prairie Path walking trail plus across from a park/playground area. Amenities include: 9 ft. and 13 ft. ceilings, hardwood floors, Kitchen has maple cabinets with solid surface tops, Sun Room, huge Master Bedroom suite with tray ceiling, spa-like bath, and large walk-in closet, oversized garage and full basement with rough-in bath plumbing. Exterior stone and hardi-plank siding provide a 50 year warranty. Located in a wonderful newer subdivision with easy access to forest preserves, schools, and highways.
Property Specifics
| Single Family | |
| — | |
| Ranch | |
| 2006 | |
| Full | |
| CYPRESS | |
| No | |
| 0.33 |
| Du Page | |
| Prince Crossing Farm | |
| 75 / Annual | |
| Other | |
| Public | |
| Public Sewer, Sewer-Storm | |
| 09123127 | |
| 0403219017 |
Nearby Schools
| NAME: | DISTRICT: | DISTANCE: | |
|---|---|---|---|
|
Grade School
Evergreen Elementary School |
25 | — | |
|
Middle School
Benjamin Middle School |
25 | Not in DB | |
|
High School
Community High School |
94 | Not in DB | |
Property History
| DATE: | EVENT: | PRICE: | SOURCE: |
|---|---|---|---|
| 12 May, 2016 | Sold | $360,000 | MRED MLS |
| 9 Apr, 2016 | Under contract | $375,000 | MRED MLS |
| — | Last price change | $399,000 | MRED MLS |
| 25 Jan, 2016 | Listed for sale | $399,000 | MRED MLS |
| 1 Mar, 2019 | Sold | $385,000 | MRED MLS |
| 27 Dec, 2018 | Under contract | $394,500 | MRED MLS |
| 27 Dec, 2018 | Listed for sale | $394,500 | MRED MLS |
Room Specifics
Total Bedrooms: 3
Bedrooms Above Ground: 3
Bedrooms Below Ground: 0
Dimensions: —
Floor Type: Carpet
Dimensions: —
Floor Type: Carpet
Full Bathrooms: 2
Bathroom Amenities: Separate Shower
Bathroom in Basement: 0
Rooms: Foyer,Heated Sun Room
Basement Description: Unfinished,Bathroom Rough-In
Other Specifics
| 2 | |
| Concrete Perimeter | |
| Concrete | |
| Brick Paver Patio, Storms/Screens | |
| Corner Lot,Cul-De-Sac,Landscaped,Park Adjacent | |
| 105X135X103X138 | |
| — | |
| Full | |
| Vaulted/Cathedral Ceilings, Hardwood Floors, First Floor Bedroom, First Floor Laundry, First Floor Full Bath | |
| Range, Microwave, Dishwasher, Refrigerator, Disposal | |
| Not in DB | |
| Sidewalks, Street Paved | |
| — | |
| — | |
| Wood Burning, Gas Log |
Tax History
| Year | Property Taxes |
|---|---|
| 2016 | $10,471 |
| 2019 | $12,451 |
Contact Agent
Nearby Similar Homes
Nearby Sold Comparables
Contact Agent
Listing Provided By
Baird & Warner










