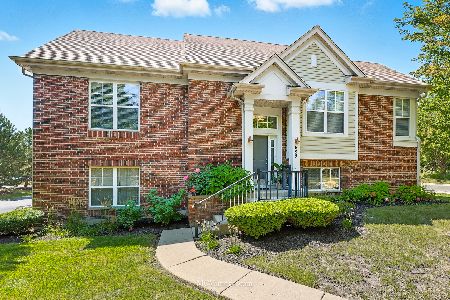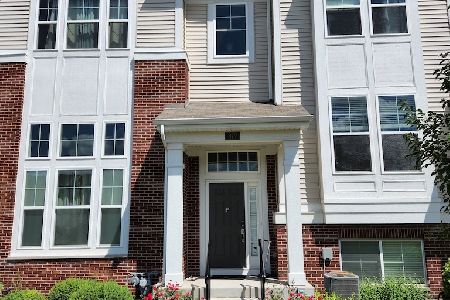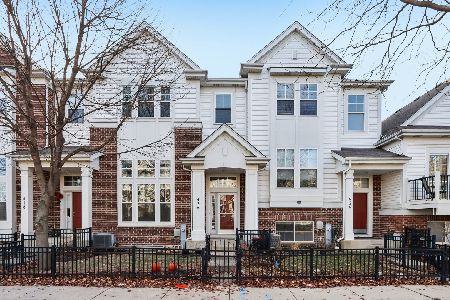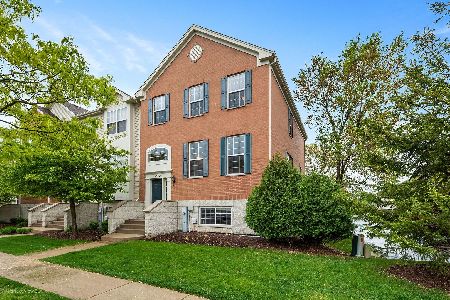797 Lewisburg Lane, Aurora, Illinois 60504
$355,000
|
Sold
|
|
| Status: | Closed |
| Sqft: | 2,424 |
| Cost/Sqft: | $149 |
| Beds: | 3 |
| Baths: | 3 |
| Year Built: | 2006 |
| Property Taxes: | $8,136 |
| Days On Market: | 1562 |
| Lot Size: | 0,00 |
Description
Biggest floor plan in Lehigh Station subdivision. End Unit, 3 or possibly 4 bedrooms. 3 Bedrooms and 2 full bathrooms on the 2nd level. Lovely kitchen with ample cabinets for storage, 42 inch cabinets, center island, backsplash and stainless steel appliances. Large living and Dining room combo. Separate family room area by the kitchen and a lovely balcony perfect for summer nights. Optional 4th bedroom or perfect home office space in the lower level. Attached 2 car garage. Walk to Metra station. Minutes to I-88 and Rt 59 shopping and dining. IPSD 204 Schools. Full Brick front elevation. See it, love it, buy it! Welcome Home!
Property Specifics
| Condos/Townhomes | |
| 2 | |
| — | |
| 2006 | |
| Full,English | |
| DUNMORE | |
| No | |
| — |
| Du Page | |
| Lehigh Station | |
| 220 / Monthly | |
| Insurance,Exterior Maintenance,Lawn Care,Snow Removal | |
| Lake Michigan | |
| Public Sewer | |
| 11245345 | |
| 0721211109 |
Nearby Schools
| NAME: | DISTRICT: | DISTANCE: | |
|---|---|---|---|
|
Grade School
May Watts Elementary School |
204 | — | |
|
Middle School
Hill Middle School |
204 | Not in DB | |
|
High School
Metea Valley High School |
204 | Not in DB | |
Property History
| DATE: | EVENT: | PRICE: | SOURCE: |
|---|---|---|---|
| 14 Nov, 2008 | Sold | $269,900 | MRED MLS |
| 9 Sep, 2008 | Under contract | $263,507 | MRED MLS |
| 5 Sep, 2008 | Listed for sale | $263,507 | MRED MLS |
| 9 Jul, 2015 | Under contract | $0 | MRED MLS |
| 30 Jun, 2015 | Listed for sale | $0 | MRED MLS |
| 9 Jul, 2018 | Sold | $286,100 | MRED MLS |
| 24 May, 2018 | Under contract | $294,995 | MRED MLS |
| — | Last price change | $299,995 | MRED MLS |
| 5 Apr, 2018 | Listed for sale | $310,000 | MRED MLS |
| 3 Dec, 2021 | Sold | $355,000 | MRED MLS |
| 30 Oct, 2021 | Under contract | $359,990 | MRED MLS |
| 13 Oct, 2021 | Listed for sale | $359,990 | MRED MLS |
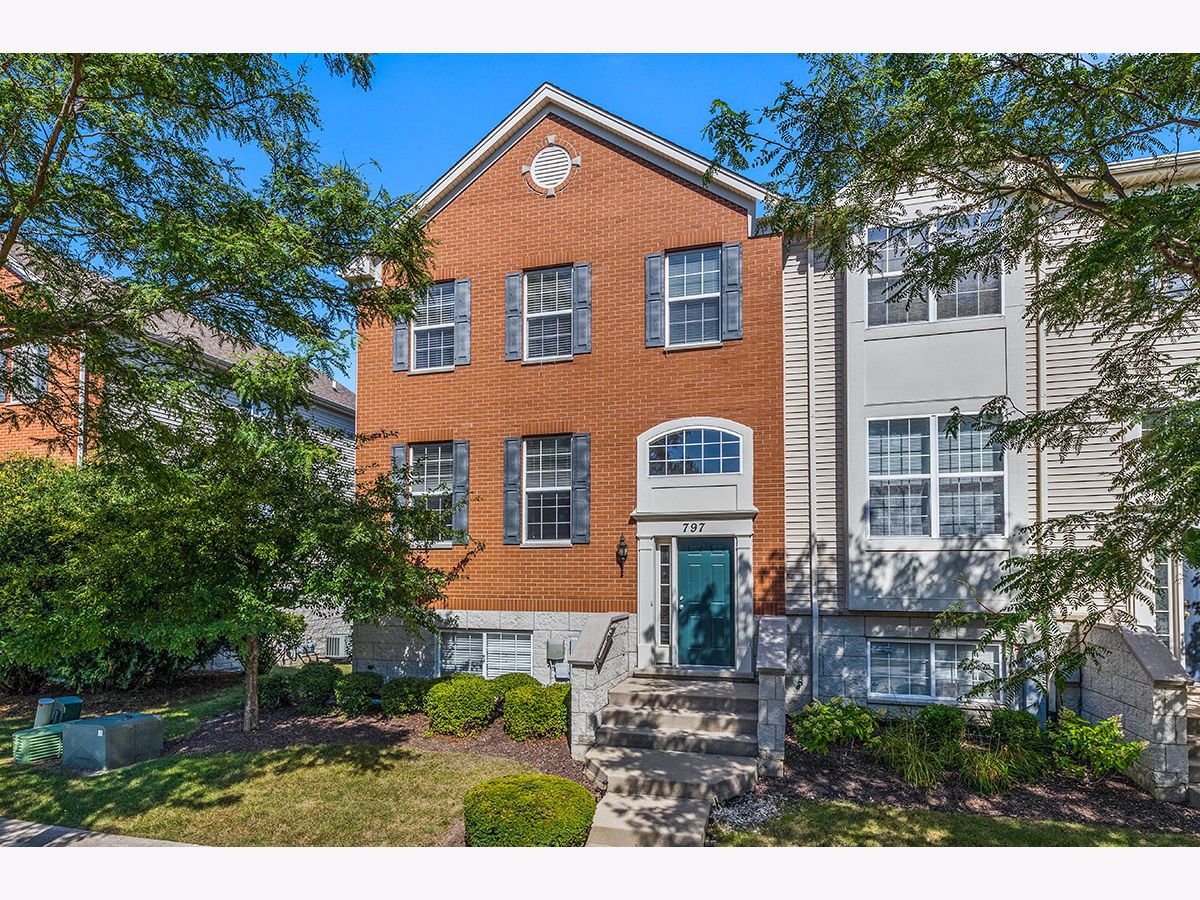
































Room Specifics
Total Bedrooms: 4
Bedrooms Above Ground: 3
Bedrooms Below Ground: 1
Dimensions: —
Floor Type: Carpet
Dimensions: —
Floor Type: Carpet
Dimensions: —
Floor Type: Wood Laminate
Full Bathrooms: 3
Bathroom Amenities: Whirlpool,Separate Shower,Double Sink
Bathroom in Basement: 0
Rooms: Eating Area
Basement Description: Finished
Other Specifics
| 2 | |
| Concrete Perimeter | |
| Asphalt | |
| Balcony, End Unit | |
| Corner Lot,Forest Preserve Adjacent,Landscaped | |
| COMMON | |
| — | |
| Full | |
| Vaulted/Cathedral Ceilings, Hardwood Floors, Wood Laminate Floors, Laundry Hook-Up in Unit | |
| Range, Microwave, Dishwasher, Refrigerator, Washer, Dryer | |
| Not in DB | |
| — | |
| — | |
| Park, Restaurant | |
| — |
Tax History
| Year | Property Taxes |
|---|---|
| 2008 | $6,589 |
| 2018 | $7,232 |
| 2021 | $8,136 |
Contact Agent
Nearby Similar Homes
Nearby Sold Comparables
Contact Agent
Listing Provided By
RE/MAX Professionals Select


