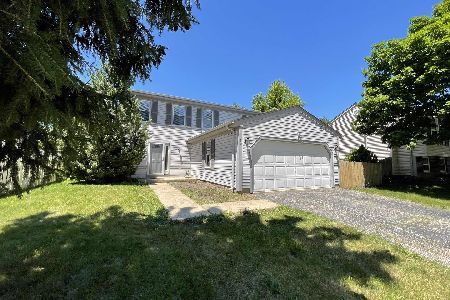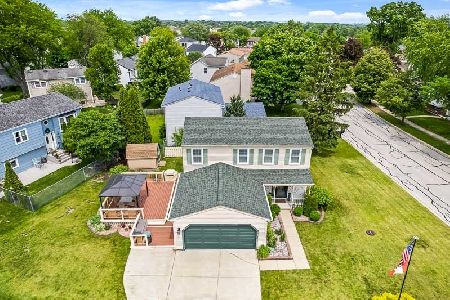797 Pawnee Drive, Carol Stream, Illinois 60188
$290,000
|
Sold
|
|
| Status: | Closed |
| Sqft: | 1,622 |
| Cost/Sqft: | $166 |
| Beds: | 3 |
| Baths: | 2 |
| Year Built: | 1977 |
| Property Taxes: | $6,860 |
| Days On Market: | 1523 |
| Lot Size: | 0,12 |
Description
Beautiful 3 Bedroom Raised Ranch in desirable Shining Waters! Features New wood laminate flooring in LR,DR, Staircase, Upper hallway ~ Freshly painted Interior ~ New white trim ~ Kitchen with oak cabinets New Stove, newer dishwasher ~ Updated Full upper Bathroom with tub surround ~ Large Lower Level Family room with Brick faced Fireplace ~ Half Bath in Lower Level ~ Patio door off Kitchen to Deck with new staircase and new deck flooring ~ Large Fenced Yard ~ 2 Car garage with opener ~ New Furnace ~ All Applliances stay including Washer and dryer ~ Great curb appeal ~ Move in Condition ~ IMMEDIATE POSSESSION !!
Property Specifics
| Single Family | |
| — | |
| — | |
| 1977 | |
| — | |
| — | |
| No | |
| 0.12 |
| Du Page | |
| Shining Waters | |
| — / Not Applicable | |
| — | |
| — | |
| — | |
| 11276306 | |
| 0125412014 |
Nearby Schools
| NAME: | DISTRICT: | DISTANCE: | |
|---|---|---|---|
|
Grade School
Evergreen Elementary School |
25 | — | |
|
Middle School
Benjamin Middle School |
25 | Not in DB | |
|
High School
Community High School |
94 | Not in DB | |
Property History
| DATE: | EVENT: | PRICE: | SOURCE: |
|---|---|---|---|
| 18 Mar, 2022 | Sold | $290,000 | MRED MLS |
| 20 Feb, 2022 | Under contract | $269,900 | MRED MLS |
| 24 Nov, 2021 | Listed for sale | $269,900 | MRED MLS |
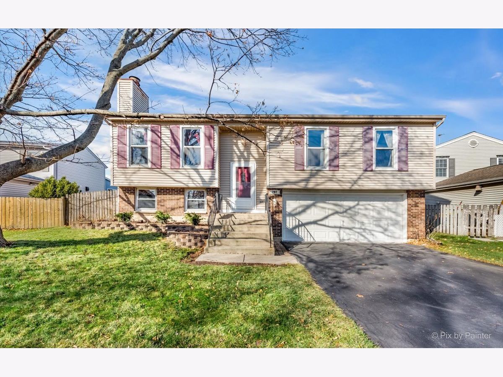
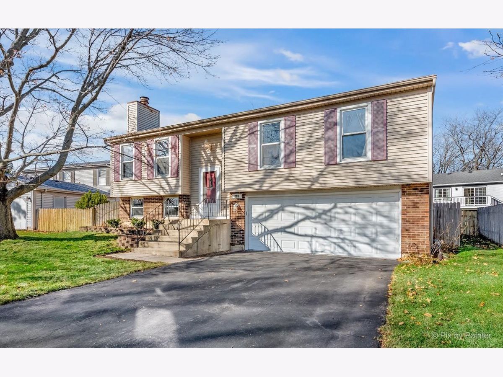
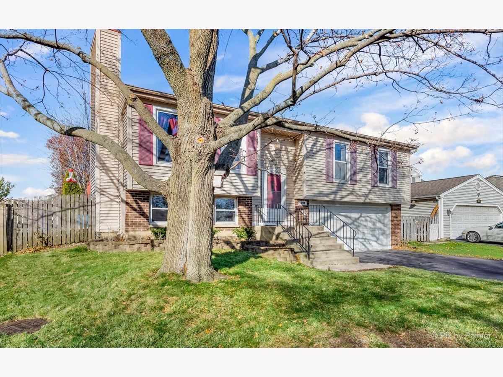
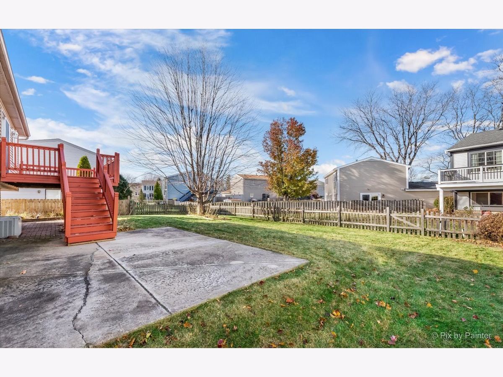
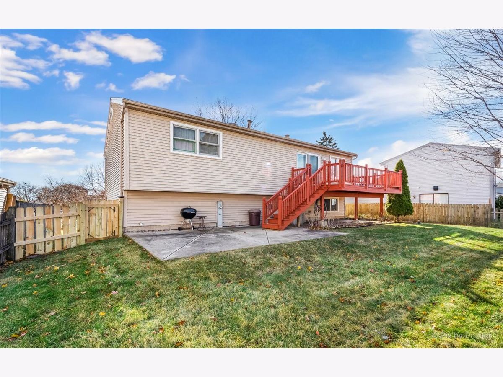


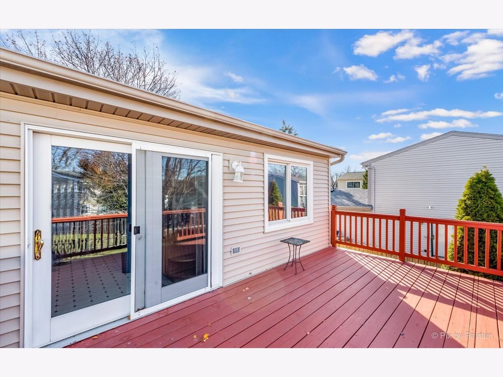
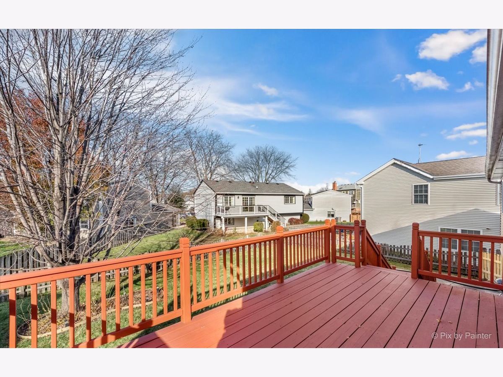

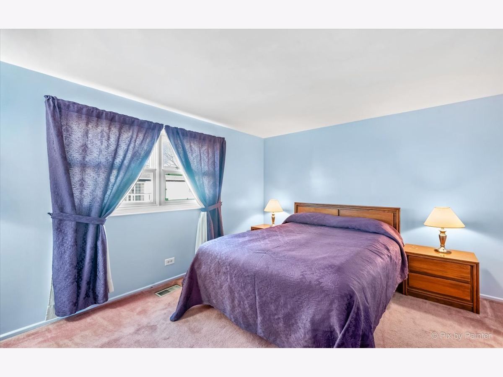

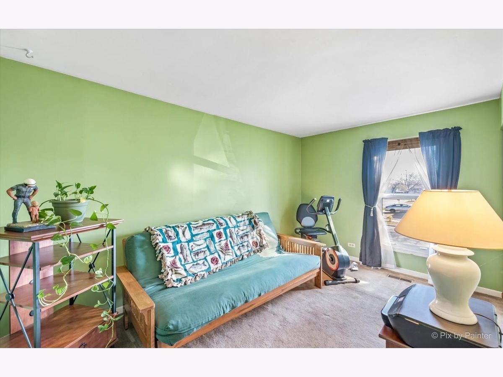
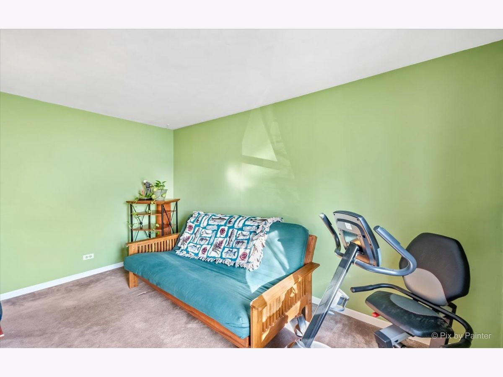

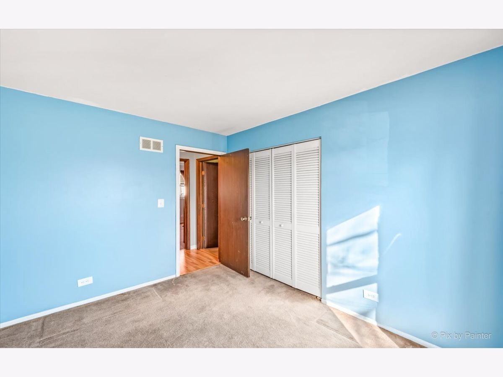


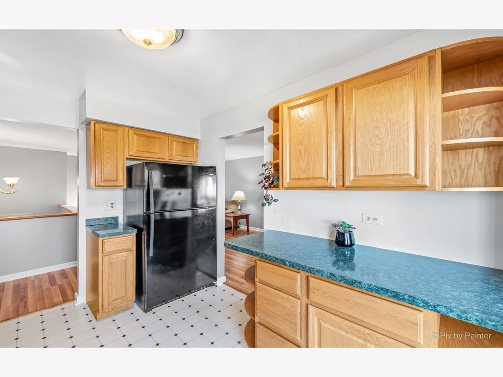
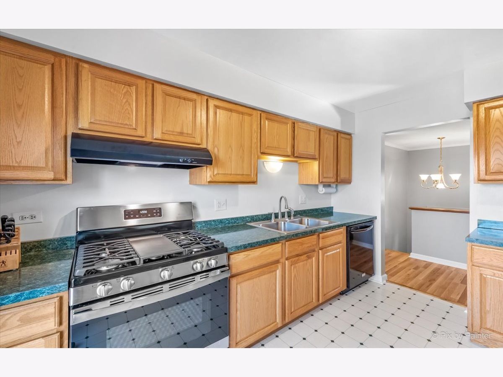

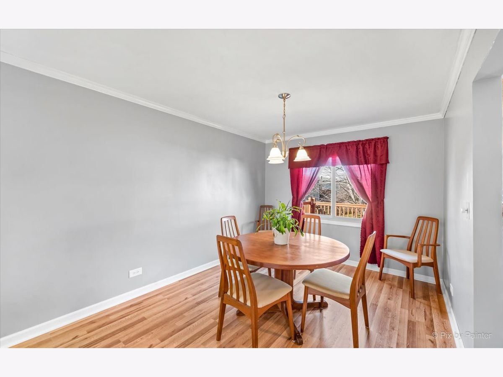

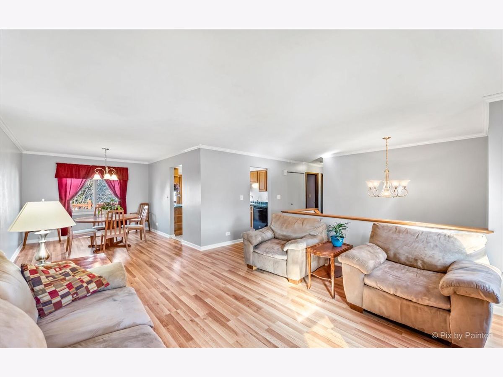
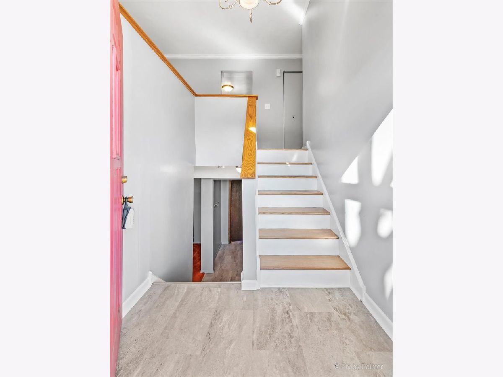
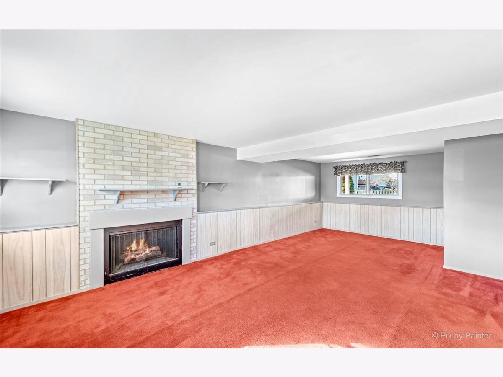
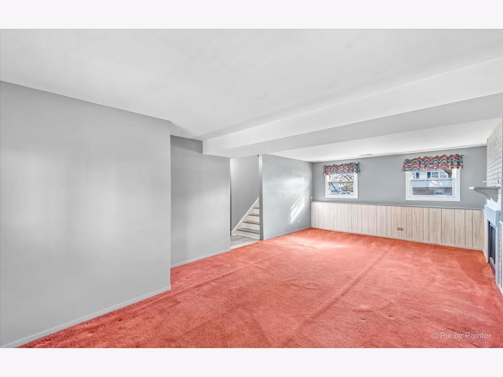

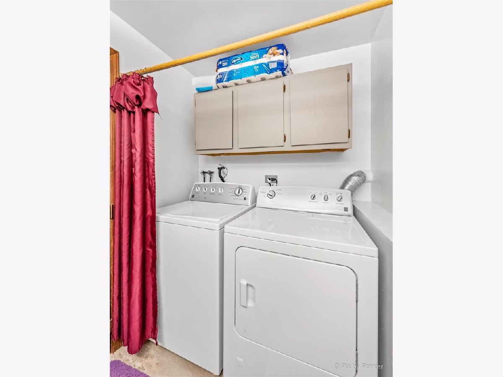
Room Specifics
Total Bedrooms: 3
Bedrooms Above Ground: 3
Bedrooms Below Ground: 0
Dimensions: —
Floor Type: —
Dimensions: —
Floor Type: —
Full Bathrooms: 2
Bathroom Amenities: —
Bathroom in Basement: 0
Rooms: —
Basement Description: None
Other Specifics
| 2 | |
| — | |
| Asphalt | |
| — | |
| — | |
| 65 X 110 | |
| Full | |
| — | |
| — | |
| — | |
| Not in DB | |
| — | |
| — | |
| — | |
| — |
Tax History
| Year | Property Taxes |
|---|---|
| 2022 | $6,860 |
Contact Agent
Nearby Sold Comparables
Contact Agent
Listing Provided By
RE/MAX All Pro


