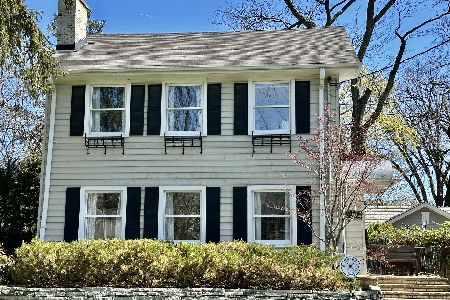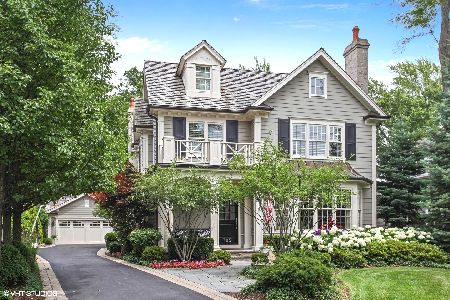797 Walden Road, Winnetka, Illinois 60093
$999,900
|
Sold
|
|
| Status: | Closed |
| Sqft: | 0 |
| Cost/Sqft: | — |
| Beds: | 4 |
| Baths: | 5 |
| Year Built: | 1910 |
| Property Taxes: | $21,287 |
| Days On Market: | 2453 |
| Lot Size: | 0,15 |
Description
Sold while in PLN. Completely transformed in 2019 on wind-swept Walden, this house is fully-loaded for today's living! A stunning reveal in this perfect family home w/ an amazing gourmet white kitchen w/ island, custom built-in breakfast nook, & walk-in pantry all opening to the light-filled family room w/ a WBFP flanked by custom bookshelves & sliding door out to the dining deck & yard. Butler's pantry opens to formal dining & living rm w/ FP & original millwork. Sunny office off living rm w/ built-ins makes for a private work space. Expansive 2nd floor w/ renovated master suite w/ Carrera white marble bath. 3 other large beds, one w/ newer ensuite bath, & a large hall bath for other 2 beds. Finished LL w/ 5th bed, full bath, & rec rm. Phenomenal walk to everything location within 5 minutes to train, shops & school! It's all here!!
Property Specifics
| Single Family | |
| — | |
| Colonial | |
| 1910 | |
| Full | |
| — | |
| No | |
| 0.15 |
| Cook | |
| — | |
| 0 / Not Applicable | |
| None | |
| Lake Michigan,Public | |
| Public Sewer | |
| 10361901 | |
| 05174050040000 |
Nearby Schools
| NAME: | DISTRICT: | DISTANCE: | |
|---|---|---|---|
|
Grade School
Hubbard Woods Elementary School |
36 | — | |
|
Middle School
Carleton W Washburne School |
36 | Not in DB | |
|
High School
New Trier Twp H.s. Northfield/wi |
203 | Not in DB | |
Property History
| DATE: | EVENT: | PRICE: | SOURCE: |
|---|---|---|---|
| 18 Jun, 2019 | Sold | $999,900 | MRED MLS |
| 4 May, 2019 | Under contract | $999,900 | MRED MLS |
| 30 Apr, 2019 | Listed for sale | $999,900 | MRED MLS |
Room Specifics
Total Bedrooms: 5
Bedrooms Above Ground: 4
Bedrooms Below Ground: 1
Dimensions: —
Floor Type: Carpet
Dimensions: —
Floor Type: Carpet
Dimensions: —
Floor Type: Carpet
Dimensions: —
Floor Type: —
Full Bathrooms: 5
Bathroom Amenities: Separate Shower
Bathroom in Basement: 1
Rooms: Bedroom 5,Heated Sun Room,Mud Room,Eating Area,Pantry,Recreation Room
Basement Description: Finished
Other Specifics
| 2 | |
| Brick/Mortar,Concrete Perimeter | |
| Asphalt,Side Drive | |
| Deck, Patio | |
| Fenced Yard,Landscaped | |
| 50X134 | |
| Full,Pull Down Stair,Unfinished | |
| Full | |
| Bar-Dry, Hardwood Floors, In-Law Arrangement | |
| Range, Dishwasher, Refrigerator, Disposal | |
| Not in DB | |
| Sidewalks, Street Lights, Street Paved | |
| — | |
| — | |
| Wood Burning, Gas Log |
Tax History
| Year | Property Taxes |
|---|---|
| 2019 | $21,287 |
Contact Agent
Nearby Similar Homes
Nearby Sold Comparables
Contact Agent
Listing Provided By
@properties









