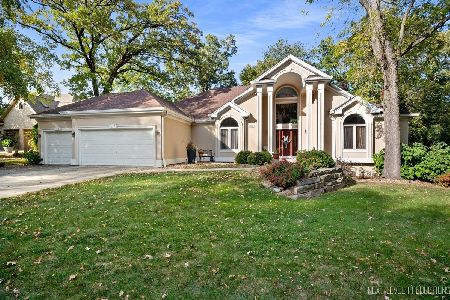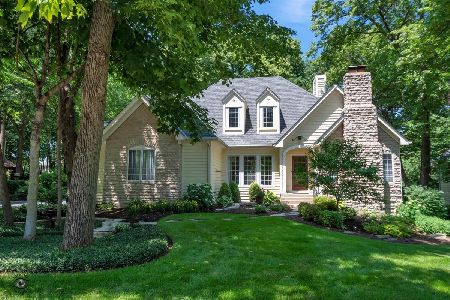797 Wild Ginger Road, Sugar Grove, Illinois 60554
$498,000
|
Sold
|
|
| Status: | Closed |
| Sqft: | 3,670 |
| Cost/Sqft: | $139 |
| Beds: | 4 |
| Baths: | 4 |
| Year Built: | 1997 |
| Property Taxes: | $11,920 |
| Days On Market: | 2867 |
| Lot Size: | 0,45 |
Description
Exquisite home beautifully set in the woods on the prettiest street in Black Walnut Trails. Custom built by Saloga, this home achieves a unique blend of luxury, comfort, & oneness with nature. Gorgeous open front porch & covered screened back porch invite you to savor the sights, sounds & smells of the lovely outdoors. Inside enjoy quality craftsmanship & custom touches at every turn. Expansive entry welcomes you to explore the fabulous flow of this home. Family room with coffered ceiling, fireplace, & french doors opening to generous back porch. Kitchen with granite countertops, island, maple cabinets & breakfast nook with surround of windows. Separate dining room. Main level den. Main level master bedroom suite has large bathroom & two walk-in closets. Oversized 2 1/2 car garage can fit 3! Dual staircase leads to upstairs bedrooms & comfy bonus room with fireplace. Finished basement rec room, wet bar, wine room, 5th bedroom, full bath. Great neighborhood, near I88, train, shopping.
Property Specifics
| Single Family | |
| — | |
| Traditional | |
| 1997 | |
| Full | |
| STUNNING | |
| No | |
| 0.45 |
| Kane | |
| Black Walnut Trails | |
| 350 / Annual | |
| Other | |
| Public | |
| Public Sewer | |
| 09900467 | |
| 1410204003 |
Nearby Schools
| NAME: | DISTRICT: | DISTANCE: | |
|---|---|---|---|
|
Grade School
Mcdole Elementary School |
302 | — | |
|
Middle School
Harter Middle School |
302 | Not in DB | |
|
High School
Kaneland High School |
302 | Not in DB | |
Property History
| DATE: | EVENT: | PRICE: | SOURCE: |
|---|---|---|---|
| 8 Jun, 2018 | Sold | $498,000 | MRED MLS |
| 11 Apr, 2018 | Under contract | $509,000 | MRED MLS |
| 30 Mar, 2018 | Listed for sale | $509,000 | MRED MLS |
Room Specifics
Total Bedrooms: 5
Bedrooms Above Ground: 4
Bedrooms Below Ground: 1
Dimensions: —
Floor Type: Carpet
Dimensions: —
Floor Type: Carpet
Dimensions: —
Floor Type: Carpet
Dimensions: —
Floor Type: —
Full Bathrooms: 4
Bathroom Amenities: Separate Shower,Double Sink
Bathroom in Basement: 1
Rooms: Bedroom 5,Breakfast Room,Den,Bonus Room,Recreation Room,Workshop,Enclosed Porch,Other Room
Basement Description: Finished
Other Specifics
| 2.5 | |
| — | |
| — | |
| — | |
| Landscaped,Wooded | |
| 99X201X99X197 | |
| — | |
| Full | |
| Bar-Wet, Hardwood Floors, First Floor Bedroom, First Floor Laundry | |
| Double Oven, Microwave, Dishwasher, Refrigerator, Disposal, Cooktop | |
| Not in DB | |
| — | |
| — | |
| — | |
| Wood Burning, Gas Starter |
Tax History
| Year | Property Taxes |
|---|---|
| 2018 | $11,920 |
Contact Agent
Nearby Similar Homes
Nearby Sold Comparables
Contact Agent
Listing Provided By
RE/MAX TOWN & COUNTRY









