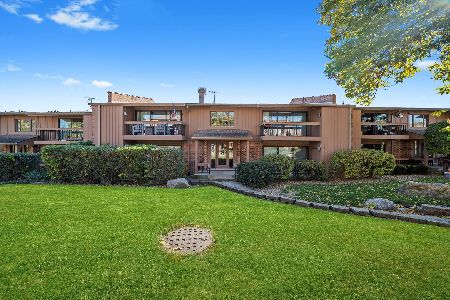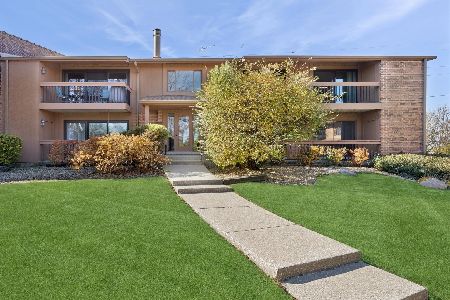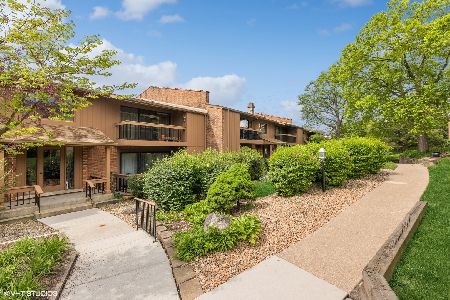7978 Garfield Avenue, Burr Ridge, Illinois 60527
$192,500
|
Sold
|
|
| Status: | Closed |
| Sqft: | 1,830 |
| Cost/Sqft: | $113 |
| Beds: | 2 |
| Baths: | 2 |
| Year Built: | 1981 |
| Property Taxes: | $2,183 |
| Days On Market: | 2354 |
| Lot Size: | 0,00 |
Description
Terrific end unit in a peaceful development. Originally completed as a 3 bedroom unit, this unit has been converted to a 2 bedroom (but could be easily converted back). Offering neutral decor and open concept living, newer carpeting, recessed lighting and floor to ceiling stone fireplace. Enjoy green courtyard views thru your oversized sliding glass doors in the family room/dining room spaces or from the balcony just outside. Unit features sizable personal laundry space. HUGE Master Bedroom with en Suite bathroom has separate sink area, walk in closet. Second bedroom has been combined from 2 rooms and is MASSIVE! Major items for this unit (furnace, A/C and Water Heater) all new within past 7 years. This unit awaits your personal touch. Garage with 2 spaces is an added bonus! Quick access to I-55 and Bus service to Hinsdale Metra Station a quick walk from the property.
Property Specifics
| Condos/Townhomes | |
| 2 | |
| — | |
| 1981 | |
| None | |
| — | |
| No | |
| — |
| Du Page | |
| — | |
| 312 / Monthly | |
| Insurance,Exterior Maintenance,Lawn Care,Scavenger,Snow Removal | |
| Lake Michigan | |
| Public Sewer | |
| 10488267 | |
| 0936210012 |
Nearby Schools
| NAME: | DISTRICT: | DISTANCE: | |
|---|---|---|---|
|
Grade School
Gower West Elementary School |
62 | — | |
|
Middle School
Gower Middle School |
62 | Not in DB | |
|
High School
Hinsdale South High School |
86 | Not in DB | |
Property History
| DATE: | EVENT: | PRICE: | SOURCE: |
|---|---|---|---|
| 30 Dec, 2019 | Sold | $192,500 | MRED MLS |
| 27 Nov, 2019 | Under contract | $205,900 | MRED MLS |
| — | Last price change | $209,900 | MRED MLS |
| 23 Aug, 2019 | Listed for sale | $209,900 | MRED MLS |
| 22 Dec, 2025 | Sold | $305,000 | MRED MLS |
| 5 Dec, 2025 | Under contract | $305,000 | MRED MLS |
| 5 Dec, 2025 | Listed for sale | $305,000 | MRED MLS |
Room Specifics
Total Bedrooms: 2
Bedrooms Above Ground: 2
Bedrooms Below Ground: 0
Dimensions: —
Floor Type: Carpet
Full Bathrooms: 2
Bathroom Amenities: —
Bathroom in Basement: 0
Rooms: Walk In Closet,Balcony/Porch/Lanai,Storage
Basement Description: None
Other Specifics
| 2 | |
| Concrete Perimeter | |
| Asphalt | |
| Balcony, Storms/Screens, End Unit | |
| Common Grounds,Landscaped | |
| COMMON | |
| — | |
| Full | |
| Laundry Hook-Up in Unit | |
| Range, Microwave, Dishwasher, Refrigerator, Washer, Dryer, Disposal | |
| Not in DB | |
| — | |
| — | |
| Storage, Security Door Lock(s) | |
| Attached Fireplace Doors/Screen, Gas Log, Gas Starter |
Tax History
| Year | Property Taxes |
|---|---|
| 2019 | $2,183 |
| 2025 | $3,917 |
Contact Agent
Nearby Similar Homes
Nearby Sold Comparables
Contact Agent
Listing Provided By
Compass







