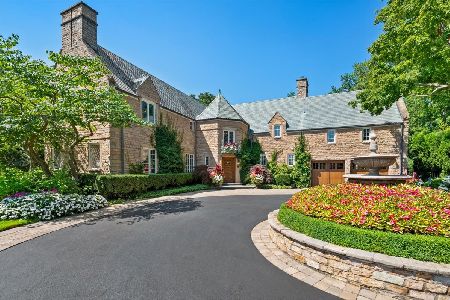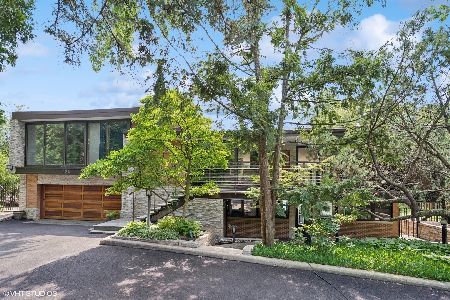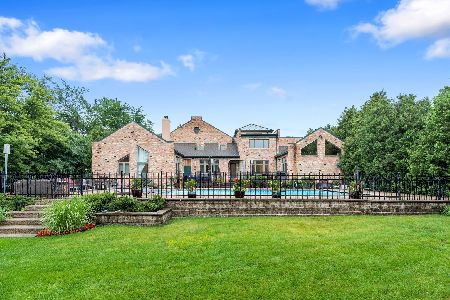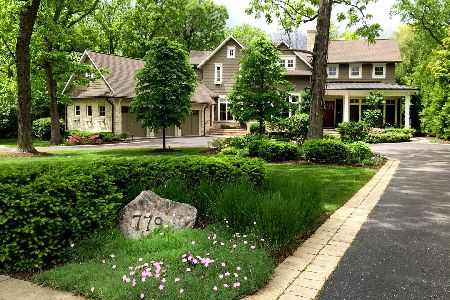798 Bob O Link Road, Highland Park, Illinois 60035
$1,125,000
|
Sold
|
|
| Status: | Closed |
| Sqft: | 0 |
| Cost/Sqft: | — |
| Beds: | 3 |
| Baths: | 4 |
| Year Built: | 1954 |
| Property Taxes: | $19,242 |
| Days On Market: | 280 |
| Lot Size: | 0,00 |
Description
A circular driveway welcomes you to this captivating 3BR/4BA Mid-Century, multi-level residence nestled amidst mature trees and natural beauty. The home features a harmonious blend of space, style and sophistication. The front blue stone stairway leads you into the inviting foyer which opens into the main living and dining area anchored by a statement fireplace and graced by wide-plank, white oak hardwood floors. Large windows and sliding glass doors open onto a gorgeous new wood deck overlooking the pool - perfect for sipping morning coffee, viewing evening sunsets or hosting indoor-outdoor gatherings. Natural light floods the updated eat-in kitchen equipped with stainless steel appliances, newer cabinetry and granite countertops. The adjacent wet-bar area leads into the wood-paneled office with fireplace creating a cozy retreat. Ascend a few steps to find the primary suite boasting abundant closets and new south-facing deck. The en suite bath features jacuzzi tub/shower. Two additional bedrooms share a hall bathroom and complete this level. The sun-filled lower level features a separate front entrance, large rec room with fireplace, custom wet bar, dishwasher and sliding doors offer a cohesive indoor-outdoor extension to the home. Enjoy the spa-inspired bath with jacuzzi tub and large marble steam shower. The workout room/bedroom with adjacent full bath, laundry room and ample storage complete this level. The two-car heated garage showcases an electric vehicle charger and epoxy flooring. Resort-style living is on trend with a spacious fully fenced backyard featuring a large in-ground pool with fountains and colored pool lighting. The sprawling patio, gorgeous landscaping with irrigation system and limestone garden walls add the finishing touches to this outdoor oasis. Conveniently located - walking distance to downtown amenities, Metra train, shops, library, Green Bay Trail and lake. This property is ideal for those seeking a stylish retreat for entertaining, relaxation and appreciation of nature. Enjoy the pinnacle of suburban living!
Property Specifics
| Single Family | |
| — | |
| — | |
| 1954 | |
| — | |
| — | |
| No | |
| — |
| Lake | |
| — | |
| 0 / Not Applicable | |
| — | |
| — | |
| — | |
| 12291136 | |
| 16261090030000 |
Nearby Schools
| NAME: | DISTRICT: | DISTANCE: | |
|---|---|---|---|
|
Grade School
Indian Trail Elementary School |
112 | — | |
|
Middle School
Edgewood Middle School |
112 | Not in DB | |
|
High School
Highland Park High School |
113 | Not in DB | |
Property History
| DATE: | EVENT: | PRICE: | SOURCE: |
|---|---|---|---|
| 21 Apr, 2025 | Sold | $1,125,000 | MRED MLS |
| 19 Feb, 2025 | Under contract | $1,100,000 | MRED MLS |
| 7 Feb, 2025 | Listed for sale | $1,100,000 | MRED MLS |
| 15 Sep, 2025 | Sold | $1,375,000 | MRED MLS |
| 15 Aug, 2025 | Under contract | $1,449,000 | MRED MLS |
| 11 Aug, 2025 | Listed for sale | $1,449,000 | MRED MLS |
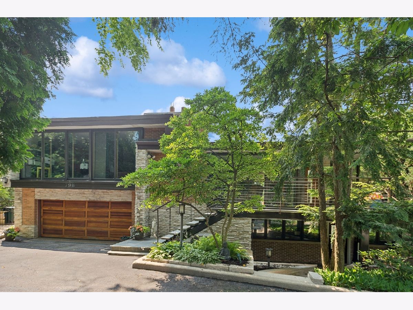
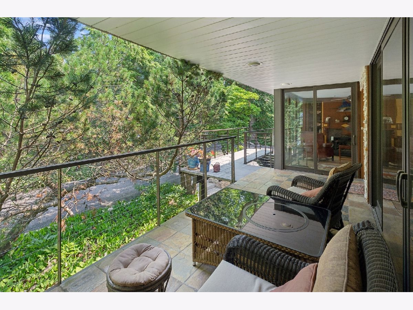
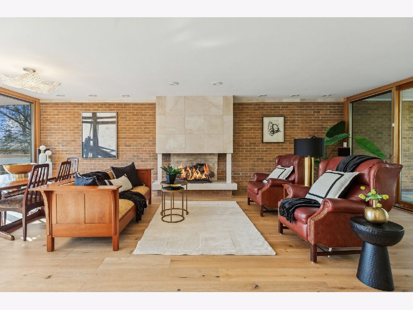
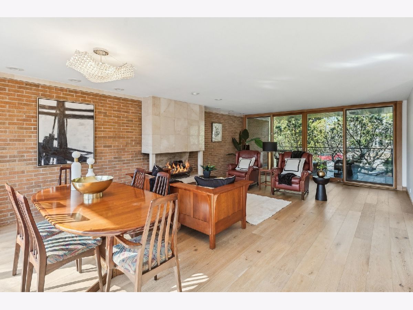
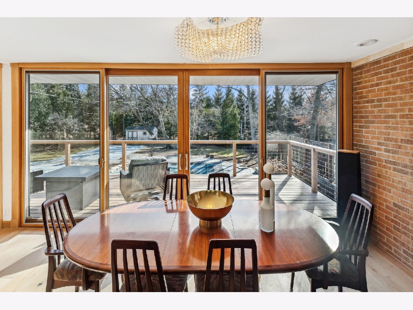
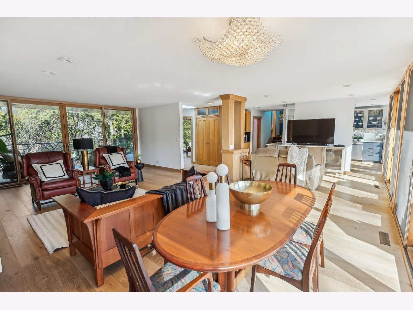
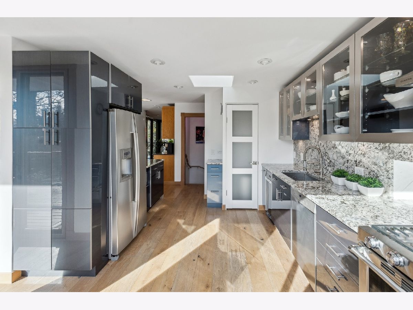
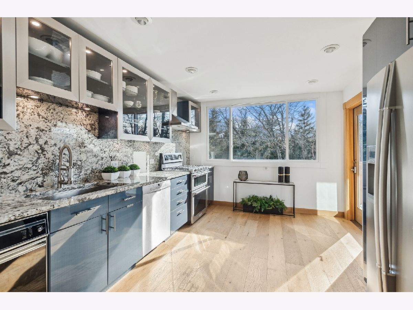
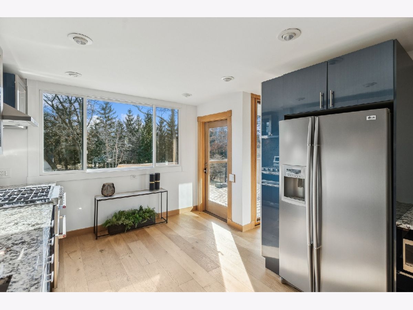
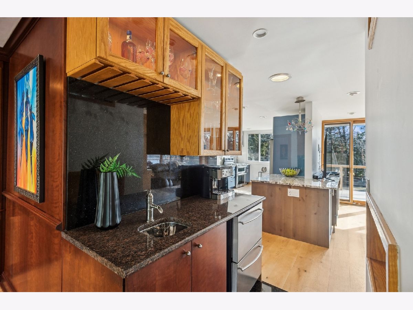
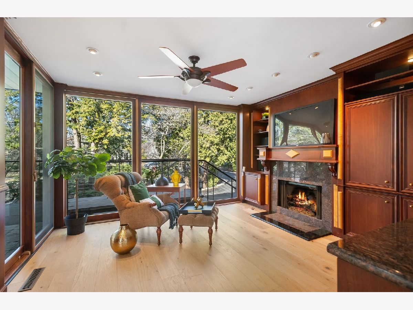
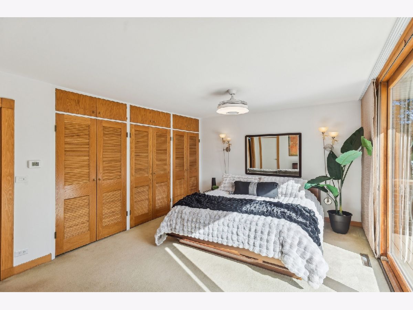
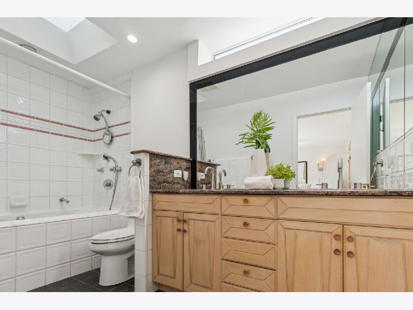
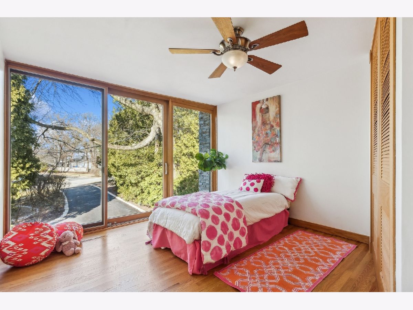
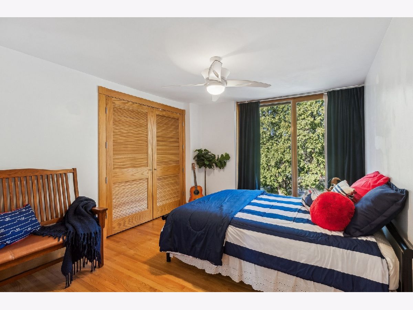
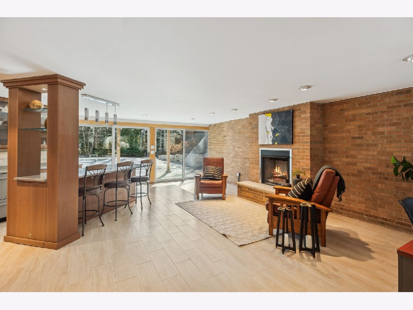
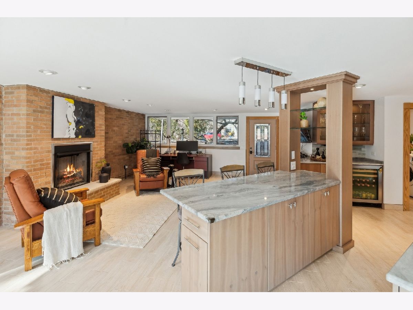
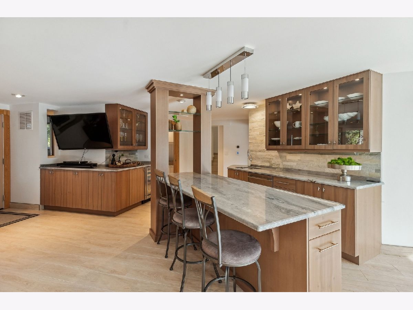
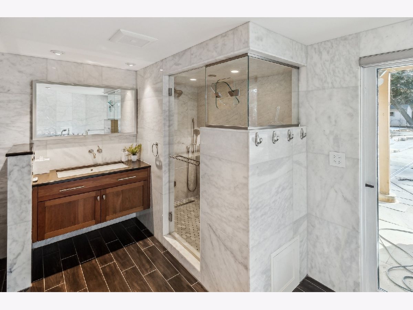
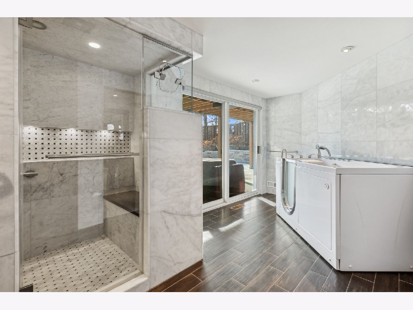
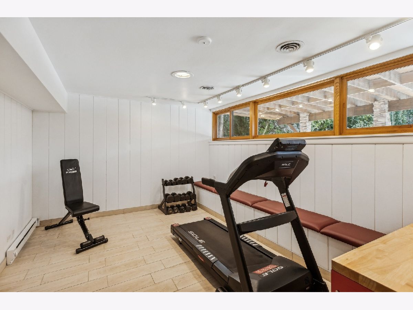
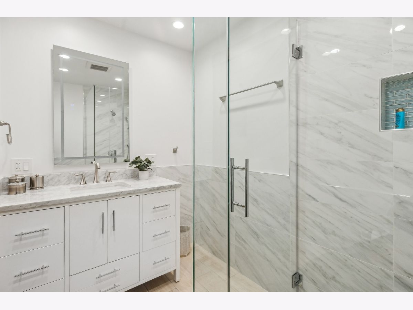
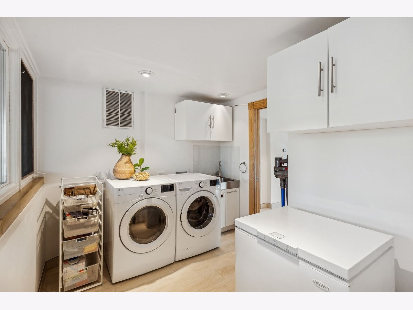
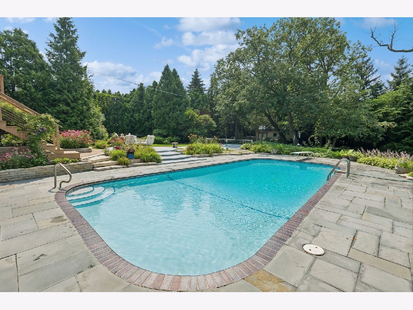
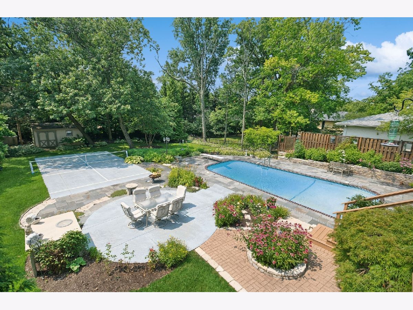
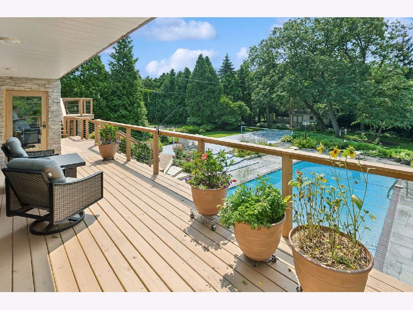
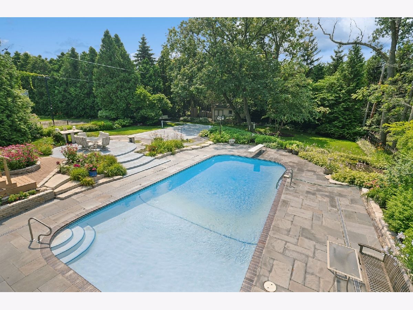
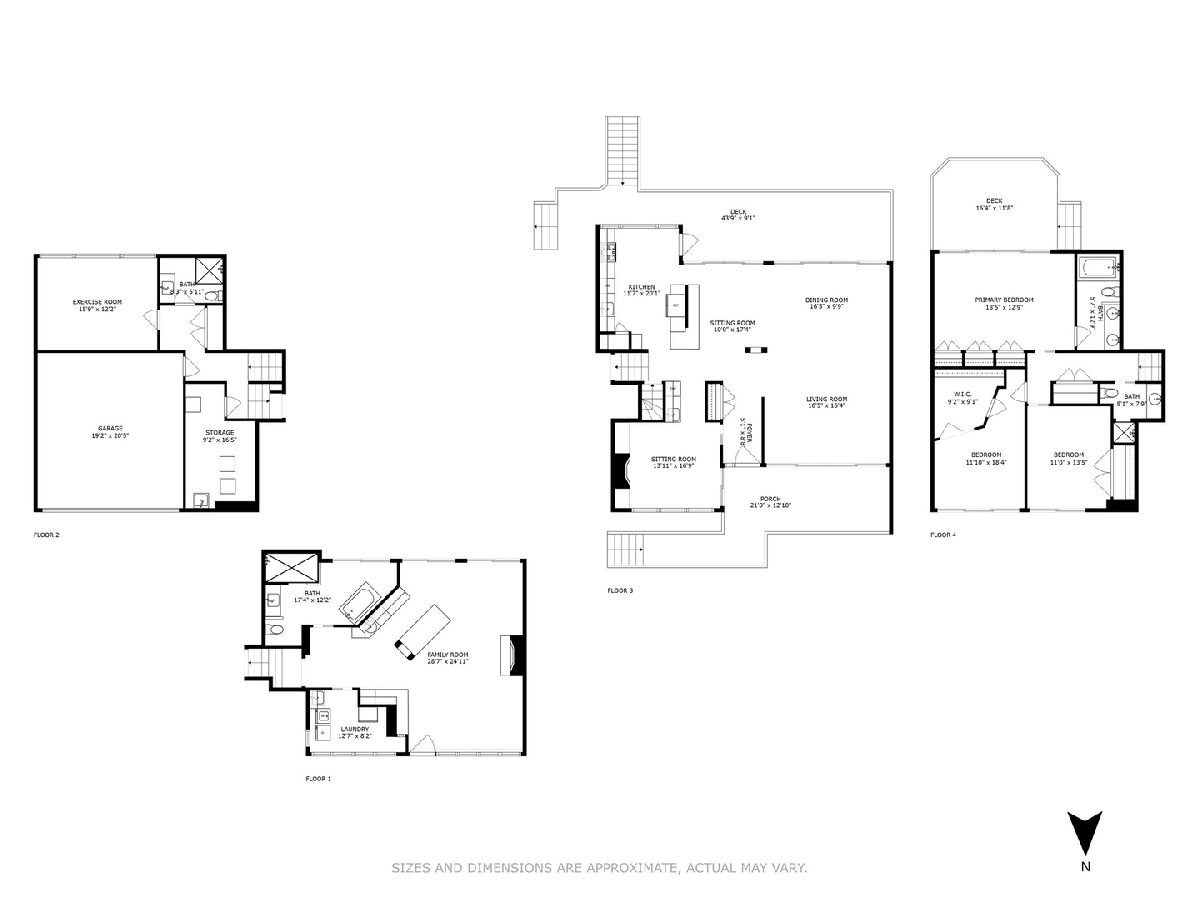
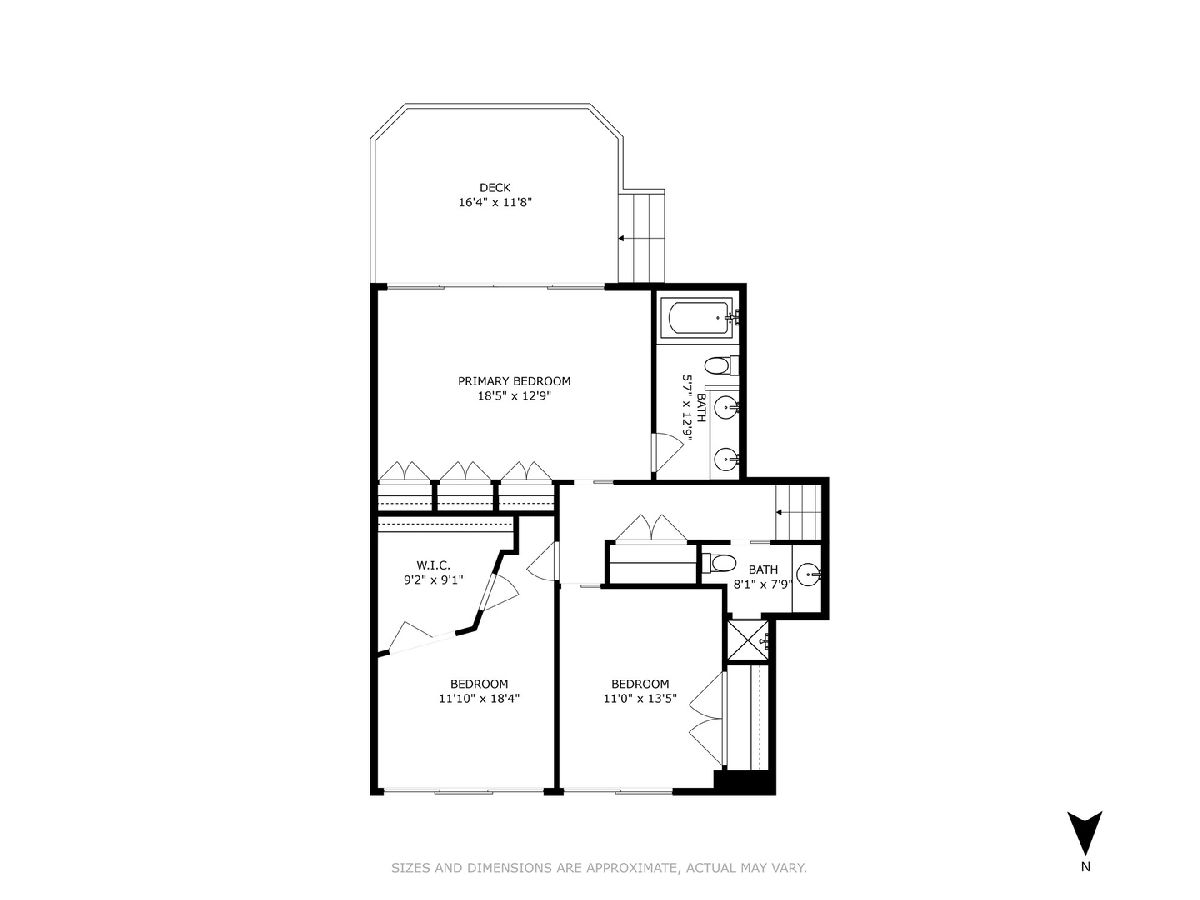
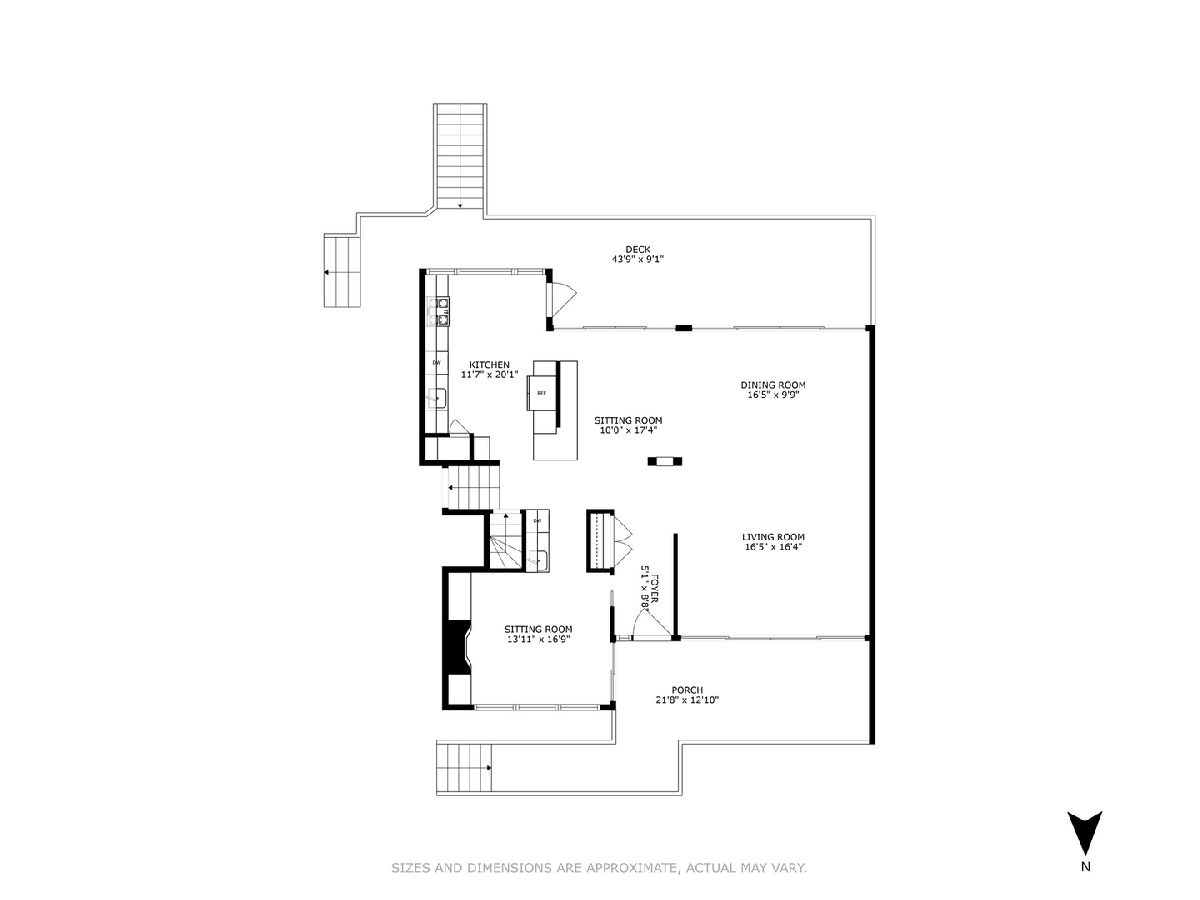
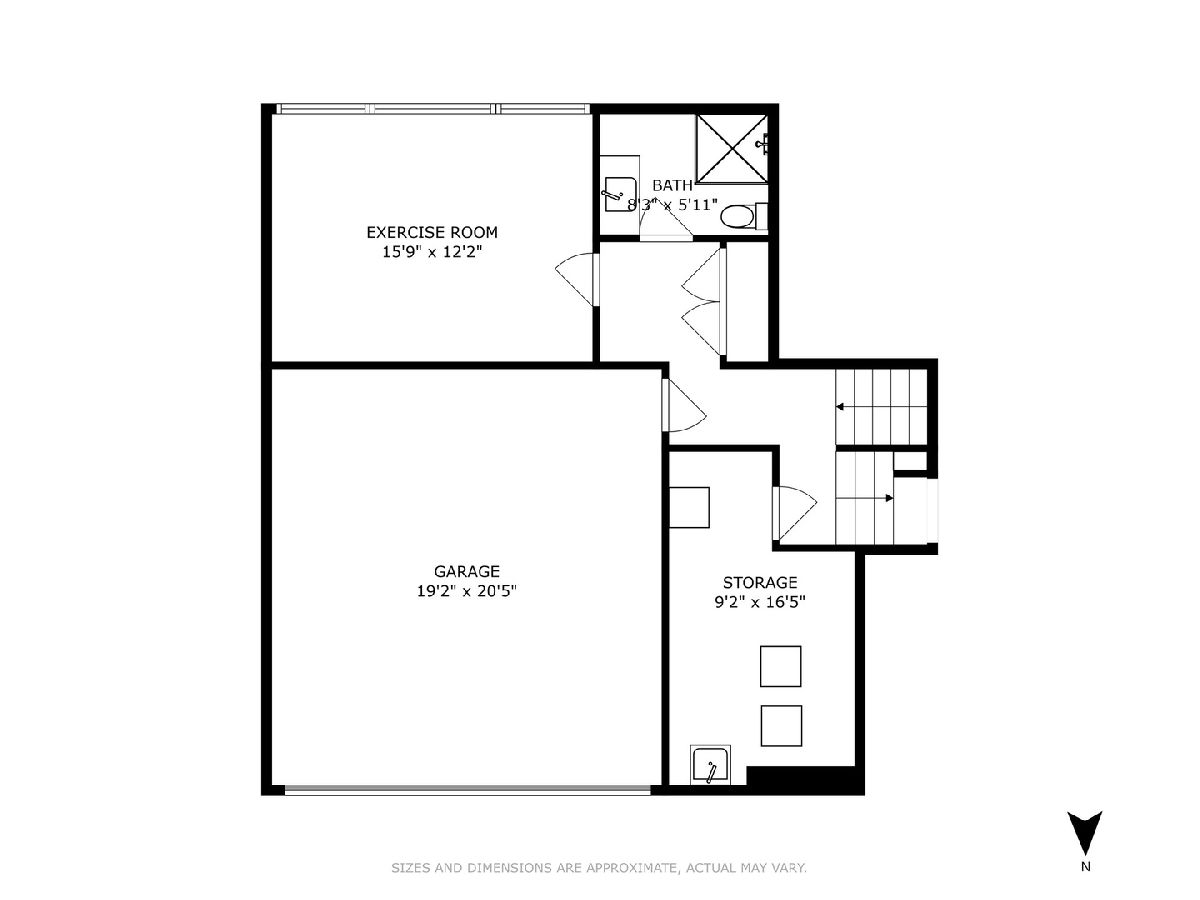
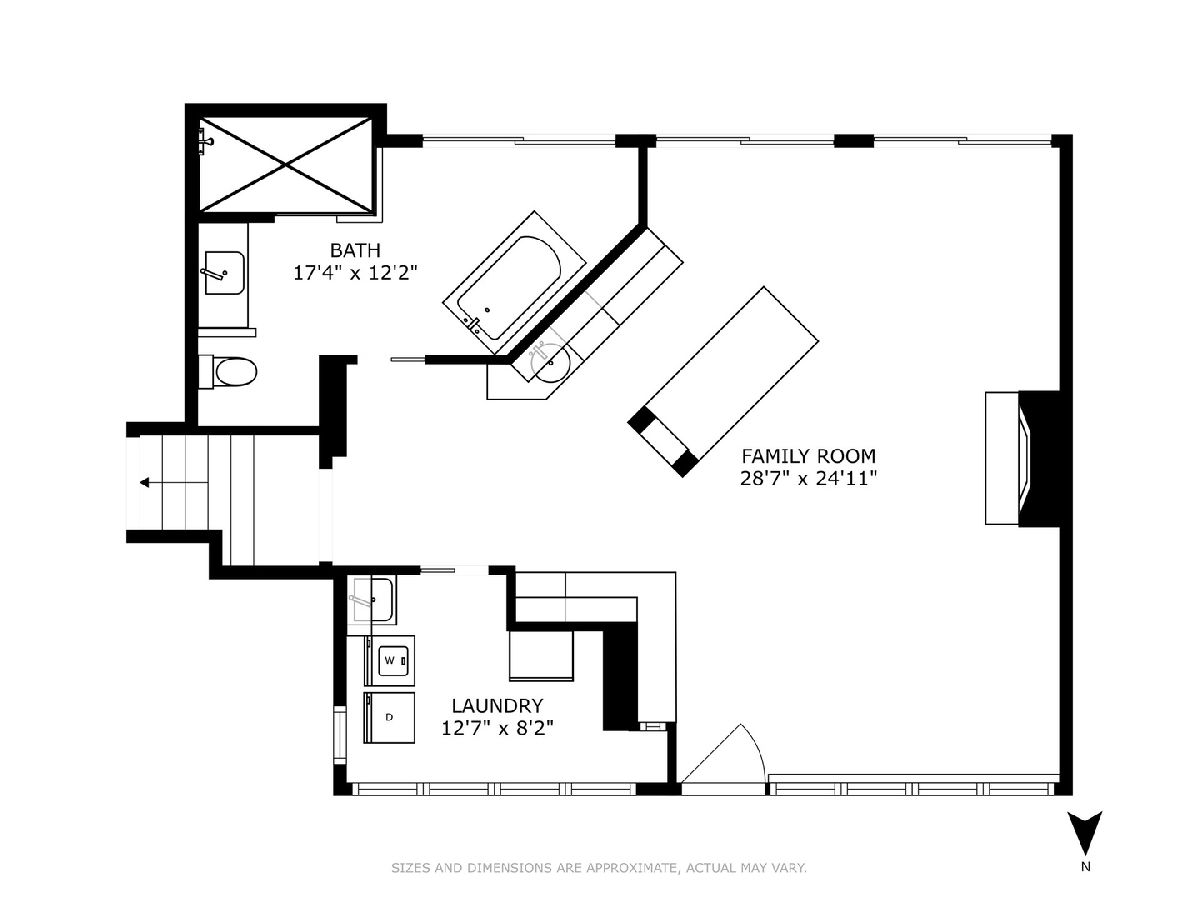
Room Specifics
Total Bedrooms: 3
Bedrooms Above Ground: 3
Bedrooms Below Ground: 0
Dimensions: —
Floor Type: —
Dimensions: —
Floor Type: —
Full Bathrooms: 4
Bathroom Amenities: Whirlpool,Separate Shower
Bathroom in Basement: —
Rooms: —
Basement Description: —
Other Specifics
| 2 | |
| — | |
| — | |
| — | |
| — | |
| 88X200 | |
| — | |
| — | |
| — | |
| — | |
| Not in DB | |
| — | |
| — | |
| — | |
| — |
Tax History
| Year | Property Taxes |
|---|---|
| 2025 | $19,242 |
| 2025 | $21,812 |
Contact Agent
Nearby Similar Homes
Nearby Sold Comparables
Contact Agent
Listing Provided By
Jameson Sotheby's Intl Realty

