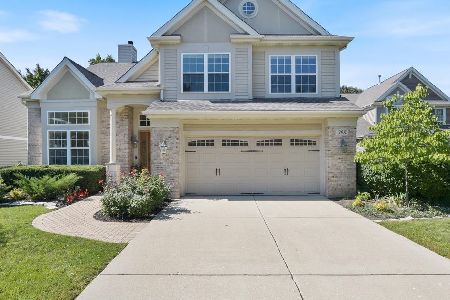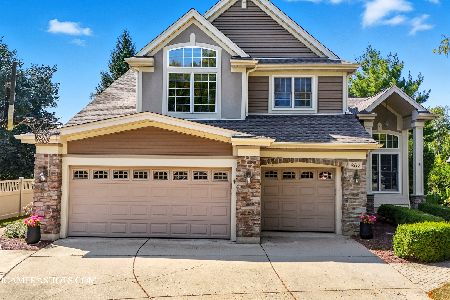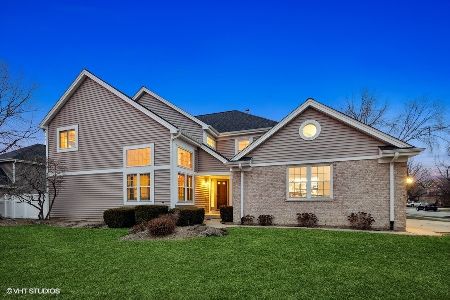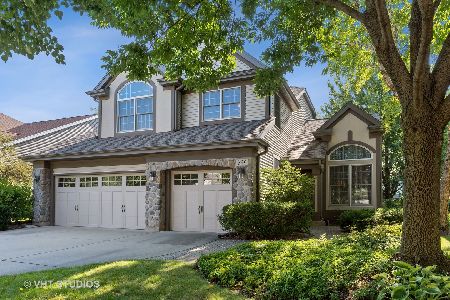798 Willow Court, Itasca, Illinois 60143
$725,000
|
Sold
|
|
| Status: | Closed |
| Sqft: | 3,864 |
| Cost/Sqft: | $193 |
| Beds: | 4 |
| Baths: | 3 |
| Year Built: | 1996 |
| Property Taxes: | $12,045 |
| Days On Market: | 779 |
| Lot Size: | 0,16 |
Description
This recently renovated two-story contemporary-style residence has undergone a move-in ready transformation. Featuring fresh neutral paint and genuine hardwood floors throughout, the house boasts soaring 10-foot ceilings that lend an expansive feel to the foyer, family room, and great room. The designer kitchen, adorned with modern-style cabinetry, invites quality family time and offers ample counter space with a center island that can double as an eating counter or breakfast nook. The kitchen seamlessly opens in various directions, capturing an eat-in space leading to a deck with a charming pond view. The two-story family room showcases an Artsy Dark Patina finish on the metal-clad gas fireplace facade. A striking custom-made staircase with a bold wrought iron railing and stainless-steel cable system leads to a spacious loft area overlooking the first floor, adding a twenty-first-century touch to the design. The first floor also features a study/office/den/bedroom and a powder room. On the second floor, the primary bedroom suite includes a large walk-in closet, a luxurious bathroom with heated floors, a double sink vanity, a soaking tub under a skylight, and a step-in shower with a Rain Shower head/body spray. The second full bath on this floor has been completely updated and includes double sinks and heated floors, serving the 2nd and 3rd bedrooms. Beautiful high-end custom-designed interior doors and hardware enhance the overall aesthetic. The house offers great pond views from the eating area, leading to an updated oversized deck and a brick-paved patio. The large unfinished basement provides potential for additional living space. The 2-car garage with painted floors offers plenty of storage space. Meticulously maintained and thoughtfully upgraded, this unique home is situated in a cul-de-sac location. The total finished and unfinished living space is approximately 3,864 square feet.
Property Specifics
| Single Family | |
| — | |
| — | |
| 1996 | |
| — | |
| BEAUTIFUL 2-STORY COLONIAL | |
| Yes | |
| 0.16 |
| Du Page | |
| — | |
| 225 / Annual | |
| — | |
| — | |
| — | |
| 11942963 | |
| 0305301072 |
Nearby Schools
| NAME: | DISTRICT: | DISTANCE: | |
|---|---|---|---|
|
Grade School
Raymond Benson Primary School |
10 | — | |
|
Middle School
F E Peacock Middle School |
10 | Not in DB | |
|
High School
Lake Park High School |
108 | Not in DB | |
|
Alternate Elementary School
Elmer H Franzen Intermediate Sch |
— | Not in DB | |
Property History
| DATE: | EVENT: | PRICE: | SOURCE: |
|---|---|---|---|
| 2 Dec, 2022 | Sold | $694,888 | MRED MLS |
| 7 Oct, 2022 | Under contract | $699,000 | MRED MLS |
| 27 Sep, 2022 | Listed for sale | $699,000 | MRED MLS |
| 26 Jan, 2024 | Sold | $725,000 | MRED MLS |
| 26 Dec, 2023 | Under contract | $743,900 | MRED MLS |
| 15 Dec, 2023 | Listed for sale | $743,900 | MRED MLS |
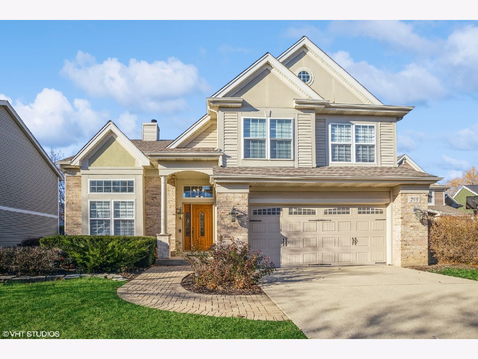
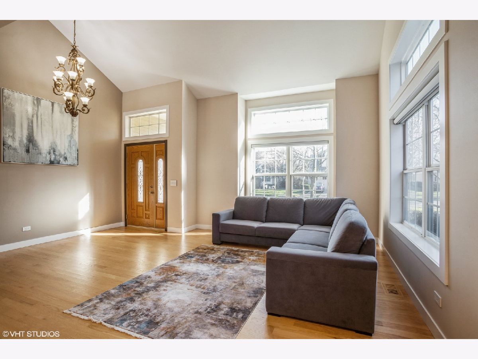
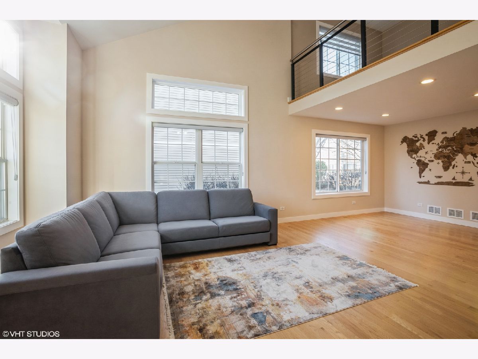
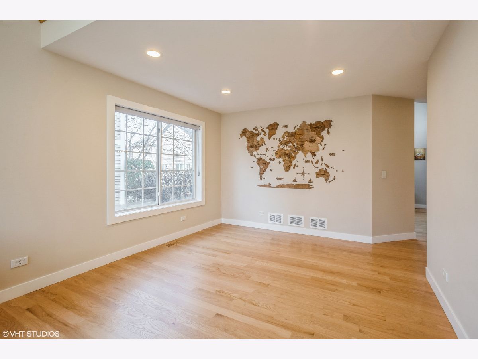
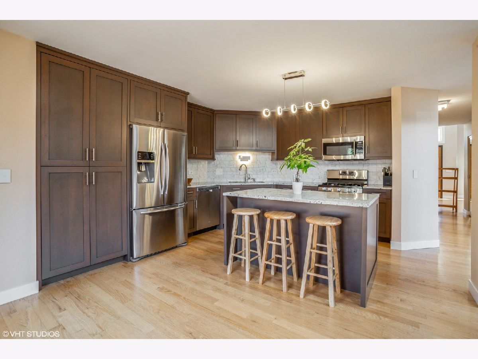
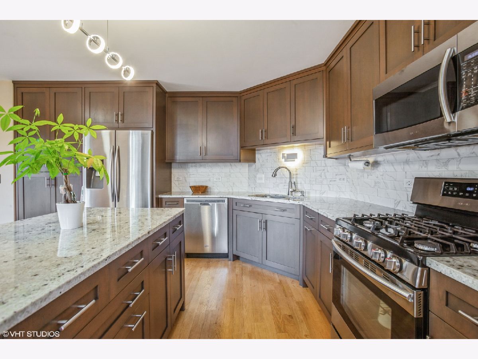
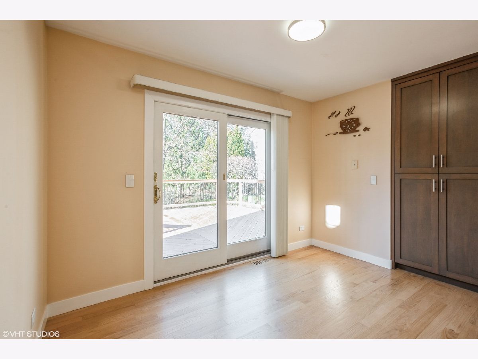
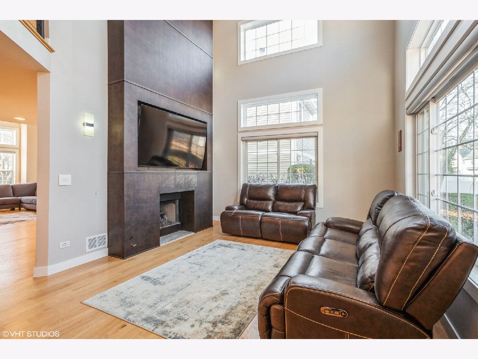
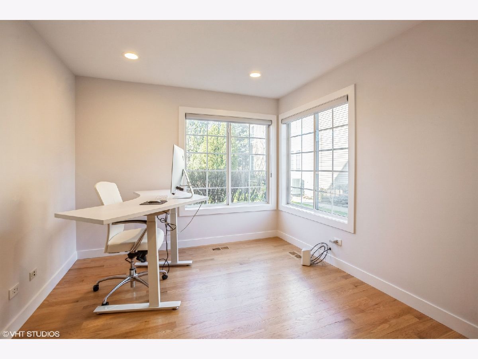
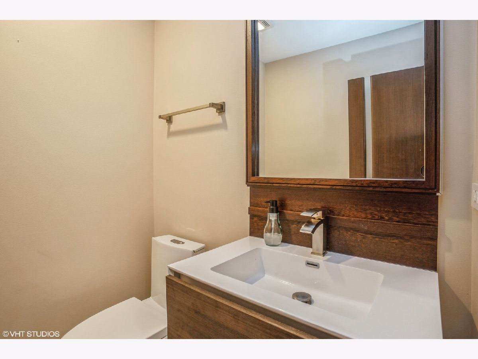
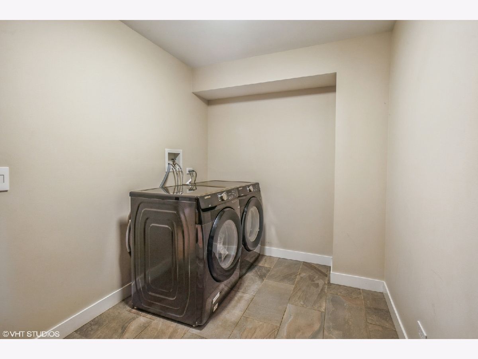
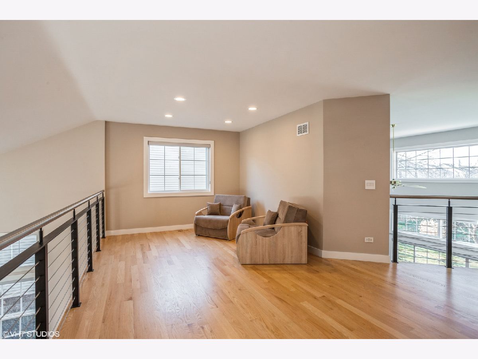
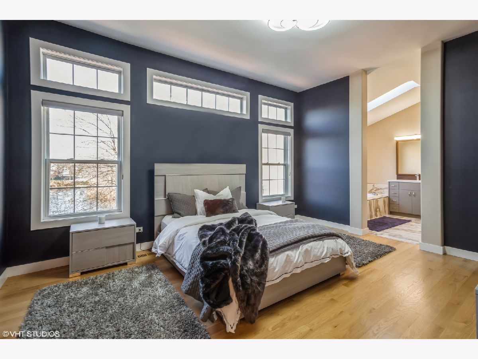
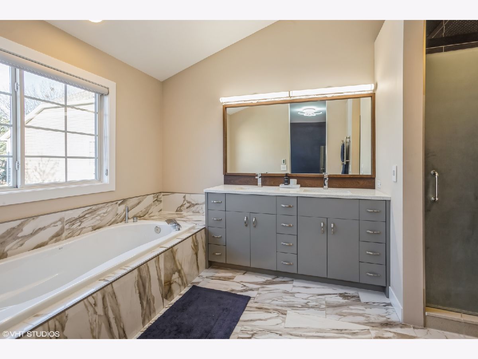
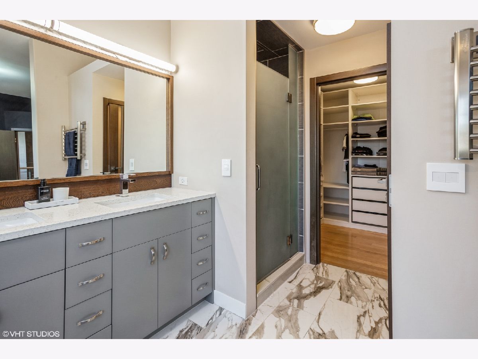
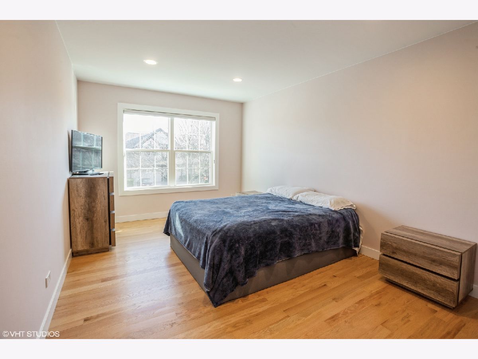
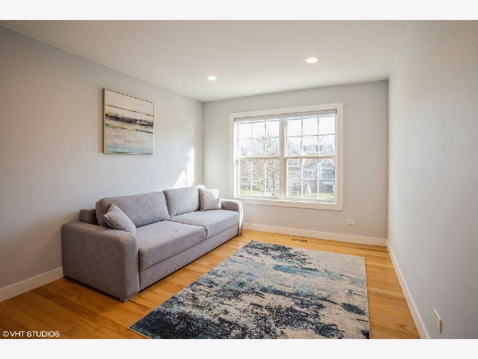
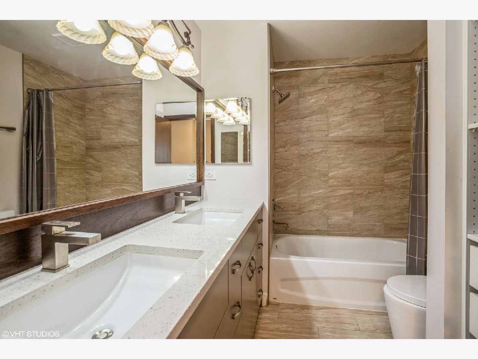
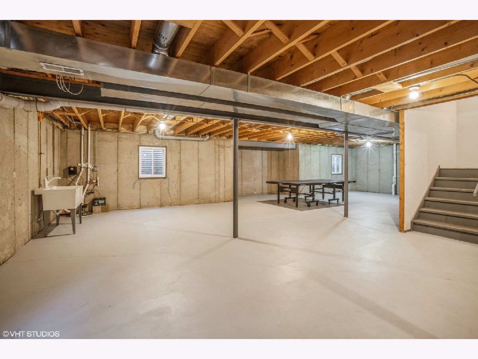
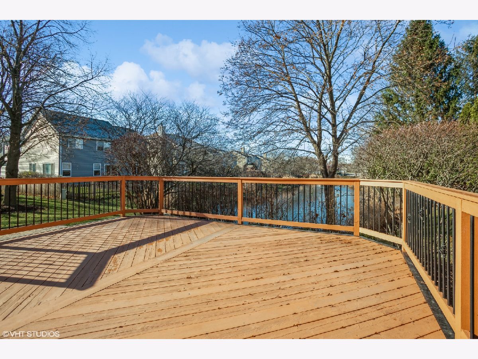
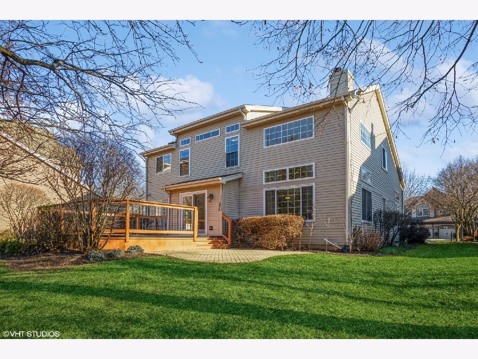
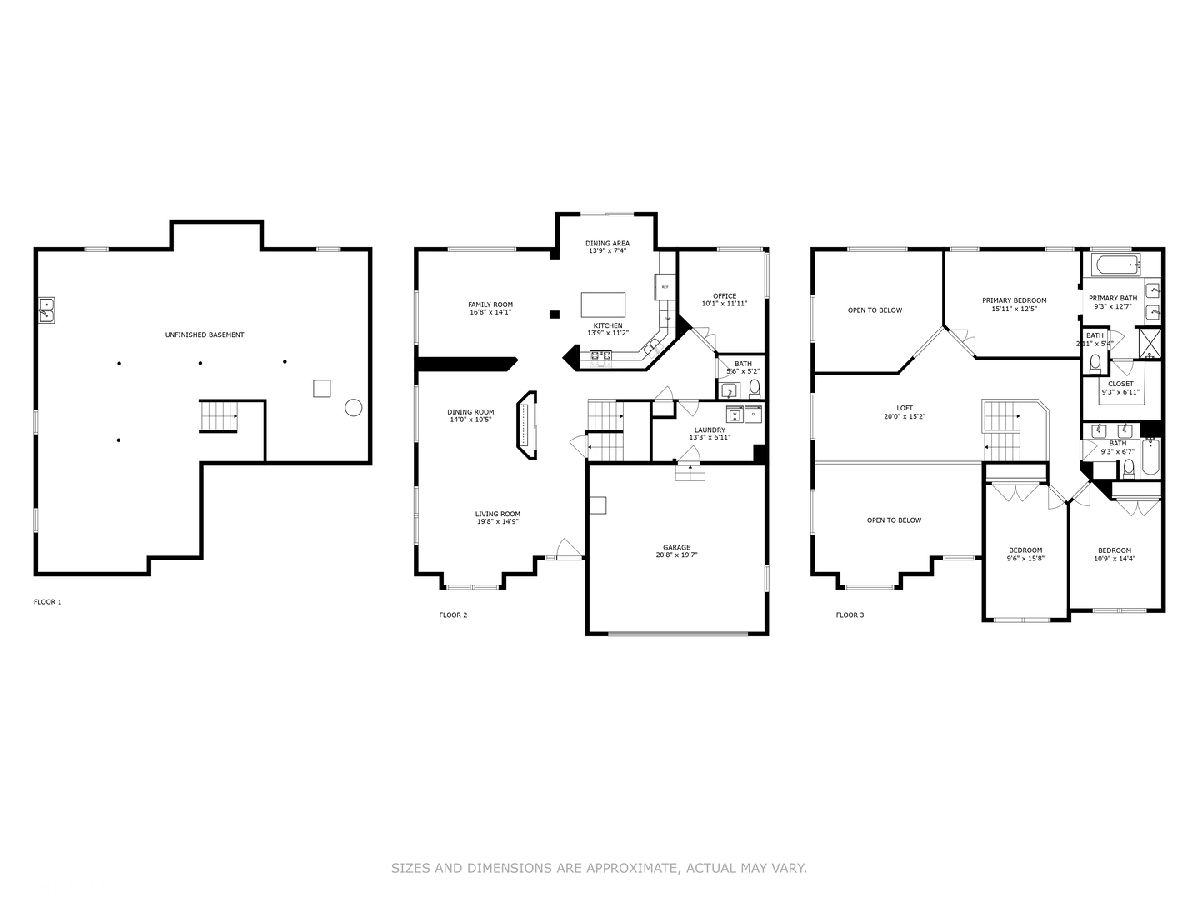
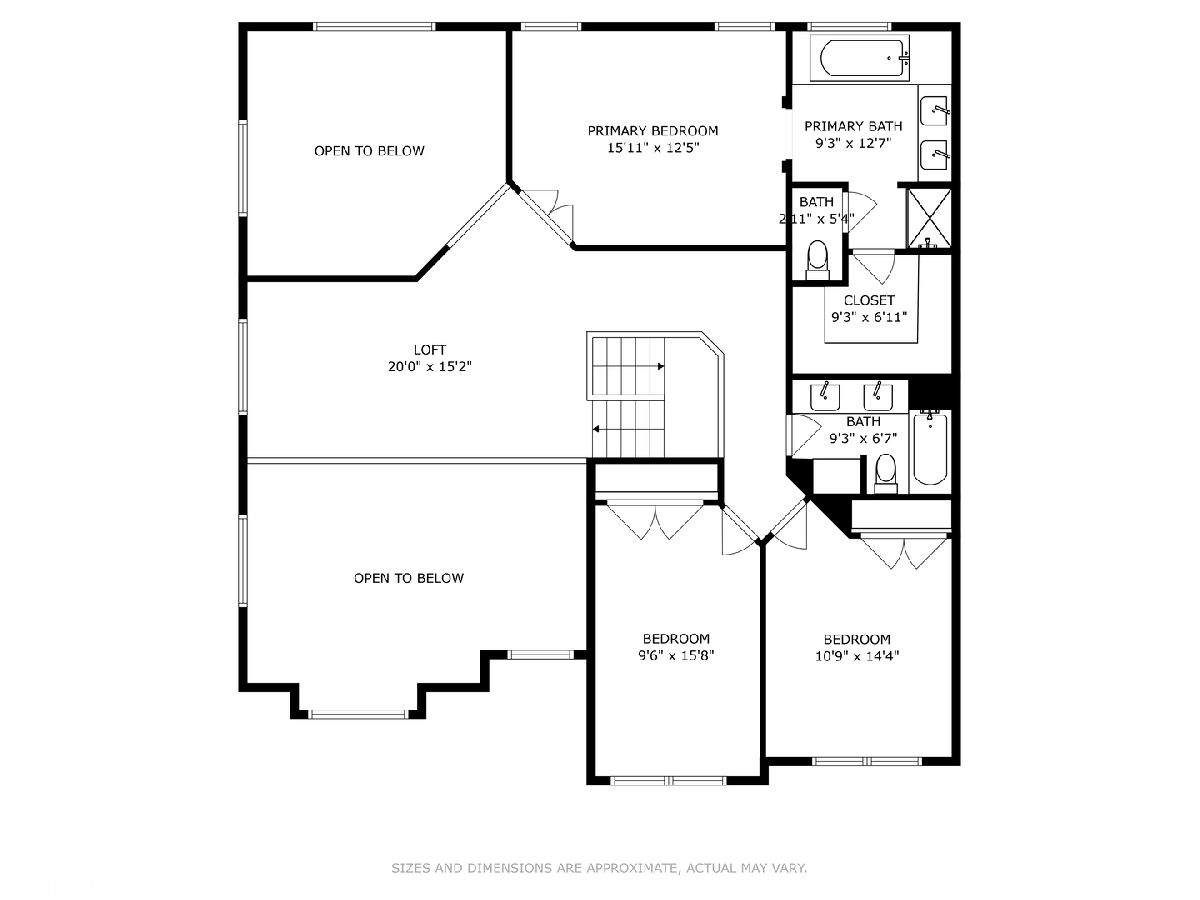
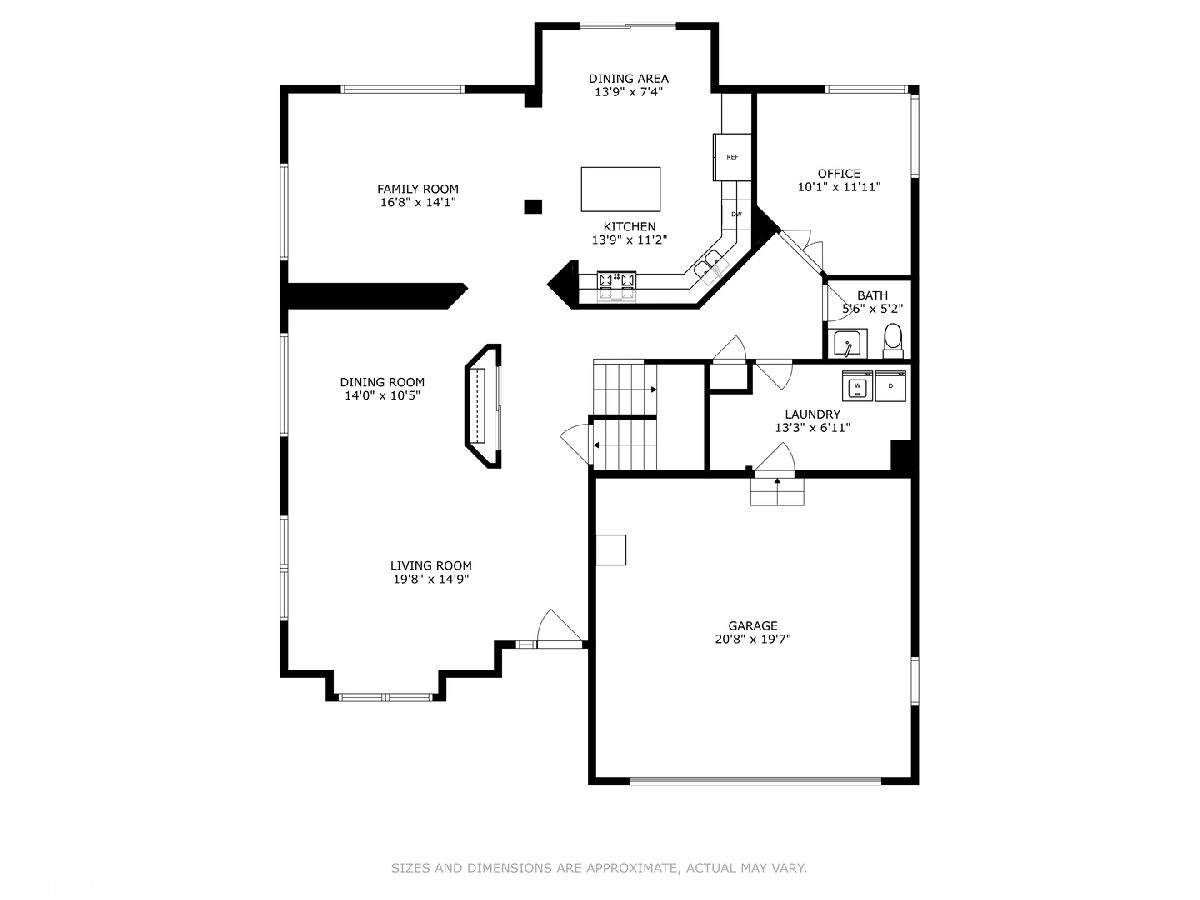
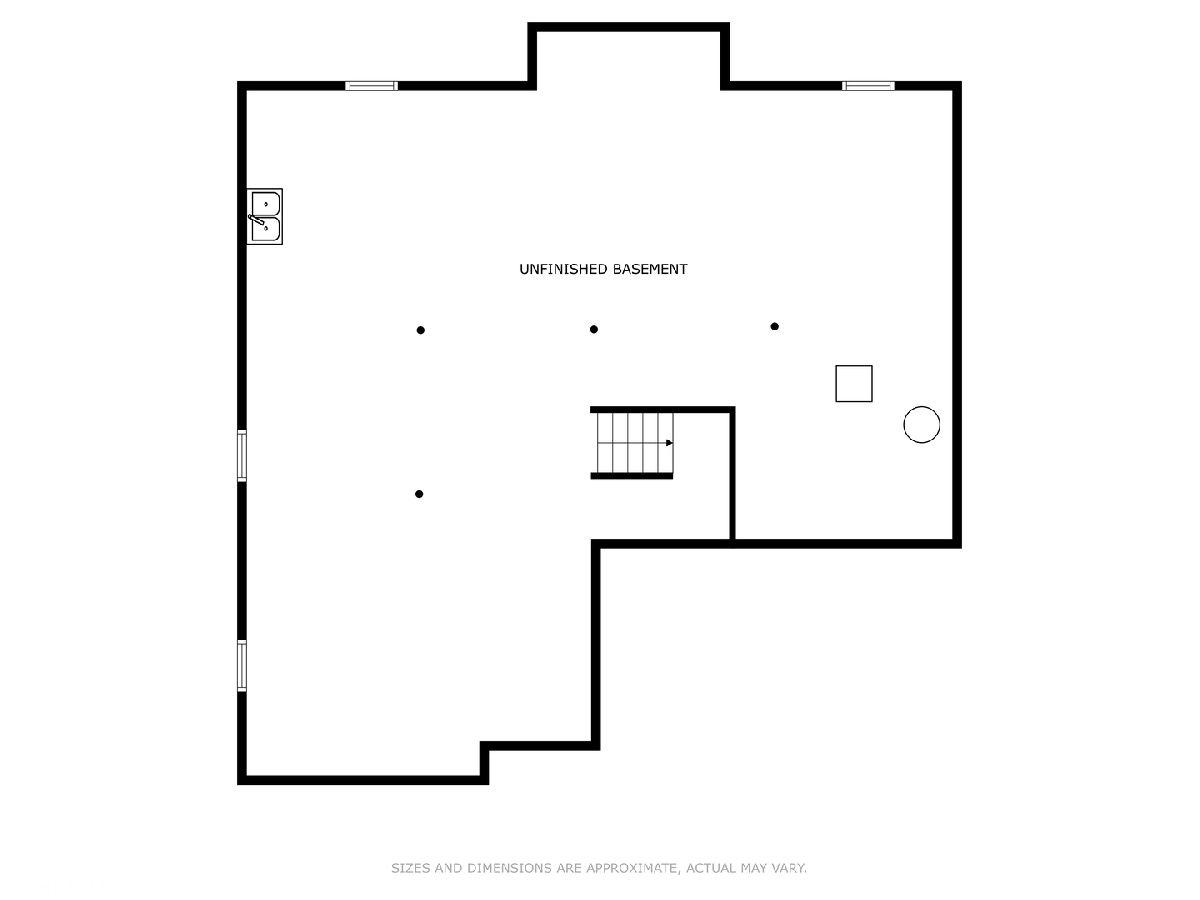
Room Specifics
Total Bedrooms: 4
Bedrooms Above Ground: 4
Bedrooms Below Ground: 0
Dimensions: —
Floor Type: —
Dimensions: —
Floor Type: —
Dimensions: —
Floor Type: —
Full Bathrooms: 3
Bathroom Amenities: Separate Shower,Double Sink,Garden Tub,European Shower,Soaking Tub
Bathroom in Basement: 0
Rooms: —
Basement Description: Unfinished
Other Specifics
| 2 | |
| — | |
| Concrete | |
| — | |
| — | |
| 115X62 | |
| — | |
| — | |
| — | |
| — | |
| Not in DB | |
| — | |
| — | |
| — | |
| — |
Tax History
| Year | Property Taxes |
|---|---|
| 2022 | $11,460 |
| 2024 | $12,045 |
Contact Agent
Nearby Similar Homes
Contact Agent
Listing Provided By
@properties Christie's International Real Estate

