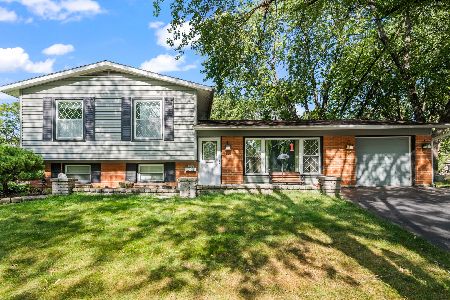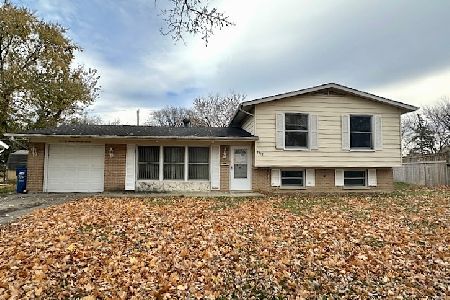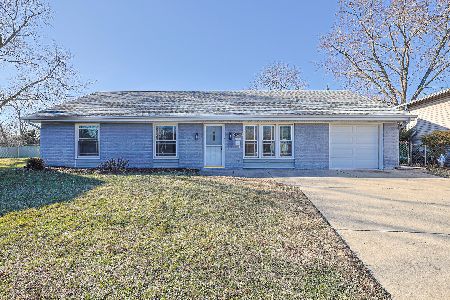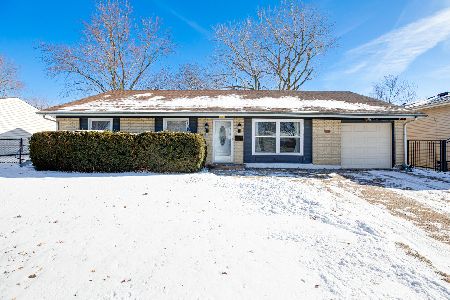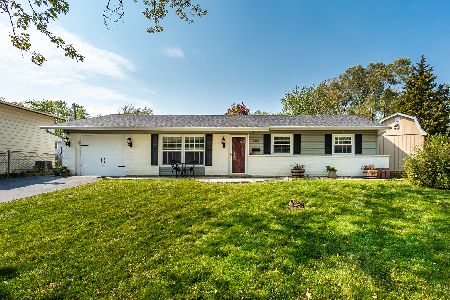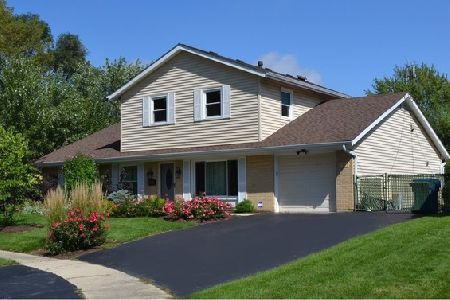7980 Sherwood Circle, Hanover Park, Illinois 60133
$303,000
|
Sold
|
|
| Status: | Closed |
| Sqft: | 2,000 |
| Cost/Sqft: | $150 |
| Beds: | 4 |
| Baths: | 3 |
| Year Built: | 1969 |
| Property Taxes: | $4,494 |
| Days On Market: | 2932 |
| Lot Size: | 0,17 |
Description
Absolutely a turn key, move right ready home! This beautiful fully rehabbed and expanded home sits on a huge lot! Fresh paint throughout! Walk in to see gleaming hardwood floors, new crown molding, and plantation shutters. The spacious living room offers a bay of bright windows. The fabulous upgraded kitchen (2014) features granite counters, stainless steel appliances, gorgeous cabinets, and a door to the elevated freshly stained deck! Massive master bedroom takes advantage of the home's addition w/ 3 closets & a sitting room or make it a huge walk-in closet! All bedrooms are spacious and bright! All baths updated over the past 3 years. The lower level family room is perfect for entertaining & has an additional game room. Lower level also is great for guests as it has access to a full updated bathroom! Huge crawl space for storage & large laundry/utility rm offers a full house water filtration system ($10k) & newer utilities. Enjoy the elevated deck, fire scene and fenced yard.
Property Specifics
| Single Family | |
| — | |
| — | |
| 1969 | |
| None | |
| — | |
| No | |
| 0.17 |
| Cook | |
| — | |
| 0 / Not Applicable | |
| None | |
| Lake Michigan,Public | |
| Public Sewer | |
| 09831684 | |
| 07302010310000 |
Nearby Schools
| NAME: | DISTRICT: | DISTANCE: | |
|---|---|---|---|
|
Grade School
Albert Einstein Elementary Schoo |
54 | — | |
|
Middle School
Jane Addams Junior High School |
54 | Not in DB | |
|
High School
Hoffman Estates High School |
211 | Not in DB | |
Property History
| DATE: | EVENT: | PRICE: | SOURCE: |
|---|---|---|---|
| 12 Mar, 2018 | Sold | $303,000 | MRED MLS |
| 29 Jan, 2018 | Under contract | $300,000 | MRED MLS |
| 12 Jan, 2018 | Listed for sale | $300,000 | MRED MLS |
Room Specifics
Total Bedrooms: 4
Bedrooms Above Ground: 4
Bedrooms Below Ground: 0
Dimensions: —
Floor Type: Carpet
Dimensions: —
Floor Type: Carpet
Dimensions: —
Floor Type: Carpet
Full Bathrooms: 3
Bathroom Amenities: —
Bathroom in Basement: 0
Rooms: Foyer,Game Room,Sitting Room
Basement Description: Crawl
Other Specifics
| 2 | |
| Concrete Perimeter | |
| Concrete | |
| Deck, Patio | |
| Cul-De-Sac | |
| 100X180 | |
| — | |
| Full | |
| Hardwood Floors, In-Law Arrangement, First Floor Full Bath | |
| Range, Microwave, Dishwasher, Refrigerator | |
| Not in DB | |
| Park, Curbs, Sidewalks | |
| — | |
| — | |
| Gas Log, Gas Starter |
Tax History
| Year | Property Taxes |
|---|---|
| 2018 | $4,494 |
Contact Agent
Nearby Similar Homes
Nearby Sold Comparables
Contact Agent
Listing Provided By
RE/MAX Cornerstone


