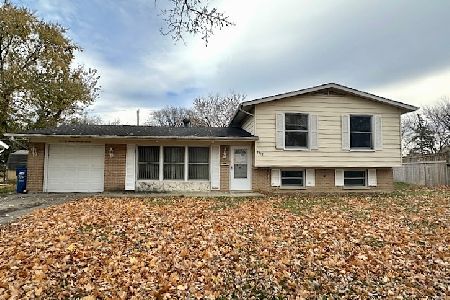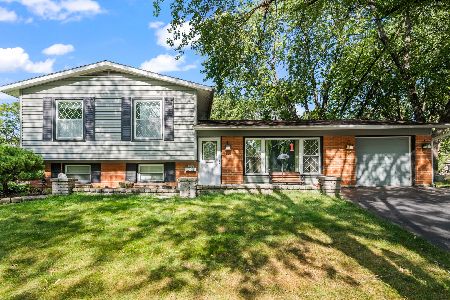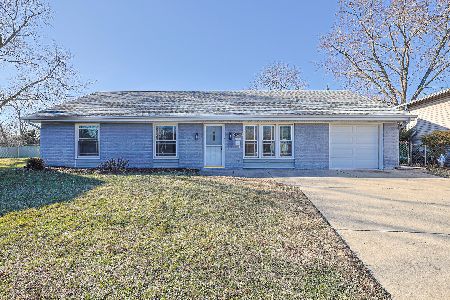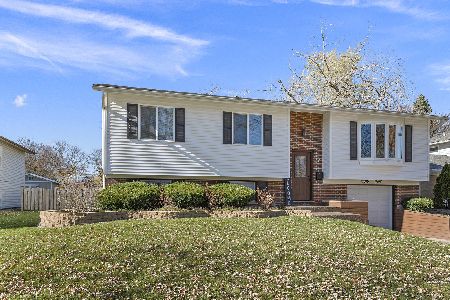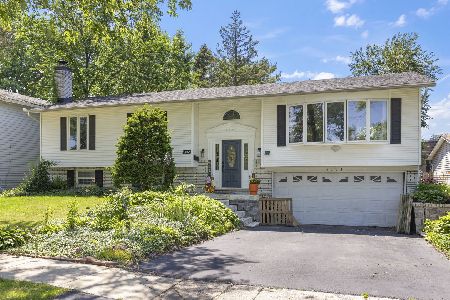7984 Carlisle Drive, Hanover Park, Illinois 60133
$270,000
|
Sold
|
|
| Status: | Closed |
| Sqft: | 2,000 |
| Cost/Sqft: | $145 |
| Beds: | 4 |
| Baths: | 2 |
| Year Built: | 1972 |
| Property Taxes: | $5,466 |
| Days On Market: | 2714 |
| Lot Size: | 0,32 |
Description
Meticulously maintained & updated home nestled on a beautifully landscaped deep lot that backs to an open area & park.The custom brick entry sets the tone for this 2000 sq.ft. of living space. Spacious living room boasts a large bay window & fireplace. Beautiful kitchen with 42" white cabinets,counters,appliances & breakfast bar.Formal dining room with wonderful views, 8' sliders(2017) to custom two tier low maintenance composite resin decks(2015), expansive heated pool (2015), fenced backyard. Spacious master bed with wall to wall closets, both baths are beautifully updated, generous size bedrooms. Lower level boasts warm & inviting family room, bath, and 4th bedroom. Laundry room w/ cabinets & sink are off of 1.5 deep garage convenient for all of your outside gear.Roof (2017), freshly painted .Schaumburg School District 54 & 211, Low taxes, Close to shopping, restaurants, Metra, Starbucks.
Property Specifics
| Single Family | |
| — | |
| — | |
| 1972 | |
| English | |
| — | |
| No | |
| 0.32 |
| Cook | |
| Hanover Highlands | |
| 0 / Not Applicable | |
| None | |
| Public | |
| Public Sewer | |
| 10057521 | |
| 07302020170000 |
Nearby Schools
| NAME: | DISTRICT: | DISTANCE: | |
|---|---|---|---|
|
Grade School
Albert Einstein Elementary Schoo |
54 | — | |
|
Middle School
Jane Addams Junior High School |
54 | Not in DB | |
|
High School
Hoffman Estates High School |
211 | Not in DB | |
Property History
| DATE: | EVENT: | PRICE: | SOURCE: |
|---|---|---|---|
| 19 Oct, 2018 | Sold | $270,000 | MRED MLS |
| 10 Sep, 2018 | Under contract | $289,900 | MRED MLS |
| — | Last price change | $292,900 | MRED MLS |
| 20 Aug, 2018 | Listed for sale | $295,900 | MRED MLS |
Room Specifics
Total Bedrooms: 4
Bedrooms Above Ground: 4
Bedrooms Below Ground: 0
Dimensions: —
Floor Type: Carpet
Dimensions: —
Floor Type: Carpet
Dimensions: —
Floor Type: Carpet
Full Bathrooms: 2
Bathroom Amenities: —
Bathroom in Basement: 1
Rooms: Attic,Deck,Foyer
Basement Description: Finished
Other Specifics
| 1.5 | |
| Concrete Perimeter | |
| Concrete | |
| Deck, Porch, Above Ground Pool, Storms/Screens | |
| Fenced Yard,Landscaped,Park Adjacent | |
| 66 X 242 X 59 X 219 | |
| Pull Down Stair | |
| None | |
| Wood Laminate Floors | |
| Range, Microwave, Dishwasher, Refrigerator, Washer, Dryer | |
| Not in DB | |
| Tennis Courts, Sidewalks, Street Lights, Street Paved | |
| — | |
| — | |
| Decorative |
Tax History
| Year | Property Taxes |
|---|---|
| 2018 | $5,466 |
Contact Agent
Nearby Similar Homes
Nearby Sold Comparables
Contact Agent
Listing Provided By
Coldwell Banker Residential Brokerage



