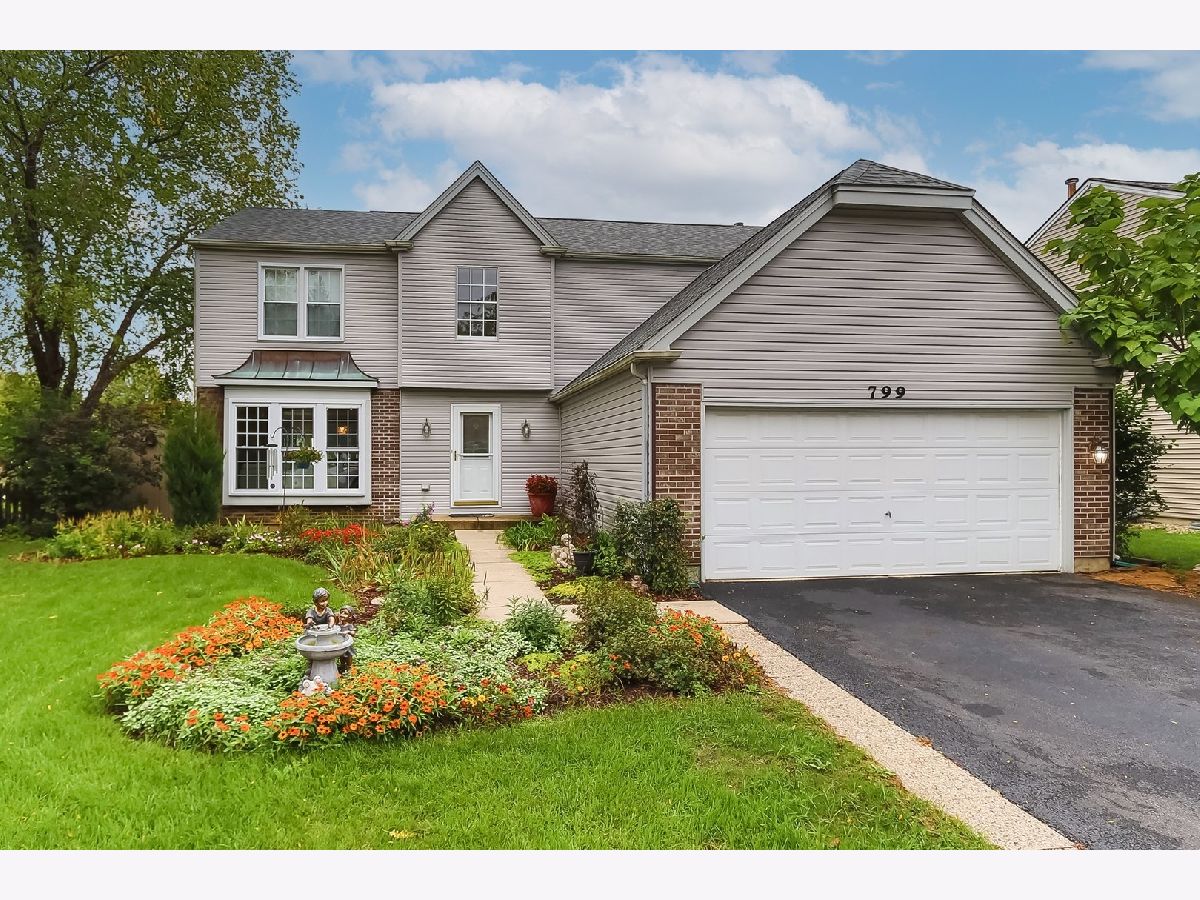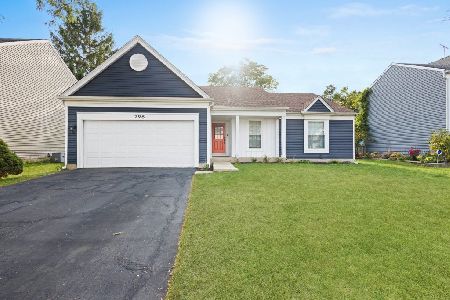799 Burning Trail, Carol Stream, Illinois 60188
$395,000
|
Sold
|
|
| Status: | Closed |
| Sqft: | 2,304 |
| Cost/Sqft: | $174 |
| Beds: | 4 |
| Baths: | 3 |
| Year Built: | 1986 |
| Property Taxes: | $9,262 |
| Days On Market: | 1565 |
| Lot Size: | 0,17 |
Description
Wake up every morning to the sun shining across the water! At the end of the day - the deck is the perfect spot to unwind and enjoy the beauty of the trees, catch sight of a heron and other birds. The chef's kitchen is 30 x 14 featuring a beverage center, island, breakfast area, beautiful granite countertops, Italian ceramic, stainless steel appliances and sliding doors to the deck. If you like to entertain you will love the open floor plan and the dining room that all your guests will enjoy. Luxurious primary suite has custom bath with dual vanity, separate shower, skylight, soaker tub, water closet and heated floor. The additional 3 bedrooms are spacious and the guest bath has also been updated. The finished basement offers a rec room, office, hobby area with cabinets and plenty of storage space. Convenient location near Coral Cove Water Park, shops and dining. "View floorplan and square footage on tour/3D tour".
Property Specifics
| Single Family | |
| — | |
| Colonial | |
| 1986 | |
| Full | |
| BUCKINGHAM | |
| Yes | |
| 0.17 |
| Du Page | |
| Stonebridge | |
| 0 / Not Applicable | |
| None | |
| Lake Michigan | |
| Public Sewer | |
| 11245907 | |
| 0125105029 |
Nearby Schools
| NAME: | DISTRICT: | DISTANCE: | |
|---|---|---|---|
|
Grade School
Evergreen Elementary School |
25 | — | |
|
Middle School
Benjamin Middle School |
25 | Not in DB | |
|
High School
Community High School |
94 | Not in DB | |
Property History
| DATE: | EVENT: | PRICE: | SOURCE: |
|---|---|---|---|
| 2 Dec, 2021 | Sold | $395,000 | MRED MLS |
| 18 Oct, 2021 | Under contract | $399,799 | MRED MLS |
| 12 Oct, 2021 | Listed for sale | $399,799 | MRED MLS |



































Room Specifics
Total Bedrooms: 4
Bedrooms Above Ground: 4
Bedrooms Below Ground: 0
Dimensions: —
Floor Type: Carpet
Dimensions: —
Floor Type: Carpet
Dimensions: —
Floor Type: Carpet
Full Bathrooms: 3
Bathroom Amenities: Separate Shower,Double Sink
Bathroom in Basement: 0
Rooms: Office,Recreation Room,Storage
Basement Description: Partially Finished
Other Specifics
| 2.1 | |
| Concrete Perimeter | |
| — | |
| Deck | |
| Fenced Yard,Pond(s),Water View | |
| 115X66X112X67 | |
| — | |
| Full | |
| Vaulted/Cathedral Ceilings, Skylight(s), Hardwood Floors, Heated Floors, Center Hall Plan, Open Floorplan, Some Carpeting, Granite Counters | |
| Double Oven, Microwave, Dishwasher, Refrigerator, High End Refrigerator, Freezer, Washer, Dryer, Disposal, Stainless Steel Appliance(s), Wine Refrigerator, Gas Cooktop | |
| Not in DB | |
| Lake, Curbs, Sidewalks, Street Lights, Street Paved | |
| — | |
| — | |
| — |
Tax History
| Year | Property Taxes |
|---|---|
| 2021 | $9,262 |
Contact Agent
Nearby Similar Homes
Nearby Sold Comparables
Contact Agent
Listing Provided By
RE/MAX Suburban








