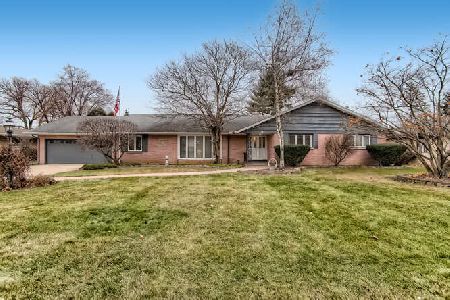799 Scott Drive, Elgin, Illinois 60123
$189,900
|
Sold
|
|
| Status: | Closed |
| Sqft: | 2,014 |
| Cost/Sqft: | $94 |
| Beds: | 3 |
| Baths: | 3 |
| Year Built: | 1960 |
| Property Taxes: | $5,982 |
| Days On Market: | 3811 |
| Lot Size: | 0,44 |
Description
They don't build them like this anymore! Solid all brick ranch on oversized lot with mature oak trees! Enter to a huge versatile living room with wall of windows, recessed lighting and gas log brick fireplace! Country size kitchen with older quality cabinets, Corian countertops, built-in hutch cabinet and large eating/sitting area! Sun porch with exposed brick wall and glass on 3 sides! All bathrooms updated with new vanities and countertops! Good size bedrooms! Enormous basement with rec room, brick fireplace, den with large closet, workshop area and full bath! Won't last long at this price!
Property Specifics
| Single Family | |
| — | |
| — | |
| 1960 | |
| Full | |
| — | |
| No | |
| 0.44 |
| Kane | |
| Eagle Heights | |
| 0 / Not Applicable | |
| None | |
| Public | |
| Public Sewer | |
| 09018430 | |
| 0610180006 |
Property History
| DATE: | EVENT: | PRICE: | SOURCE: |
|---|---|---|---|
| 1 Oct, 2015 | Sold | $189,900 | MRED MLS |
| 24 Aug, 2015 | Under contract | $189,900 | MRED MLS |
| 21 Aug, 2015 | Listed for sale | $189,900 | MRED MLS |
Room Specifics
Total Bedrooms: 3
Bedrooms Above Ground: 3
Bedrooms Below Ground: 0
Dimensions: —
Floor Type: Hardwood
Dimensions: —
Floor Type: Carpet
Full Bathrooms: 3
Bathroom Amenities: —
Bathroom in Basement: 1
Rooms: Den,Eating Area,Recreation Room,Sun Room,Workshop
Basement Description: Finished
Other Specifics
| 2 | |
| Concrete Perimeter | |
| Concrete | |
| — | |
| — | |
| 91X182X28X90X181 | |
| — | |
| None | |
| Hardwood Floors, First Floor Bedroom, First Floor Full Bath | |
| Range, Dishwasher, Refrigerator, Disposal | |
| Not in DB | |
| — | |
| — | |
| — | |
| Gas Log, Gas Starter |
Tax History
| Year | Property Taxes |
|---|---|
| 2015 | $5,982 |
Contact Agent
Nearby Sold Comparables
Contact Agent
Listing Provided By
RE/MAX Horizon





