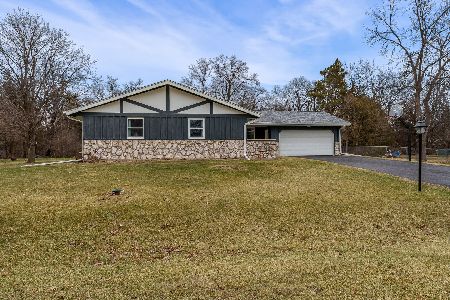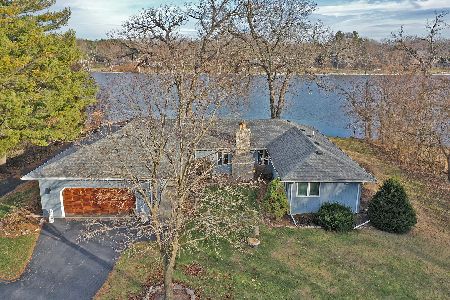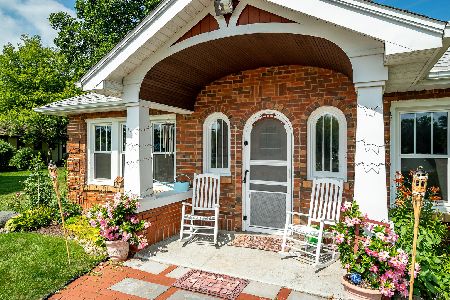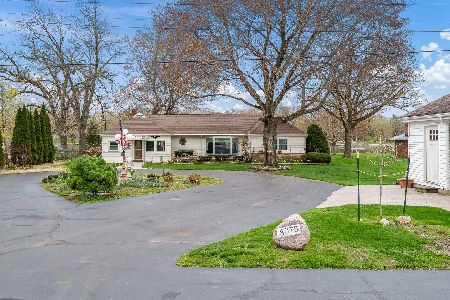7999 Old River Road, Rockford, Illinois 61103
$207,000
|
Sold
|
|
| Status: | Closed |
| Sqft: | 2,353 |
| Cost/Sqft: | $96 |
| Beds: | 3 |
| Baths: | 2 |
| Year Built: | 1976 |
| Property Taxes: | $8,003 |
| Days On Market: | 1904 |
| Lot Size: | 1,40 |
Description
VACATION AT HOME IN THIS GORGEOUS HOME ON THE RIVER WITH BOAT RAMP, IN-GROUND POOL, FENCED YARD & 2-STORY SHED! This home boasts so many large living spaces indoors & out. The front landscaping includes a deep heated pond for fish. The cozy LR has a fireplace & wall of windows that provide fabulous views of the river. The central kitchen is open to all the living spaces & features so much storage, 2 breakfast bars, & huge island. The DR is so large it could double as another sitting space & is open to the vaulted sunroom with skylights & doors out to the amazing 4'-4'6" in-ground pool with water fountain. There are 3 BR including a MBR w/shared full bath & sliders to the back deck, an office, 1st floor laundry, & even more entertaining space in LL rec room w/fireplace. The amazing outdoor space provides a large fenced yard with 2-story shed, a large partially covered deck, a fenced in-ground pool & boat ramp. Generac generator stays with the house. ENTERTAINING WILL BE SO FUN IN YOUR HOME ON THE RIVER!
Property Specifics
| Single Family | |
| — | |
| — | |
| 1976 | |
| Partial | |
| — | |
| Yes | |
| 1.4 |
| Winnebago | |
| — | |
| 0 / Not Applicable | |
| None | |
| Private Well | |
| Septic-Private | |
| 10926354 | |
| 0713427001 |
Nearby Schools
| NAME: | DISTRICT: | DISTANCE: | |
|---|---|---|---|
|
Grade School
Conklin Elementary School |
205 | — | |
|
Middle School
West Middle School |
205 | Not in DB | |
|
High School
Auburn High School |
205 | Not in DB | |
Property History
| DATE: | EVENT: | PRICE: | SOURCE: |
|---|---|---|---|
| 26 Feb, 2021 | Sold | $207,000 | MRED MLS |
| 21 Jan, 2021 | Under contract | $225,000 | MRED MLS |
| — | Last price change | $235,000 | MRED MLS |
| 5 Nov, 2020 | Listed for sale | $235,000 | MRED MLS |
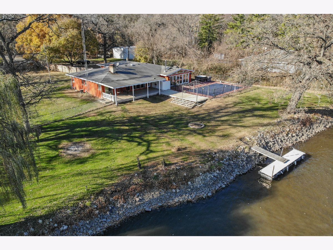
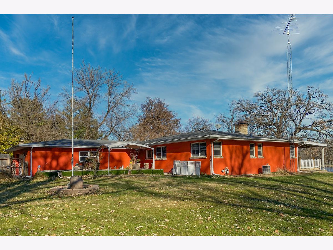
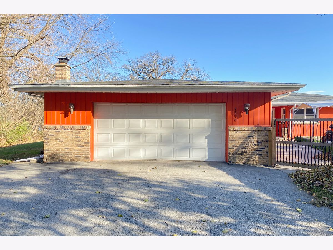
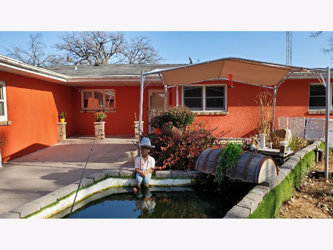
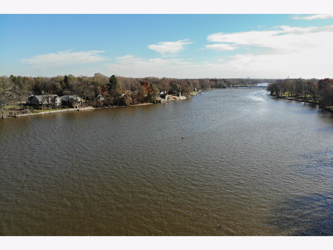
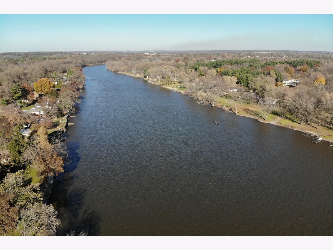
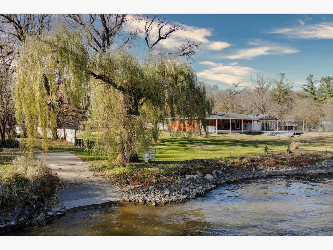
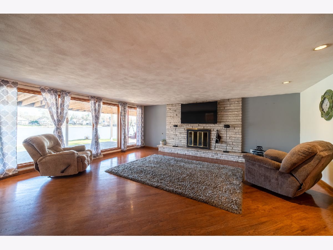
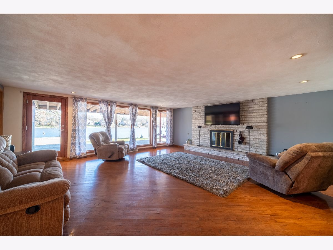
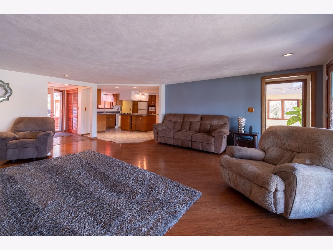
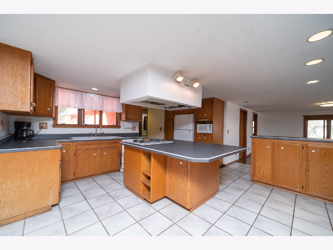
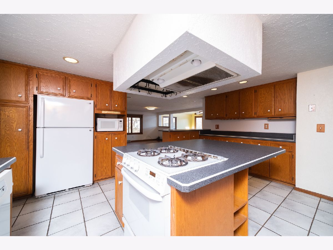
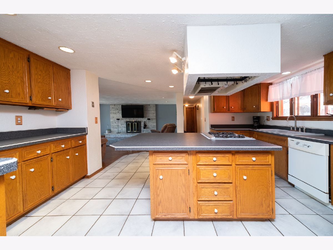
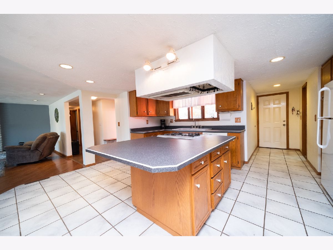
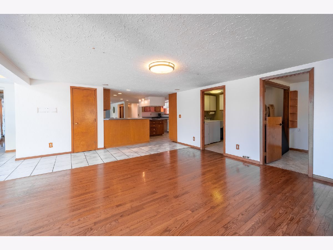
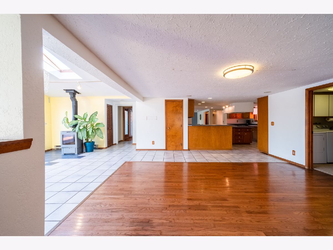
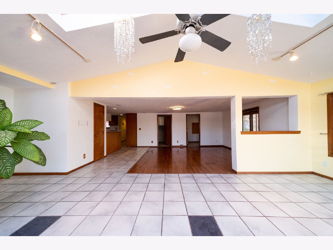
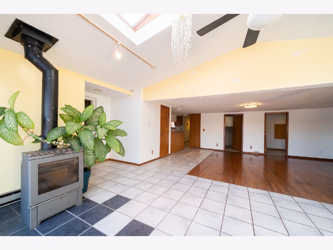
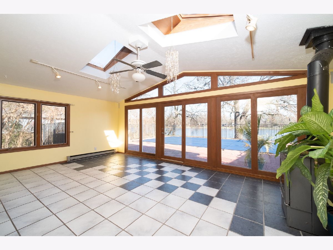
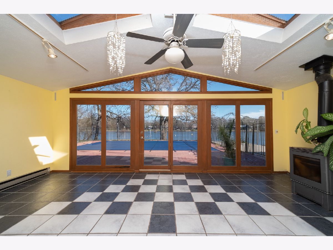
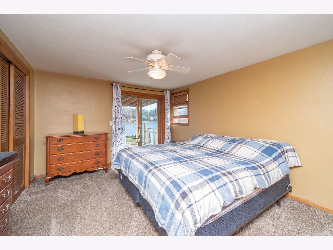
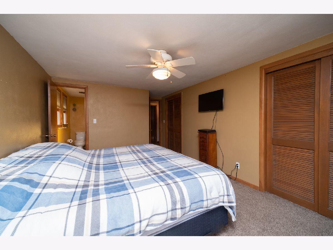
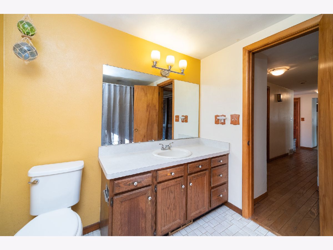
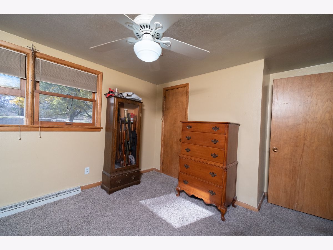
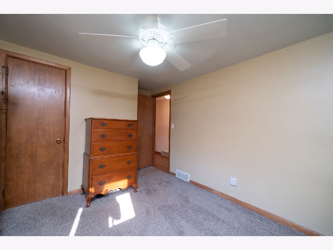
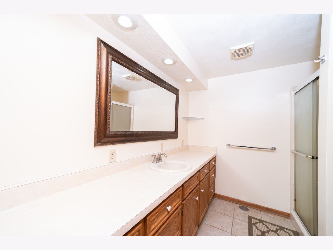
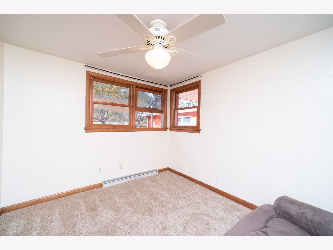
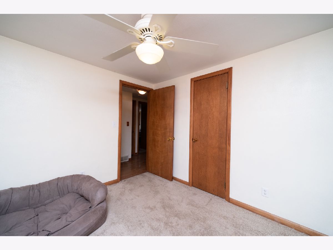
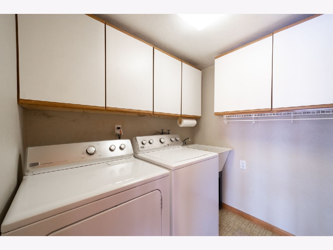
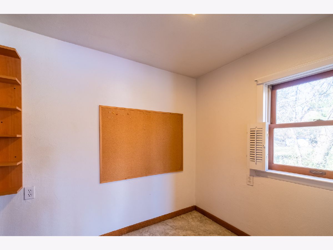
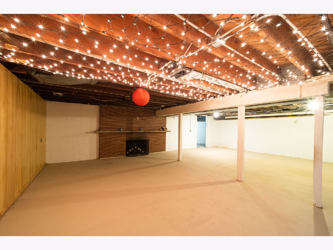
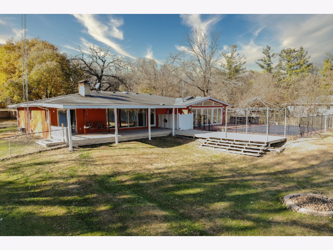
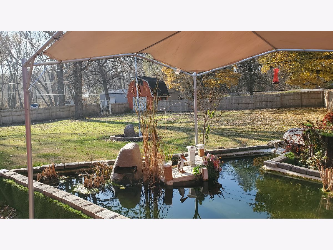
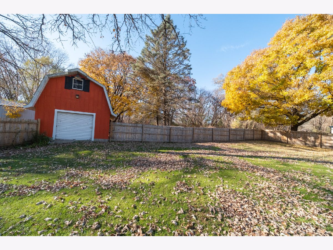
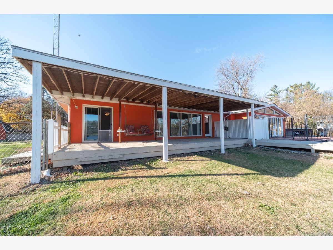
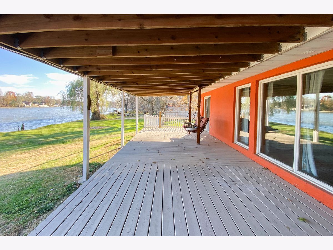
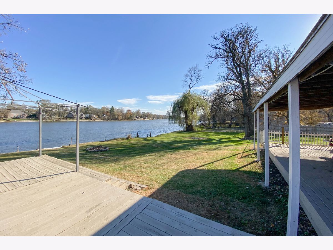
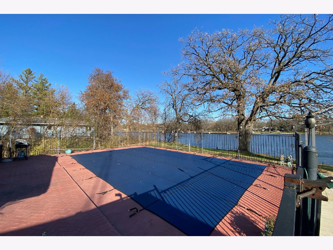
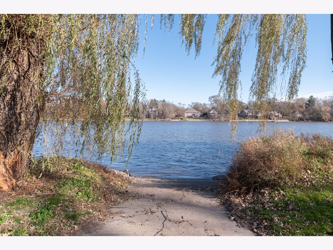
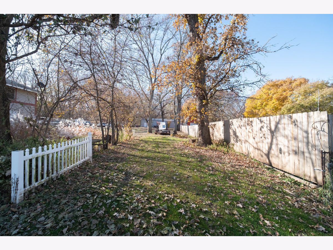
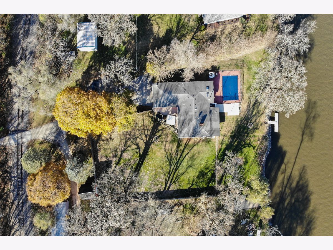
Room Specifics
Total Bedrooms: 3
Bedrooms Above Ground: 3
Bedrooms Below Ground: 0
Dimensions: —
Floor Type: —
Dimensions: —
Floor Type: —
Full Bathrooms: 2
Bathroom Amenities: —
Bathroom in Basement: 0
Rooms: Office,Recreation Room,Heated Sun Room
Basement Description: Partially Finished
Other Specifics
| 2 | |
| — | |
| — | |
| Deck, Patio, Porch, In Ground Pool, Fire Pit | |
| Fenced Yard,Pond(s),River Front,Water View,Views,Waterfront | |
| 200.00 X 291.74 X 200.47 X | |
| — | |
| — | |
| Vaulted/Cathedral Ceilings, Skylight(s), Hardwood Floors, First Floor Bedroom, First Floor Laundry, First Floor Full Bath, Open Floorplan, Separate Dining Room, Some Wall-To-Wall Cp | |
| Range, Dishwasher, Refrigerator, Range Hood | |
| Not in DB | |
| — | |
| — | |
| — | |
| — |
Tax History
| Year | Property Taxes |
|---|---|
| 2021 | $8,003 |
Contact Agent
Nearby Sold Comparables
Contact Agent
Listing Provided By
Keller Williams Realty Signature

