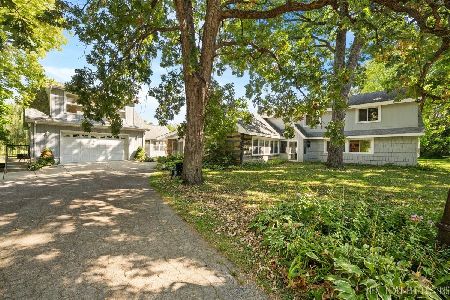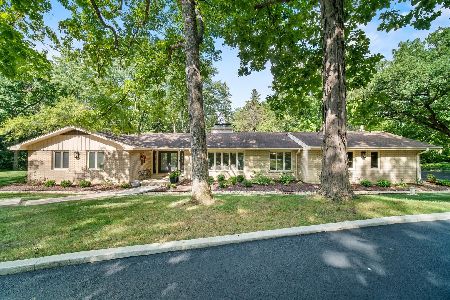7N037 Hickory Lane, St Charles, Illinois 60174
$255,000
|
Sold
|
|
| Status: | Closed |
| Sqft: | 2,046 |
| Cost/Sqft: | $134 |
| Beds: | 3 |
| Baths: | 2 |
| Year Built: | 1983 |
| Property Taxes: | $8,020 |
| Days On Market: | 2558 |
| Lot Size: | 2,22 |
Description
Charming home on a large wooded lot located on a quiet dead-end street. Nice bright & open floor plan. Family room has stately see-through brick fireplace, wood laminate flooring, & striking large bay windows letting in plenty of natural light. Dining room has wood laminate flooring & a nice large window. Kitchen includes a breakfast bar & an eating area in front of an expansive bay window with views of the wooded lot & beautiful stone lined pond. Living room shows off the other half of the see-through brick fireplace, built-in shelving, & a large door leading to the side yard. Bedrms are all bright & spacious. Master bedrm has a private master bathrm & a HUGE walk in closet! Good sized laundry rm features built in cabinets and a double sink. Other features include fenced in side yard. This home is in the perfect location - in the St. Charles school district close to shopping/dining but w/wall of the privacy & nature offered by the wooded acreage. Sold as is condition.
Property Specifics
| Single Family | |
| — | |
| Ranch | |
| 1983 | |
| Partial | |
| — | |
| No | |
| 2.22 |
| Kane | |
| — | |
| 0 / Not Applicable | |
| None | |
| Private Well | |
| Septic-Private | |
| 10293396 | |
| 0902477004 |
Nearby Schools
| NAME: | DISTRICT: | DISTANCE: | |
|---|---|---|---|
|
Grade School
Anderson Elementary School |
303 | — | |
|
Middle School
Wredling Middle School |
303 | Not in DB | |
|
High School
St Charles North High School |
303 | Not in DB | |
Property History
| DATE: | EVENT: | PRICE: | SOURCE: |
|---|---|---|---|
| 30 Aug, 2019 | Sold | $255,000 | MRED MLS |
| 11 Jul, 2019 | Under contract | $275,000 | MRED MLS |
| — | Last price change | $284,000 | MRED MLS |
| 28 Feb, 2019 | Listed for sale | $299,000 | MRED MLS |
Room Specifics
Total Bedrooms: 3
Bedrooms Above Ground: 3
Bedrooms Below Ground: 0
Dimensions: —
Floor Type: Hardwood
Dimensions: —
Floor Type: Wood Laminate
Full Bathrooms: 2
Bathroom Amenities: Separate Shower
Bathroom in Basement: 0
Rooms: Eating Area,Foyer,Walk In Closet
Basement Description: Unfinished,Crawl
Other Specifics
| 2 | |
| — | |
| Asphalt | |
| Dog Run | |
| Fenced Yard,Pond(s),Wooded,Mature Trees | |
| 96703 | |
| — | |
| Full | |
| Hardwood Floors, Wood Laminate Floors, First Floor Bedroom, First Floor Laundry, First Floor Full Bath | |
| Range, Dishwasher, Refrigerator, Washer, Dryer | |
| Not in DB | |
| Street Paved | |
| — | |
| — | |
| Double Sided |
Tax History
| Year | Property Taxes |
|---|---|
| 2019 | $8,020 |
Contact Agent
Nearby Sold Comparables
Contact Agent
Listing Provided By
Coldwell Banker Residential Br





