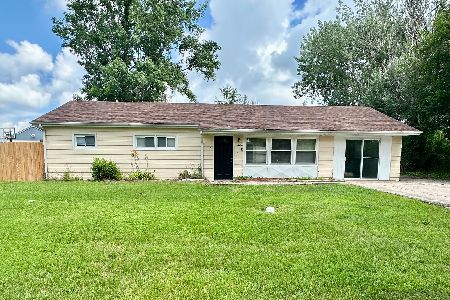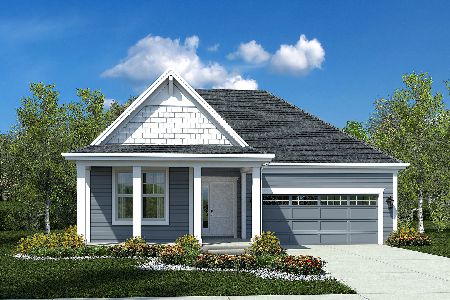7N108 Hastings Drive, St Charles, Illinois 60174
$394,500
|
Sold
|
|
| Status: | Closed |
| Sqft: | 3,287 |
| Cost/Sqft: | $127 |
| Beds: | 4 |
| Baths: | 3 |
| Year Built: | 1988 |
| Property Taxes: | $12,392 |
| Days On Market: | 4013 |
| Lot Size: | 1,25 |
Description
Stunning home! Outstanding condition! Excellent location, St. Charles schools. Space galore, 3 fireplaces. Spacious kitchen with granite and stainless steel appliances. Warm, cozy family room with wet bar, fireplace and built ins. Relax in the den, perfect place to enjoy a good book and a fire in the fireplace. Huge master suite with sitting area. All bedrooms have WIC's. Prof. Landscaping with gorgeous views.
Property Specifics
| Single Family | |
| — | |
| — | |
| 1988 | |
| Full | |
| ASHLEY MANOR | |
| No | |
| 1.25 |
| Kane | |
| The Hastings | |
| 250 / Annual | |
| Insurance,Other | |
| Private Well | |
| Septic-Private | |
| 08827364 | |
| 0802451001 |
Nearby Schools
| NAME: | DISTRICT: | DISTANCE: | |
|---|---|---|---|
|
Grade School
Wasco Elementary School |
303 | — | |
|
Middle School
Haines Middle School |
303 | Not in DB | |
|
High School
St Charles North High School |
303 | Not in DB | |
Property History
| DATE: | EVENT: | PRICE: | SOURCE: |
|---|---|---|---|
| 26 Mar, 2015 | Sold | $394,500 | MRED MLS |
| 25 Feb, 2015 | Under contract | $419,000 | MRED MLS |
| 30 Jan, 2015 | Listed for sale | $419,000 | MRED MLS |
| 10 Mar, 2021 | Sold | $498,000 | MRED MLS |
| 25 Jan, 2021 | Under contract | $510,000 | MRED MLS |
| — | Last price change | $525,000 | MRED MLS |
| 1 Dec, 2020 | Listed for sale | $525,000 | MRED MLS |
Room Specifics
Total Bedrooms: 4
Bedrooms Above Ground: 4
Bedrooms Below Ground: 0
Dimensions: —
Floor Type: Carpet
Dimensions: —
Floor Type: Carpet
Dimensions: —
Floor Type: Carpet
Full Bathrooms: 3
Bathroom Amenities: Whirlpool,Separate Shower,Double Sink
Bathroom in Basement: 0
Rooms: Foyer,Library,Eating Area
Basement Description: Unfinished,Crawl
Other Specifics
| 2 | |
| Concrete Perimeter | |
| Asphalt,Side Drive | |
| Deck, Patio, Storms/Screens | |
| Landscaped | |
| 133X50X300X128X250 | |
| Unfinished | |
| Full | |
| Vaulted/Cathedral Ceilings, Skylight(s), Bar-Wet, Hardwood Floors, First Floor Laundry | |
| Range, Microwave, Dishwasher, Refrigerator, Washer, Dryer, Stainless Steel Appliance(s) | |
| Not in DB | |
| Street Paved | |
| — | |
| — | |
| Wood Burning, Attached Fireplace Doors/Screen, Gas Log, Gas Starter |
Tax History
| Year | Property Taxes |
|---|---|
| 2015 | $12,392 |
| 2021 | $11,855 |
Contact Agent
Nearby Sold Comparables
Contact Agent
Listing Provided By
Baird & Warner





