7N151 Longridge Road, St Charles, Illinois 60175
$460,000
|
Sold
|
|
| Status: | Closed |
| Sqft: | 2,800 |
| Cost/Sqft: | $170 |
| Beds: | 4 |
| Baths: | 3 |
| Year Built: | 1973 |
| Property Taxes: | $10,057 |
| Days On Market: | 686 |
| Lot Size: | 1,00 |
Description
Incredible 1-acre parcel nestled within a tranquil Cul-De-Sac and dead-end street in the sought-after St. Charles North School District. This charming Raised Ranch boasts 4 bedrooms, 3 full baths, and a generous 2.5-car heated garage featuring an epoxy finished floor. Prepare to host memorable gatherings for your loved ones within the inviting indoor heated pool area, complemented by a cozy sunroom and a delightful stamped concrete patio. The pool, measuring 32X16, complete with a diving board and spa, ranges from 3ft to 9ft deep, offering endless enjoyment. Bamboo flooring graces the main level, accompanied by a well-appointed kitchen featuring an island and a charming deck adorned with a Sun Setter Awning. The lower level presents a spacious family room, recreation area, and an additional 4th bedroom. Recent upgrades include a new pump and filter for the pool, ensuring optimal functionality. With two driveways providing ample parking and professionally landscaped surroundings, this property offers a blend of comfort, elegance, and convenience. SELLER MOTIVATED!!!!
Property Specifics
| Single Family | |
| — | |
| — | |
| 1973 | |
| — | |
| RAISED RANCH | |
| No | |
| 1 |
| Kane | |
| — | |
| 0 / Not Applicable | |
| — | |
| — | |
| — | |
| 12002029 | |
| 0906426011 |
Nearby Schools
| NAME: | DISTRICT: | DISTANCE: | |
|---|---|---|---|
|
Grade School
Ferson Creek Elementary School |
303 | — | |
|
Middle School
Thompson Middle School |
303 | Not in DB | |
|
High School
St Charles North High School |
303 | Not in DB | |
Property History
| DATE: | EVENT: | PRICE: | SOURCE: |
|---|---|---|---|
| 3 Aug, 2018 | Sold | $390,000 | MRED MLS |
| 19 Jun, 2018 | Under contract | $400,000 | MRED MLS |
| 24 May, 2018 | Listed for sale | $400,000 | MRED MLS |
| 22 Apr, 2024 | Sold | $460,000 | MRED MLS |
| 17 Mar, 2024 | Under contract | $475,000 | MRED MLS |
| 12 Mar, 2024 | Listed for sale | $475,000 | MRED MLS |
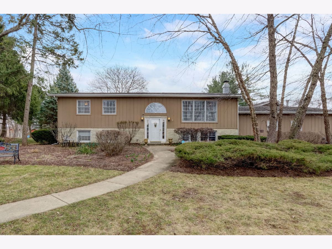
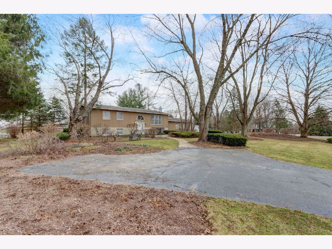
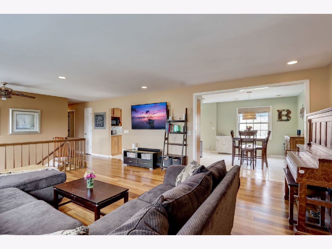
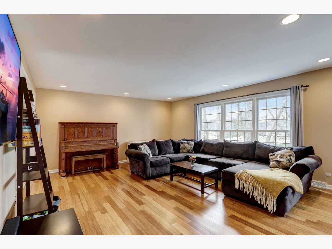
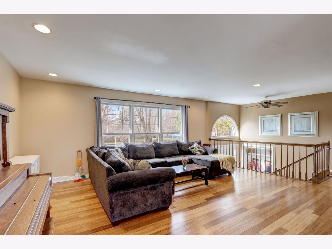
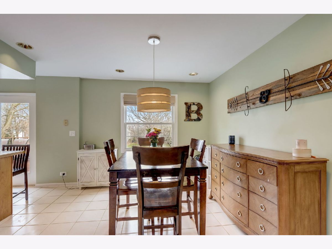
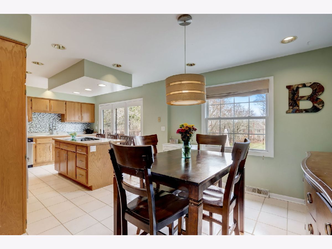
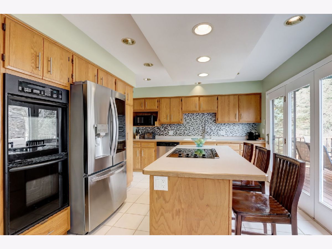
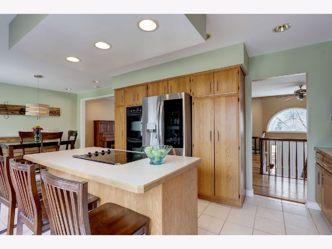
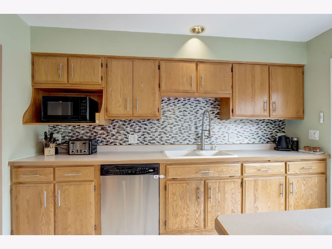
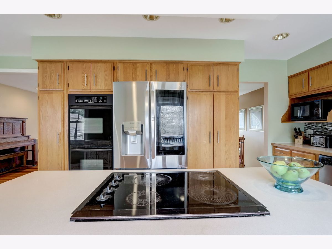
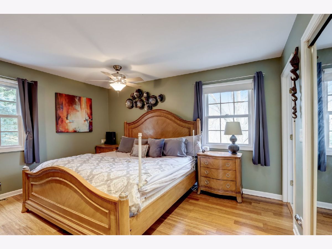
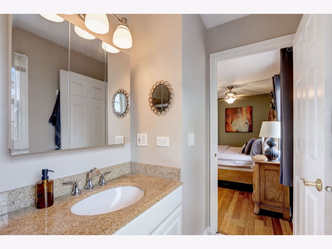
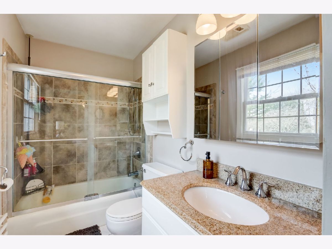
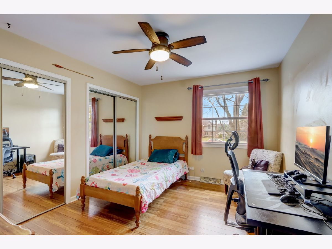
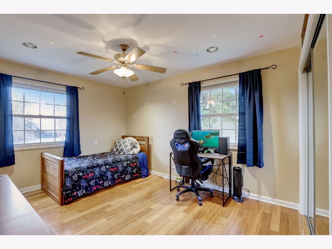
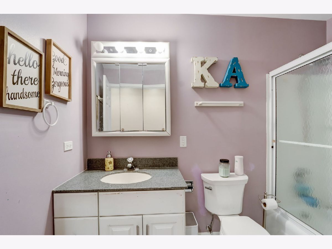
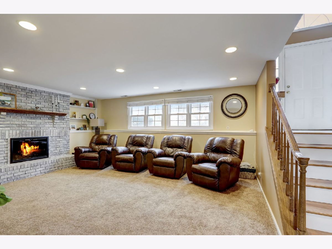
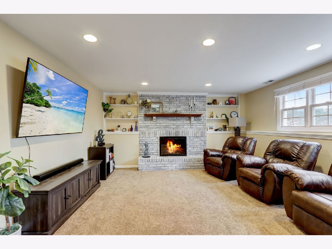
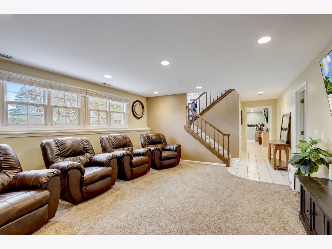
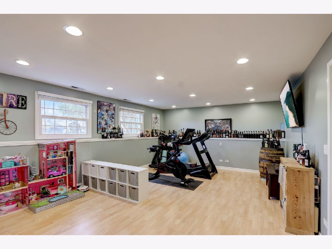
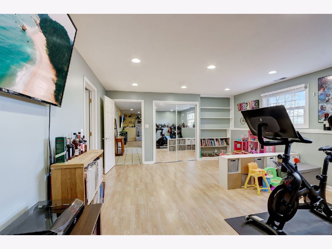
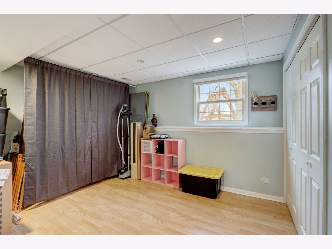
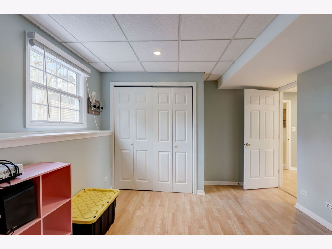
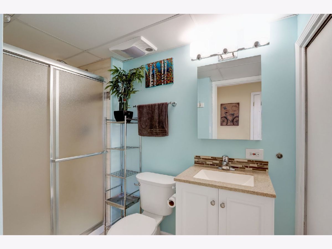
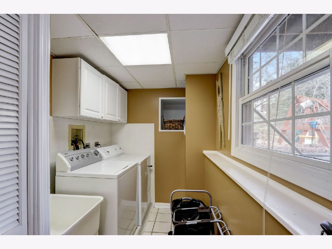
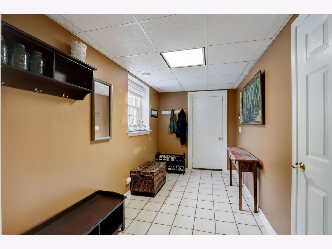
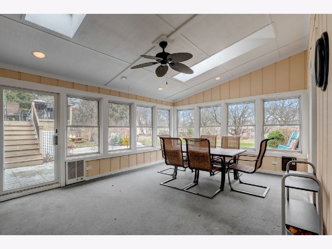
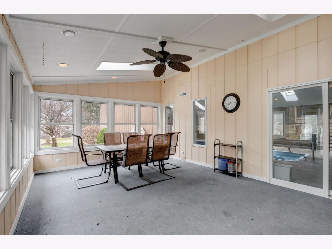
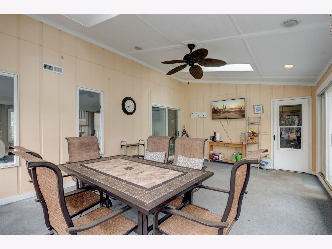
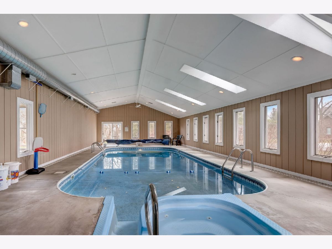
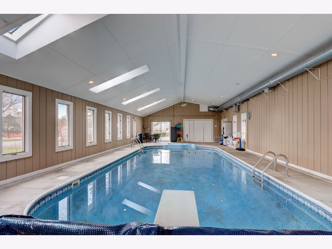
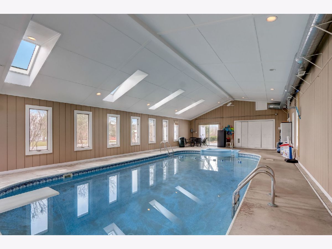
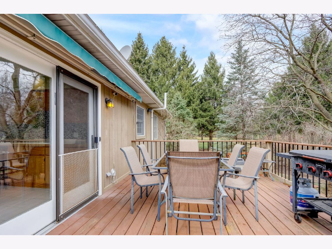
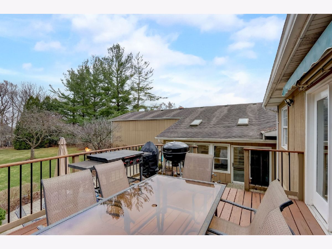
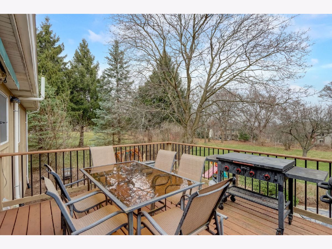
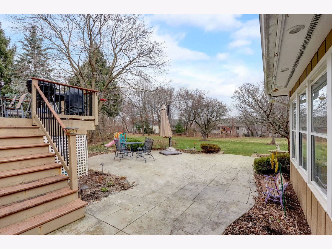
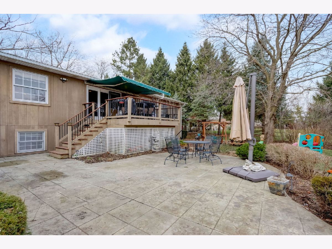
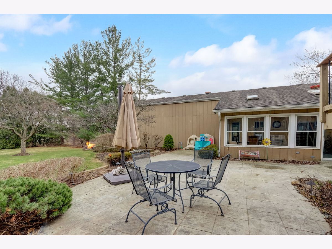
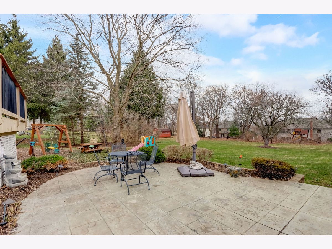
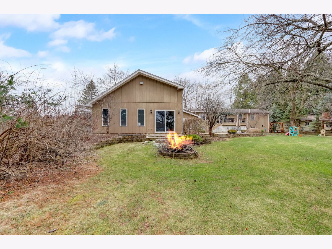
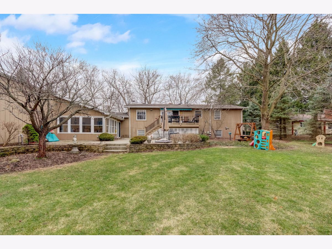
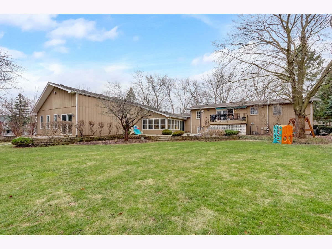
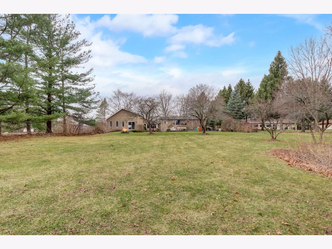
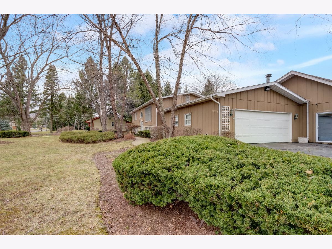
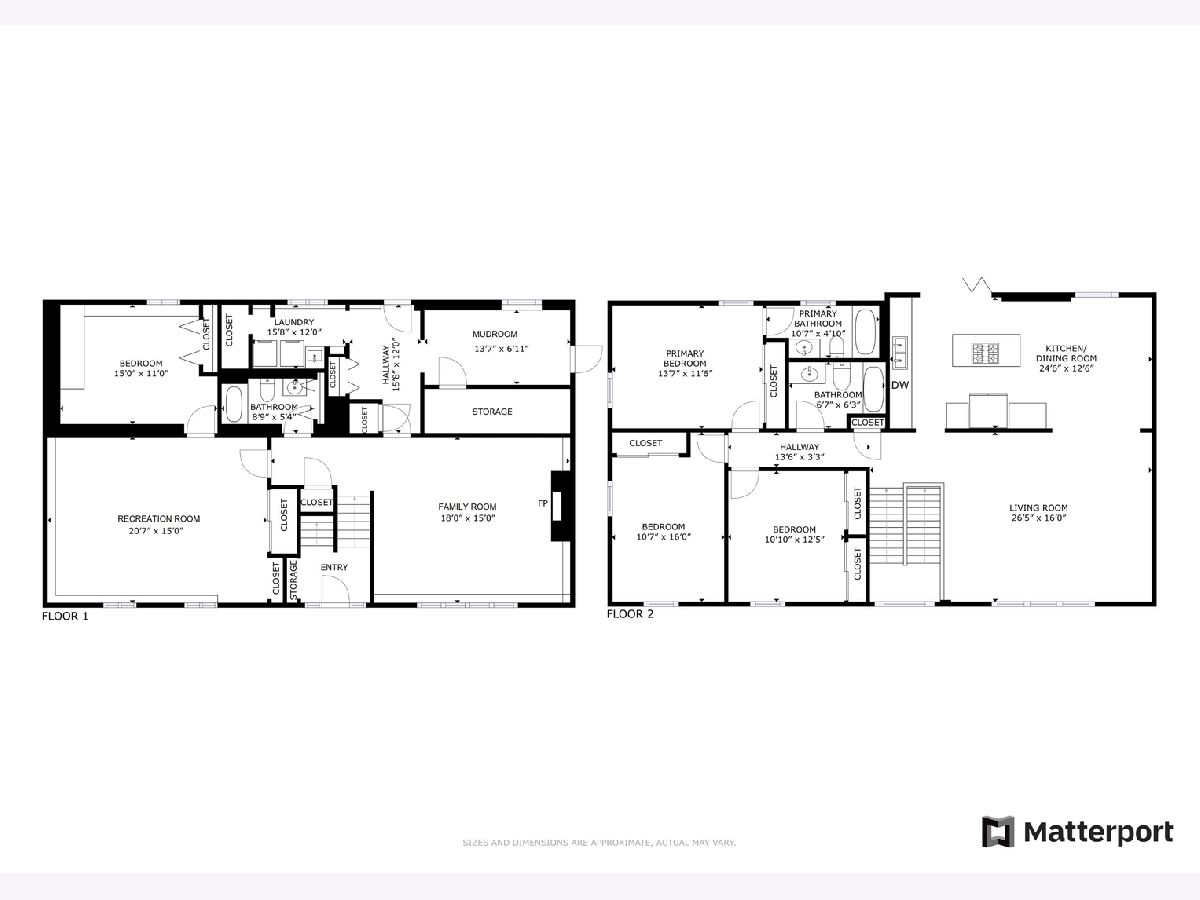
Room Specifics
Total Bedrooms: 4
Bedrooms Above Ground: 4
Bedrooms Below Ground: 0
Dimensions: —
Floor Type: —
Dimensions: —
Floor Type: —
Dimensions: —
Floor Type: —
Full Bathrooms: 3
Bathroom Amenities: —
Bathroom in Basement: 1
Rooms: —
Basement Description: Finished,Exterior Access
Other Specifics
| 2.5 | |
| — | |
| Asphalt,Side Drive,Other | |
| — | |
| — | |
| 80X102X247X143X313 | |
| Unfinished | |
| — | |
| — | |
| — | |
| Not in DB | |
| — | |
| — | |
| — | |
| — |
Tax History
| Year | Property Taxes |
|---|---|
| 2018 | $8,527 |
| 2024 | $10,057 |
Contact Agent
Nearby Similar Homes
Nearby Sold Comparables
Contact Agent
Listing Provided By
Redfin Corporation





