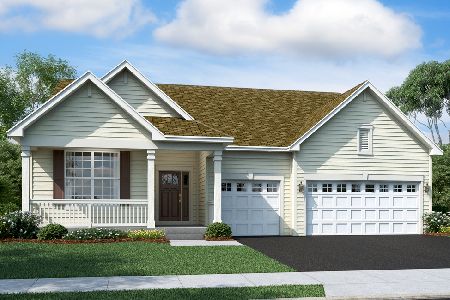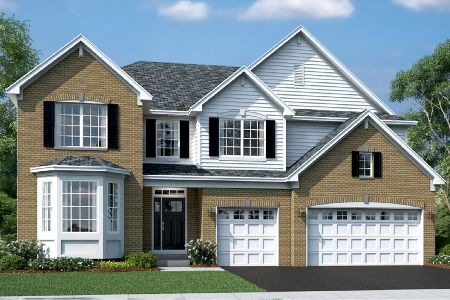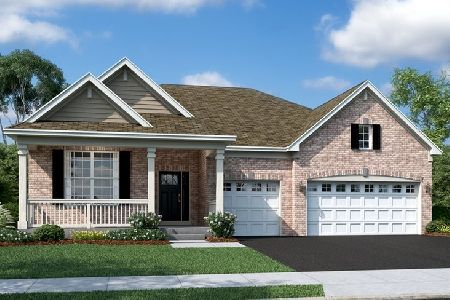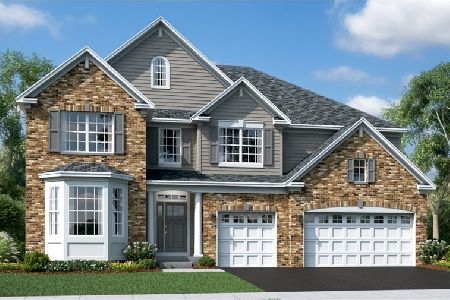7N224 Homeward Glen Drive, St Charles, Illinois 60175
$775,000
|
Sold
|
|
| Status: | Closed |
| Sqft: | 3,220 |
| Cost/Sqft: | $248 |
| Beds: | 4 |
| Baths: | 4 |
| Year Built: | 1993 |
| Property Taxes: | $13,790 |
| Days On Market: | 2082 |
| Lot Size: | 10,00 |
Description
Check out the 3D Tour, Arial Tour, and Photos of this 10 Acre Equestrian Estate in a Beautiful quiet neighborhood next to Forest Preserve & Open Space! Great for social distancing! Could also be your own 10 Acre farm for growing crops or raising livestock! Featuring: Chef's kitchen w/commercial grade apps, Sub-Zero freezer, extra-large side by side fridge & custom cherry cabinetry; sun room w/radiant heat flooring. HW flrs, custom built-ins, vaulted & coffered ceilings. Large master w/sitting room, luxury bath including heated floor, whirlpool tub & dual vanities. Spacious bedrooms including one with additional sitting area & 2nd floor bath w/heated floors. Finished English basement w/rec area, wet bar & full bar! UV HVAC air cleaner! Heated & cooled barn w/4 14X14 stalls, hot & cold water access, large vet room & wash stall, tack room w/rubber flr. Gorgeous 4-Rail White Vinyl fenced, long driveway w/parking in back for trailers, many fruit trees. Conveniently located 15 minutes from Downtown St Charles.
Property Specifics
| Single Family | |
| — | |
| — | |
| 1993 | |
| Full,English | |
| — | |
| No | |
| 10 |
| Kane | |
| Homeward Glen | |
| 0 / Not Applicable | |
| None | |
| Private Well | |
| Septic-Mechanical, Septic-Private | |
| 10721574 | |
| 0801402007 |
Nearby Schools
| NAME: | DISTRICT: | DISTANCE: | |
|---|---|---|---|
|
Grade School
Ferson Creek Elementary School |
303 | — | |
|
Middle School
Haines Middle School |
303 | Not in DB | |
|
High School
St Charles North High School |
303 | Not in DB | |
Property History
| DATE: | EVENT: | PRICE: | SOURCE: |
|---|---|---|---|
| 11 Sep, 2020 | Sold | $775,000 | MRED MLS |
| 26 Jul, 2020 | Under contract | $799,900 | MRED MLS |
| — | Last price change | $825,000 | MRED MLS |
| 21 May, 2020 | Listed for sale | $825,000 | MRED MLS |
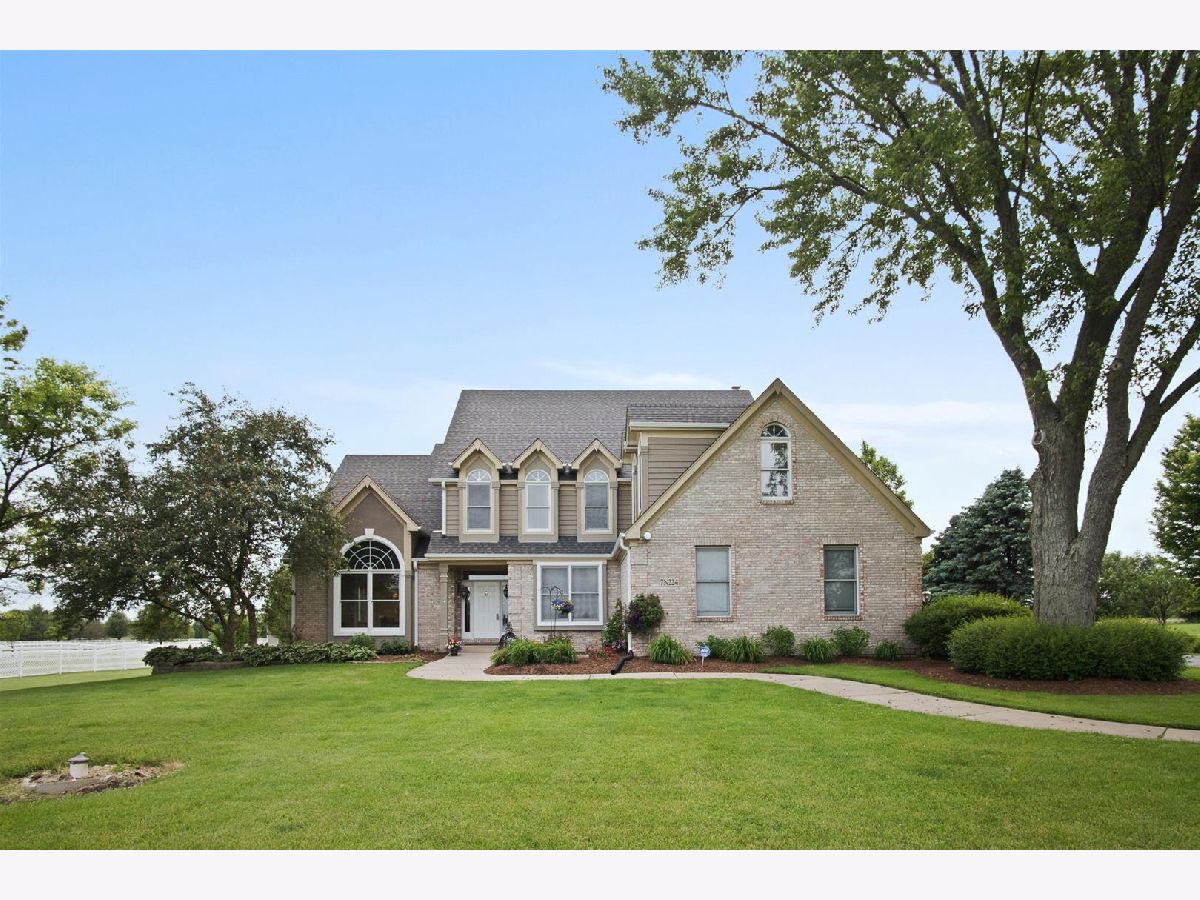
Room Specifics
Total Bedrooms: 4
Bedrooms Above Ground: 4
Bedrooms Below Ground: 0
Dimensions: —
Floor Type: Carpet
Dimensions: —
Floor Type: Carpet
Dimensions: —
Floor Type: Carpet
Full Bathrooms: 4
Bathroom Amenities: Whirlpool,Separate Shower,Double Sink
Bathroom in Basement: 1
Rooms: Office,Eating Area,Bonus Room,Recreation Room,Sitting Room
Basement Description: Finished
Other Specifics
| 3 | |
| Concrete Perimeter | |
| Asphalt | |
| Deck, Porch, Storms/Screens | |
| Fenced Yard,Forest Preserve Adjacent,Nature Preserve Adjacent,Horses Allowed,Paddock,Water View | |
| 880X650X452X528 | |
| Full,Unfinished | |
| Full | |
| Vaulted/Cathedral Ceilings, Skylight(s), Bar-Wet, Hardwood Floors, Heated Floors, First Floor Laundry | |
| Double Oven, Range, Microwave, Dishwasher, Refrigerator, Washer, Dryer, Disposal | |
| Not in DB | |
| Stable(s), Horse-Riding Area, Horse-Riding Trails | |
| — | |
| — | |
| Gas Log, Gas Starter |
Tax History
| Year | Property Taxes |
|---|---|
| 2020 | $13,790 |
Contact Agent
Nearby Similar Homes
Nearby Sold Comparables
Contact Agent
Listing Provided By
REMAX All Pro - St Charles

