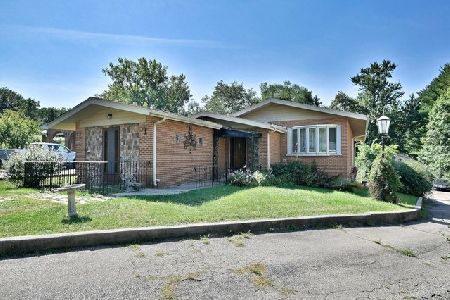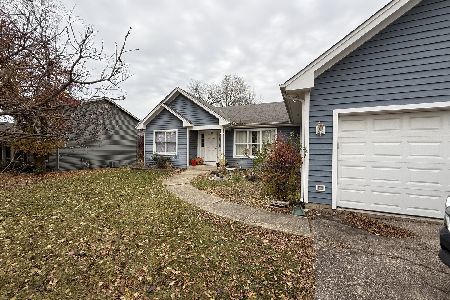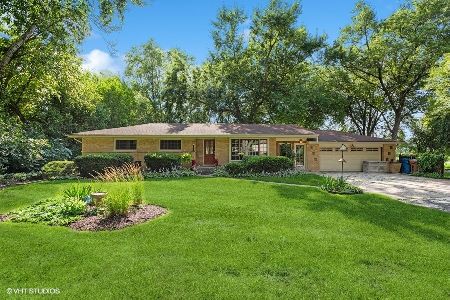7N261 Eagle Avenue, Medinah, Illinois 60157
$320,000
|
Sold
|
|
| Status: | Closed |
| Sqft: | 1,464 |
| Cost/Sqft: | $222 |
| Beds: | 3 |
| Baths: | 2 |
| Year Built: | 1958 |
| Property Taxes: | $5,684 |
| Days On Market: | 1108 |
| Lot Size: | 0,52 |
Description
Ranch style home nestled on a quiet street with 3 bedrooms on main level and 2 bedrooms on the lower level, custom built with finished lower level is waiting for new owners. Up dated and totally remodeled large eat-in kitchen with oak cabinets, Corian counter tops, subway tile back splash, Laminate Pergo flooring, large pantry closet, double sliding glass door to the deck and 3 season room. Large Family room on LL, separate office or den, 2 bedrooms, huge Utility room with washer, dryer, sink, storage. Home has full house generator, new well pump, septic, partially fenced back yar, shed, mature trees. Great location, walking distance to Metra, close to expressway's.
Property Specifics
| Single Family | |
| — | |
| — | |
| 1958 | |
| — | |
| — | |
| No | |
| 0.52 |
| Du Page | |
| — | |
| 0 / Not Applicable | |
| — | |
| — | |
| — | |
| 11704779 | |
| 0201303002 |
Nearby Schools
| NAME: | DISTRICT: | DISTANCE: | |
|---|---|---|---|
|
Grade School
Medinah Intermediate School |
11 | — | |
|
Middle School
Medinah Middle School |
11 | Not in DB | |
|
High School
Lake Park High School |
108 | Not in DB | |
Property History
| DATE: | EVENT: | PRICE: | SOURCE: |
|---|---|---|---|
| 9 Feb, 2023 | Sold | $320,000 | MRED MLS |
| 20 Jan, 2023 | Under contract | $325,000 | MRED MLS |
| 20 Jan, 2023 | Listed for sale | $325,000 | MRED MLS |

























Room Specifics
Total Bedrooms: 5
Bedrooms Above Ground: 3
Bedrooms Below Ground: 2
Dimensions: —
Floor Type: —
Dimensions: —
Floor Type: —
Dimensions: —
Floor Type: —
Dimensions: —
Floor Type: —
Full Bathrooms: 2
Bathroom Amenities: —
Bathroom in Basement: 0
Rooms: —
Basement Description: Finished
Other Specifics
| 2 | |
| — | |
| Asphalt | |
| — | |
| — | |
| 112X198X115X200 | |
| — | |
| — | |
| — | |
| — | |
| Not in DB | |
| — | |
| — | |
| — | |
| — |
Tax History
| Year | Property Taxes |
|---|---|
| 2023 | $5,684 |
Contact Agent
Nearby Sold Comparables
Contact Agent
Listing Provided By
Century 21 Circle






