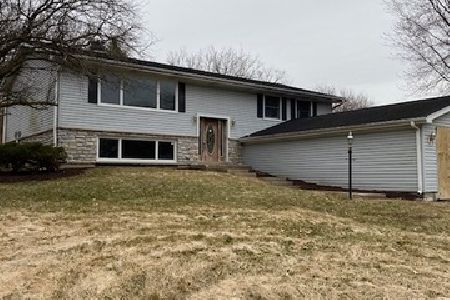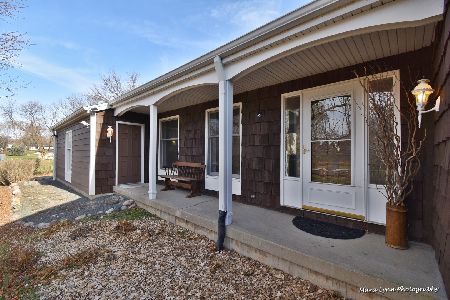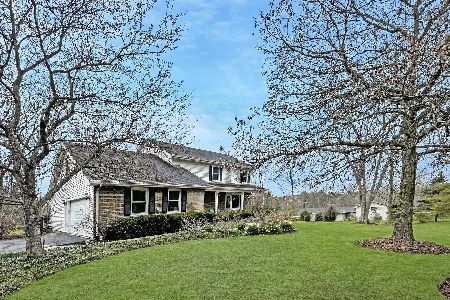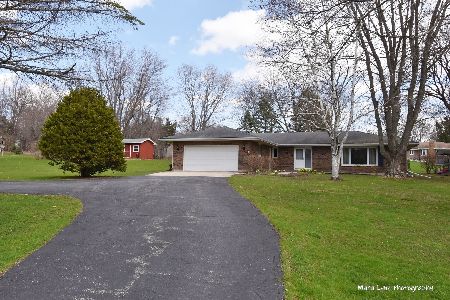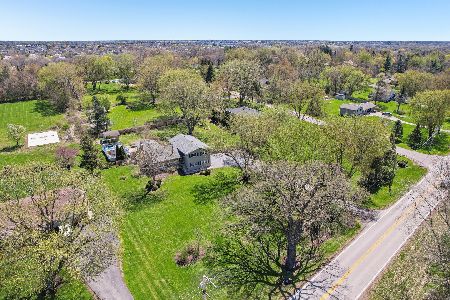7N301 Stevens Road, St Charles, Illinois 60175
$340,000
|
Sold
|
|
| Status: | Closed |
| Sqft: | 2,800 |
| Cost/Sqft: | $125 |
| Beds: | 4 |
| Baths: | 3 |
| Year Built: | 1971 |
| Property Taxes: | $6,985 |
| Days On Market: | 1914 |
| Lot Size: | 1,00 |
Description
Beautifully remodeled raised ranch on over 1 acre of prime St. Charles land! Drive up on a brand new asphalt driveway and park in either the spacious two car garage or custom motorcycle/mower garage, both finished with epoxy floors. In the rear enjoy the large patio and bi-level deck perfect for parties, barbeques or just enjoying the view of the mature trees dotted around the property. Brand new windows allow the sunlight to come through and complement the updated hardwood floors and trim throughout the massive living room, dining room, kitchen and bedrooms on the main floor. The spacious master suite showcases one of three fully renovated bathrooms featuring quartz countered vanities, new, tastefully tiled showers and floors along with high end mirrors and light fixtures. The main floor also holds a newly updated kitchen, with luxury, energy efficient Samsung appliances (Fridge, stove, vent hood and dishwasher) and a high quality Whirlpool Microwave. The gigantic downstairs is highlighted by lavish tile throughout. Warm up by the fire in the family room or in the hot tub in the recreational room. The huge rooms in the lower level feature recessed lights throughout and the square footage to host events for groups of any size. On this floor you can also find a beautiful 4th bedroom/office (perfect for working from home). The laundry/utility area is just as large, giving you plenty of room to do your laundry in a gorgeously finished room with a brand new epoxy floor. Students are fortunate to be able to attend the highly rated ST. Charles North High School with access to many other renowned private schools close by. Additionally this home has access to shopping and events as it is just a short drive from the vibrant downtown St. Charles. All the updates have been done for you, all that's left is move in! Get your offers in soon before it's gone!
Property Specifics
| Single Family | |
| — | |
| Step Ranch | |
| 1971 | |
| Full | |
| — | |
| No | |
| 1 |
| Kane | |
| — | |
| — / Not Applicable | |
| None | |
| Private Well | |
| Septic-Private | |
| 10922204 | |
| 0906400008 |
Nearby Schools
| NAME: | DISTRICT: | DISTANCE: | |
|---|---|---|---|
|
Grade School
Ferson Creek Elementary School |
303 | — | |
|
Middle School
Haines Middle School |
303 | Not in DB | |
|
High School
St Charles North High School |
303 | Not in DB | |
Property History
| DATE: | EVENT: | PRICE: | SOURCE: |
|---|---|---|---|
| 12 Jun, 2020 | Sold | $231,000 | MRED MLS |
| 22 May, 2020 | Under contract | $229,900 | MRED MLS |
| — | Last price change | $247,900 | MRED MLS |
| 17 Mar, 2020 | Listed for sale | $260,000 | MRED MLS |
| 6 Jan, 2021 | Sold | $340,000 | MRED MLS |
| 3 Nov, 2020 | Under contract | $349,500 | MRED MLS |
| 31 Oct, 2020 | Listed for sale | $349,500 | MRED MLS |
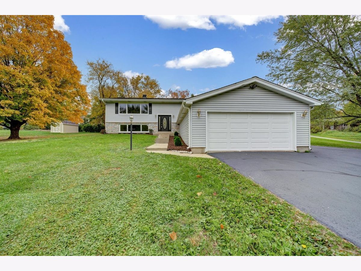
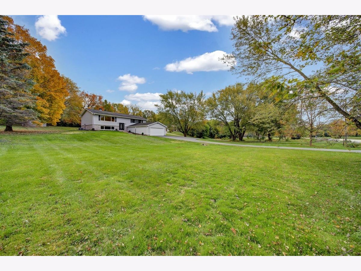
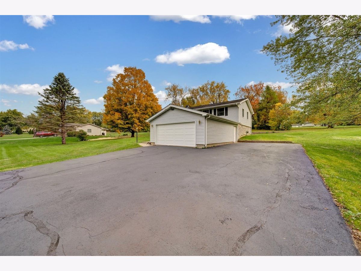
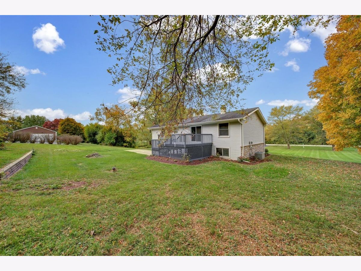
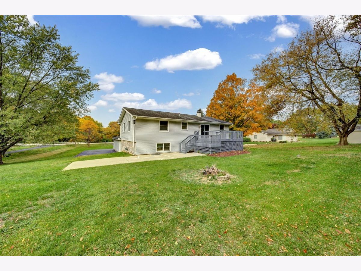
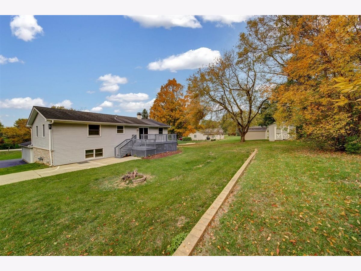
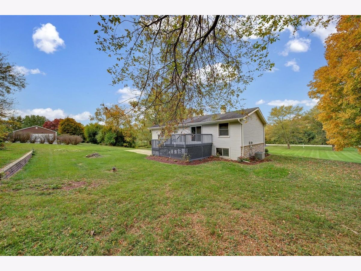
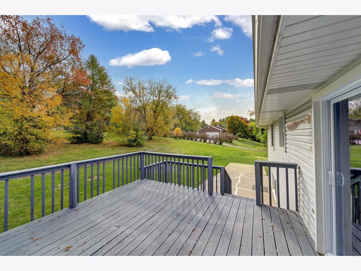
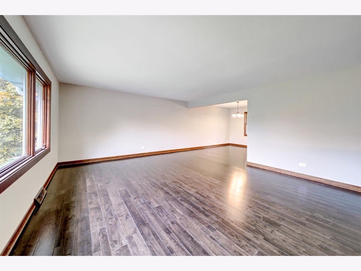
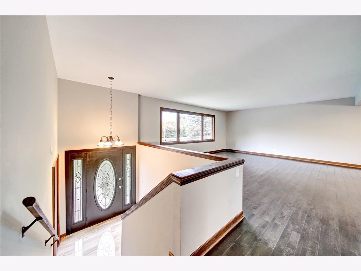
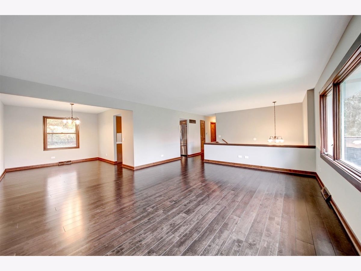
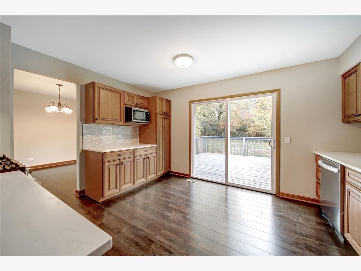
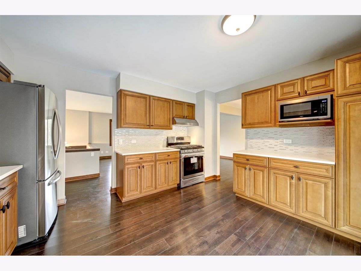
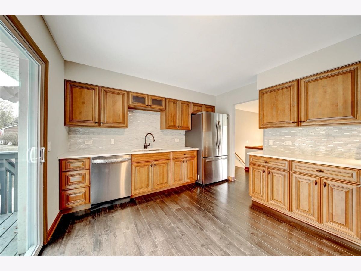
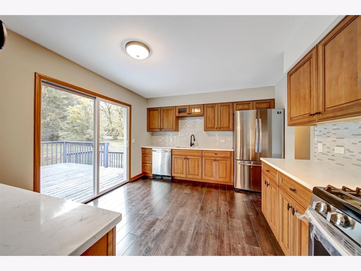
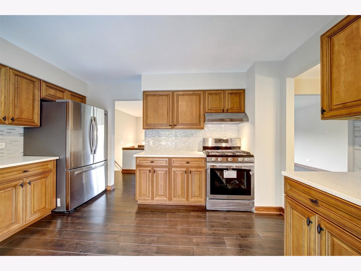
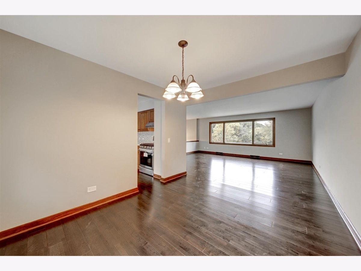
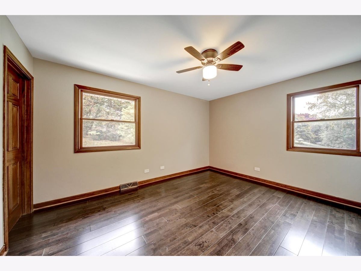
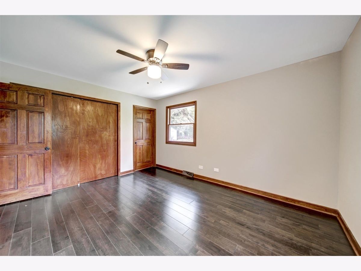
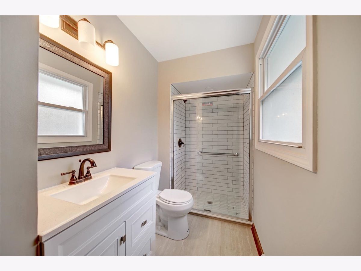
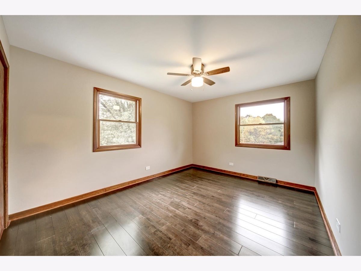
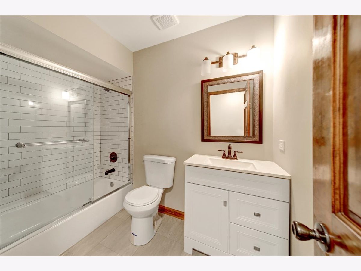
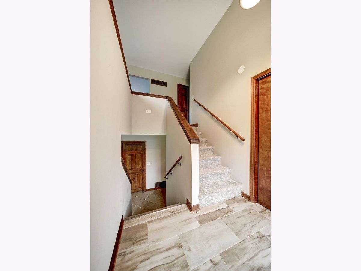
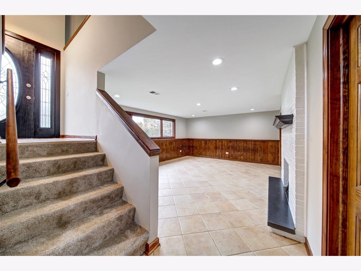
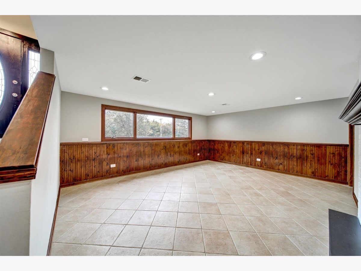
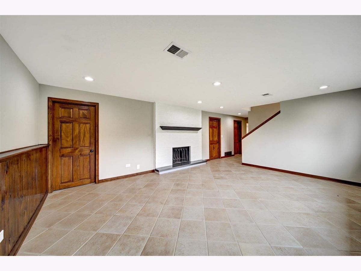
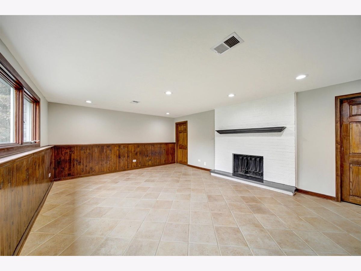
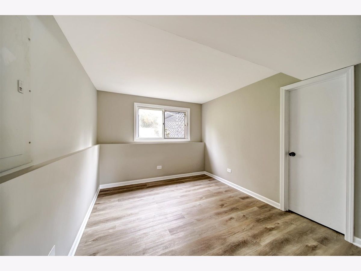
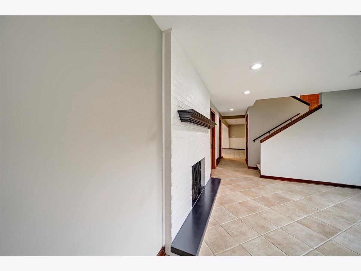
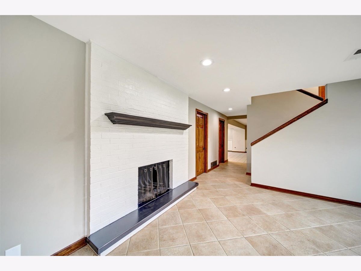
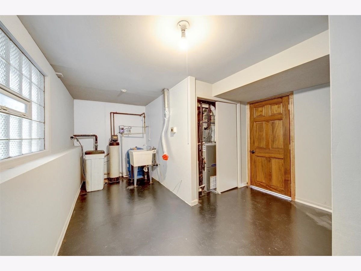
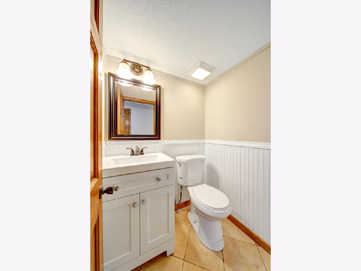
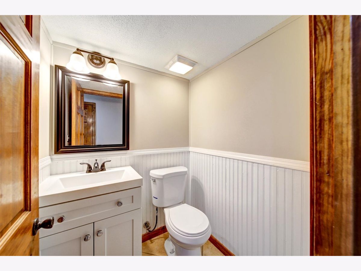
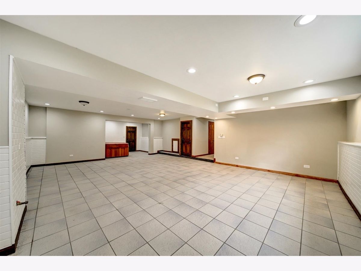
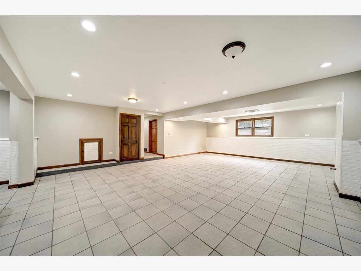
Room Specifics
Total Bedrooms: 4
Bedrooms Above Ground: 4
Bedrooms Below Ground: 0
Dimensions: —
Floor Type: Hardwood
Dimensions: —
Floor Type: Hardwood
Dimensions: —
Floor Type: Hardwood
Full Bathrooms: 3
Bathroom Amenities: —
Bathroom in Basement: 1
Rooms: Recreation Room
Basement Description: Finished
Other Specifics
| 2 | |
| — | |
| Asphalt | |
| Deck, Patio, Storms/Screens, Fire Pit | |
| Mature Trees,Views,Sloped | |
| 175X250 | |
| — | |
| Full | |
| Hot Tub, Hardwood Floors, First Floor Bedroom, First Floor Full Bath, Open Floorplan, Some Carpeting, Some Wood Floors, Granite Counters, Separate Dining Room | |
| Range, Microwave, Dishwasher, Refrigerator, High End Refrigerator, Freezer, Stainless Steel Appliance(s), Cooktop, Range Hood, Water Purifier, Water Softener | |
| Not in DB | |
| Street Paved | |
| — | |
| — | |
| — |
Tax History
| Year | Property Taxes |
|---|---|
| 2020 | $6,985 |
| 2021 | $6,985 |
Contact Agent
Nearby Similar Homes
Nearby Sold Comparables
Contact Agent
Listing Provided By
Infinity Realty Services 1 Inc



