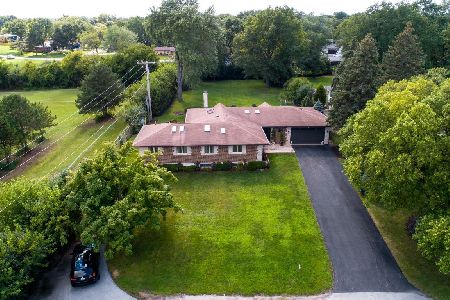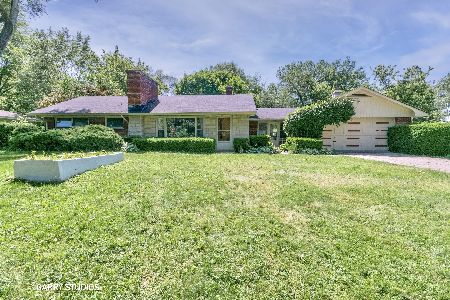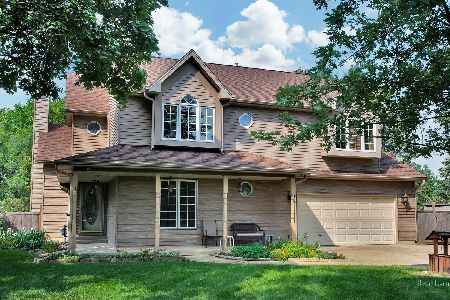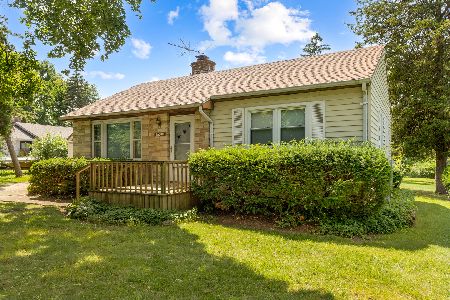7N343 Linden Avenue, Medinah, Illinois 60157
$455,000
|
Sold
|
|
| Status: | Closed |
| Sqft: | 3,429 |
| Cost/Sqft: | $140 |
| Beds: | 4 |
| Baths: | 3 |
| Year Built: | 1976 |
| Property Taxes: | $9,771 |
| Days On Market: | 2416 |
| Lot Size: | 0,57 |
Description
Inspired by a longing to build an enduring family estate appropriate for entertaining cherished guests, a bastion for generations, and a respite from life's hectic pace is this spacious custom-built home. Designed with entertaining in mind yet includes ample space for when you need to get down to business. Three levels of living include 4 bedrooms and 2.1 baths. Chef's kitchen with bright dining area steps out to large deck overlook expansive private yard with in-ground saltwater pool, bathhouse, and garden shed/dog kennel. Lower level great room leads to game room with wet bar and opens to heated three-season room off pool deck. At day's end, escape to the master suite, with luxury spa bath, separate shower, and heated floors. Meticulously maintained, this gem also includes a heated garage with huge attached workshop for the contractor/hobbyist in you and a walk-in gun vault to secure your stuff. Abuts the park district and everything that makes Medinah a great place to call home!
Property Specifics
| Single Family | |
| — | |
| Traditional | |
| 1976 | |
| Walkout | |
| CUSTOM | |
| No | |
| 0.57 |
| Du Page | |
| Branigars Medinah Woods | |
| 0 / Not Applicable | |
| None | |
| Private Well | |
| Septic-Private | |
| 10426895 | |
| 0202402004 |
Nearby Schools
| NAME: | DISTRICT: | DISTANCE: | |
|---|---|---|---|
|
Grade School
Medinah Primary School |
11 | — | |
|
Middle School
Medinah Middle School |
11 | Not in DB | |
|
High School
Lake Park High School |
108 | Not in DB | |
Property History
| DATE: | EVENT: | PRICE: | SOURCE: |
|---|---|---|---|
| 7 Aug, 2019 | Sold | $455,000 | MRED MLS |
| 26 Jun, 2019 | Under contract | $479,000 | MRED MLS |
| 21 Jun, 2019 | Listed for sale | $479,000 | MRED MLS |
Room Specifics
Total Bedrooms: 4
Bedrooms Above Ground: 4
Bedrooms Below Ground: 0
Dimensions: —
Floor Type: Carpet
Dimensions: —
Floor Type: Carpet
Dimensions: —
Floor Type: Carpet
Full Bathrooms: 3
Bathroom Amenities: Whirlpool,Separate Shower,Double Sink
Bathroom in Basement: 1
Rooms: Game Room,Workshop,Enclosed Porch Heated,Balcony/Porch/Lanai,Other Room
Basement Description: Finished,Exterior Access
Other Specifics
| 2.5 | |
| Concrete Perimeter | |
| Asphalt,Circular | |
| Balcony, Patio, Hot Tub, Porch Screened, In Ground Pool, Workshop | |
| Fenced Yard,Landscaped | |
| 100 X 251 | |
| Unfinished | |
| Full | |
| Vaulted/Cathedral Ceilings, Skylight(s), Heated Floors, First Floor Bedroom, First Floor Full Bath, Built-in Features | |
| Range, Microwave, Dishwasher, Refrigerator, Washer, Dryer, Disposal, Range Hood, Water Purifier, Water Purifier Owned, Water Softener, Water Softener Owned | |
| Not in DB | |
| Street Paved | |
| — | |
| — | |
| Wood Burning, Gas Log, Gas Starter |
Tax History
| Year | Property Taxes |
|---|---|
| 2019 | $9,771 |
Contact Agent
Nearby Similar Homes
Nearby Sold Comparables
Contact Agent
Listing Provided By
Coldwell Banker Residential








