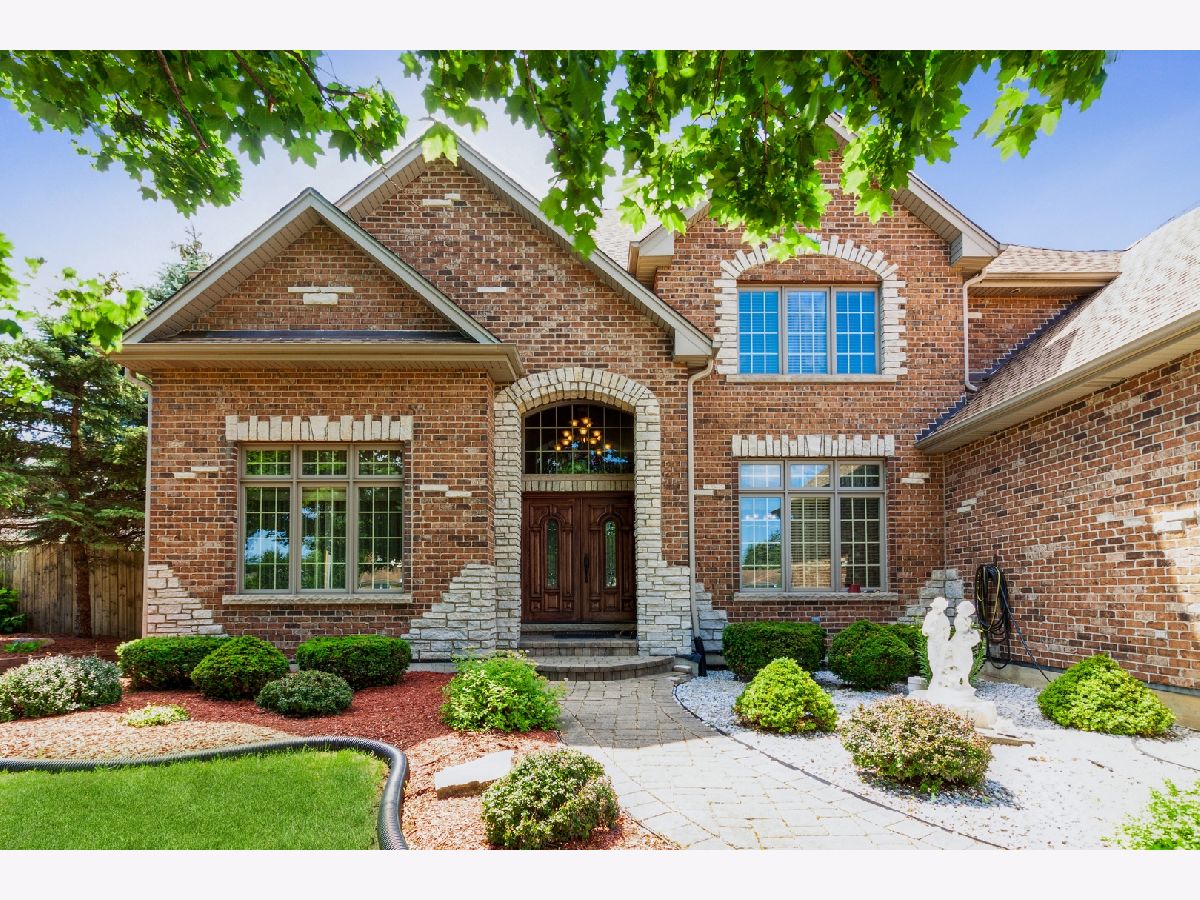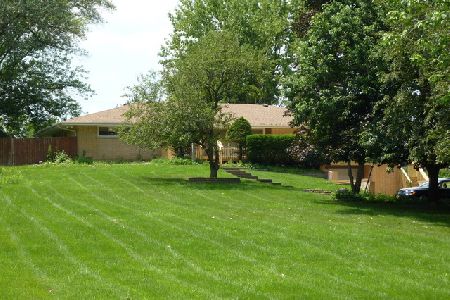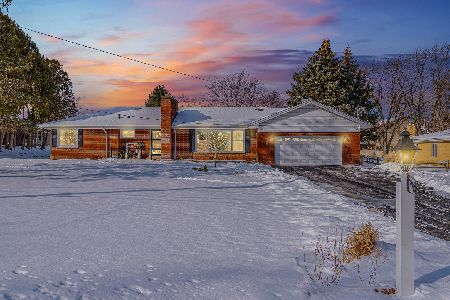7N458 Linden Avenue, Medinah, Illinois 60157
$729,000
|
Sold
|
|
| Status: | Closed |
| Sqft: | 5,200 |
| Cost/Sqft: | $146 |
| Beds: | 6 |
| Baths: | 5 |
| Year Built: | 2006 |
| Property Taxes: | $12,212 |
| Days On Market: | 1647 |
| Lot Size: | 0,38 |
Description
Stunning, brick and stone, executive home in move-in ready condition. Enter through double doors into a grand 2-story foyer with chandelier and winding hardwood staircase leading to a catwalk overlooking the soaring rock wall fireplace & abundant windows in the family room. An open-concept gourmet kitchen with pantry has beautiful custom cherry cabinets, tiled backsplash, granite counters, and high end stainless steel appliances. A stately first floor office has rich wood tones and a beautiful coffered ceiling, plus a convenient first floor full bath. Retreat to an expansive master suite with glass-enclosed shower, soaking tub, and large double vanity. Vaulted tray ceilings, recessed lighting, and crown moldings are carried throughout the home. Full finished basement completes the home. Spectacular opportunity!!!
Property Specifics
| Single Family | |
| — | |
| Colonial | |
| 2006 | |
| Full | |
| CUSTOM 2 STORY | |
| No | |
| 0.38 |
| Du Page | |
| — | |
| 0 / Not Applicable | |
| None | |
| Lake Michigan | |
| Public Sewer | |
| 11127803 | |
| 0202204012 |
Nearby Schools
| NAME: | DISTRICT: | DISTANCE: | |
|---|---|---|---|
|
Grade School
Medinah Primary School |
11 | — | |
|
Middle School
Medinah Middle School |
11 | Not in DB | |
|
High School
Lake Park High School |
108 | Not in DB | |
Property History
| DATE: | EVENT: | PRICE: | SOURCE: |
|---|---|---|---|
| 8 Dec, 2008 | Sold | $750,000 | MRED MLS |
| 29 Oct, 2008 | Under contract | $797,000 | MRED MLS |
| — | Last price change | $829,900 | MRED MLS |
| 19 Apr, 2008 | Listed for sale | $899,900 | MRED MLS |
| 27 Sep, 2021 | Sold | $729,000 | MRED MLS |
| 10 Aug, 2021 | Under contract | $759,000 | MRED MLS |
| — | Last price change | $779,000 | MRED MLS |
| 18 Jun, 2021 | Listed for sale | $779,000 | MRED MLS |

Room Specifics
Total Bedrooms: 6
Bedrooms Above Ground: 6
Bedrooms Below Ground: 0
Dimensions: —
Floor Type: Hardwood
Dimensions: —
Floor Type: Hardwood
Dimensions: —
Floor Type: Hardwood
Dimensions: —
Floor Type: —
Dimensions: —
Floor Type: —
Full Bathrooms: 5
Bathroom Amenities: Whirlpool,Separate Shower,Double Sink,Full Body Spray Shower,Soaking Tub
Bathroom in Basement: 1
Rooms: Bedroom 5,Bedroom 6,Breakfast Room,Foyer,Office,Recreation Room
Basement Description: Finished,Exterior Access
Other Specifics
| 3 | |
| Concrete Perimeter | |
| Asphalt | |
| Brick Paver Patio | |
| Fenced Yard,Landscaped | |
| 100X160 | |
| — | |
| Full | |
| Vaulted/Cathedral Ceilings, Skylight(s), Hardwood Floors, First Floor Laundry, First Floor Full Bath | |
| Double Oven, Range, Microwave, Dishwasher, Refrigerator, Washer, Dryer, Disposal, Stainless Steel Appliance(s) | |
| Not in DB | |
| — | |
| — | |
| — | |
| Wood Burning, Gas Starter |
Tax History
| Year | Property Taxes |
|---|---|
| 2008 | $11,241 |
| 2021 | $12,212 |
Contact Agent
Nearby Sold Comparables
Contact Agent
Listing Provided By
Berkshire Hathaway HomeServices Starck Real Estate








