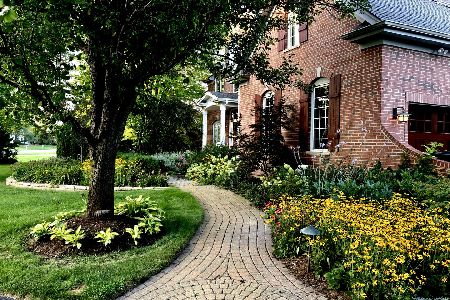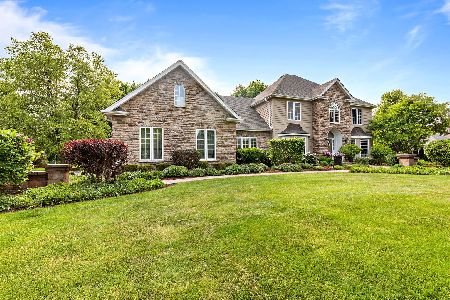7N539 Wagontire Road, St Charles, Illinois 60175
$653,000
|
Sold
|
|
| Status: | Closed |
| Sqft: | 4,141 |
| Cost/Sqft: | $169 |
| Beds: | 4 |
| Baths: | 4 |
| Year Built: | 1999 |
| Property Taxes: | $12,784 |
| Days On Market: | 6081 |
| Lot Size: | 1,16 |
Description
Custom home on over an acre backing to lake. All new windows, new interior paint, Oak back staircase, 2 new sump pumps w/battery backup, new motor in 1st floor furnace, more. 2-story foyer & FR. Gleaming hdwd, gourmet kitchen, den, all the amenities you would expect! Expansive master suite w/vaulted master bath. Tiered deck to take in all that nature can offer. Home has been pre-inspected! 2 YR HOME WARRANTY!
Property Specifics
| Single Family | |
| — | |
| Traditional | |
| 1999 | |
| Full,English | |
| — | |
| Yes | |
| 1.16 |
| Kane | |
| Three Lakes | |
| 525 / Annual | |
| None | |
| Private Well | |
| Septic-Private | |
| 07233926 | |
| 0906258002 |
Nearby Schools
| NAME: | DISTRICT: | DISTANCE: | |
|---|---|---|---|
|
Grade School
Ferson Creek Elementary School |
303 | — | |
|
Middle School
Haines Middle School |
303 | Not in DB | |
|
High School
St Charles North High School |
303 | Not in DB | |
Property History
| DATE: | EVENT: | PRICE: | SOURCE: |
|---|---|---|---|
| 11 Apr, 2008 | Sold | $760,000 | MRED MLS |
| 15 Mar, 2008 | Under contract | $799,900 | MRED MLS |
| 31 Oct, 2007 | Listed for sale | $799,900 | MRED MLS |
| 24 Aug, 2009 | Sold | $653,000 | MRED MLS |
| 5 Aug, 2009 | Under contract | $699,000 | MRED MLS |
| 3 Jun, 2009 | Listed for sale | $699,000 | MRED MLS |
| 30 Sep, 2015 | Sold | $617,000 | MRED MLS |
| 20 Aug, 2015 | Under contract | $624,900 | MRED MLS |
| — | Last price change | $639,900 | MRED MLS |
| 13 May, 2015 | Listed for sale | $674,900 | MRED MLS |
Room Specifics
Total Bedrooms: 4
Bedrooms Above Ground: 4
Bedrooms Below Ground: 0
Dimensions: —
Floor Type: Carpet
Dimensions: —
Floor Type: Carpet
Dimensions: —
Floor Type: Carpet
Full Bathrooms: 4
Bathroom Amenities: Whirlpool,Separate Shower,Double Sink
Bathroom in Basement: 0
Rooms: Den,Gallery,Utility Room-1st Floor
Basement Description: Unfinished
Other Specifics
| 3 | |
| Concrete Perimeter | |
| Asphalt | |
| Deck | |
| Landscaped,Pond(s) | |
| 198X328X150X300 | |
| Unfinished | |
| Full | |
| Vaulted/Cathedral Ceilings, Skylight(s) | |
| Double Oven, Range, Microwave, Dishwasher, Refrigerator, Washer, Dryer, Disposal | |
| Not in DB | |
| Water Rights, Street Paved | |
| — | |
| — | |
| Gas Log |
Tax History
| Year | Property Taxes |
|---|---|
| 2008 | $12,519 |
| 2009 | $12,784 |
| 2015 | $16,807 |
Contact Agent
Nearby Similar Homes
Nearby Sold Comparables
Contact Agent
Listing Provided By
RE/MAX Excels








