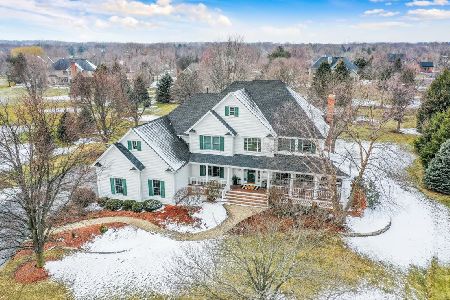7N580 Wagontire Road, St Charles, Illinois 60175
$508,000
|
Sold
|
|
| Status: | Closed |
| Sqft: | 3,183 |
| Cost/Sqft: | $163 |
| Beds: | 4 |
| Baths: | 4 |
| Year Built: | 1999 |
| Property Taxes: | $14,673 |
| Days On Market: | 2488 |
| Lot Size: | 1,12 |
Description
Freshly painted interior! This absolutely stunning custom-built home is loaded with upgrades!! Soaring two story foyer fills the space with natural light! Gourmet kitchen with cherry cabinets, granite counters and brand NEW SS appliances! Gleaming hardwood floors, extensive millwork and built-ins thru-out! Inviting open family room with stone fireplace. Private 1st floor study/den. 4 spacious bedrooms upstairs including luxurious master suite with spa-like bath featuring dual vanities, whirlpool soaker tub and huge w/i closet. Beautiful finished English basement with 5th bdrm/full bath and sprawling family room with 2nd stone fireplace. Charming wrap-around front porch and huge custom deck to enjoy over 1 acre professionally landscaped yard! What an incredible price for this executive home in sought after Three Lakes! All this in award winning St. Charles School District 303 and close to shopping, dining and interstates. Bring your most discriminating buyers!!
Property Specifics
| Single Family | |
| — | |
| Farmhouse | |
| 1999 | |
| Full,English | |
| — | |
| No | |
| 1.12 |
| Kane | |
| Three Lakes | |
| 200 / Annual | |
| Other | |
| Private Well | |
| Septic-Private | |
| 10321414 | |
| 0906257004 |
Nearby Schools
| NAME: | DISTRICT: | DISTANCE: | |
|---|---|---|---|
|
Grade School
Ferson Creek Elementary School |
303 | — | |
|
Middle School
Thompson Middle School |
303 | Not in DB | |
|
High School
St Charles North High School |
303 | Not in DB | |
Property History
| DATE: | EVENT: | PRICE: | SOURCE: |
|---|---|---|---|
| 4 Oct, 2019 | Sold | $508,000 | MRED MLS |
| 6 Aug, 2019 | Under contract | $519,900 | MRED MLS |
| 5 Apr, 2019 | Listed for sale | $519,900 | MRED MLS |
| 17 May, 2022 | Sold | $720,000 | MRED MLS |
| 16 Mar, 2022 | Under contract | $699,900 | MRED MLS |
| 12 Mar, 2022 | Listed for sale | $699,900 | MRED MLS |
Room Specifics
Total Bedrooms: 5
Bedrooms Above Ground: 4
Bedrooms Below Ground: 1
Dimensions: —
Floor Type: Carpet
Dimensions: —
Floor Type: Carpet
Dimensions: —
Floor Type: Carpet
Dimensions: —
Floor Type: —
Full Bathrooms: 4
Bathroom Amenities: Whirlpool,Separate Shower,Double Sink,Soaking Tub
Bathroom in Basement: 1
Rooms: Bedroom 5,Study
Basement Description: Finished
Other Specifics
| 3 | |
| Concrete Perimeter | |
| Asphalt | |
| Deck, Porch, Dog Run | |
| Landscaped | |
| 123.63X300.02X207.5X283.33 | |
| — | |
| Full | |
| Vaulted/Cathedral Ceilings, Skylight(s), Hardwood Floors, In-Law Arrangement, First Floor Laundry | |
| Double Oven, Microwave, Dishwasher, Refrigerator, Washer, Dryer | |
| Not in DB | |
| Park, Lake, Street Lights, Street Paved | |
| — | |
| — | |
| Attached Fireplace Doors/Screen, Gas Starter |
Tax History
| Year | Property Taxes |
|---|---|
| 2019 | $14,673 |
| 2022 | $14,674 |
Contact Agent
Nearby Similar Homes
Nearby Sold Comparables
Contact Agent
Listing Provided By
Redfin Corporation






