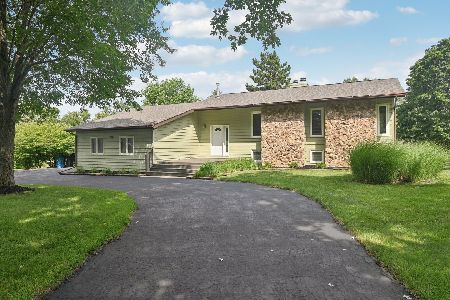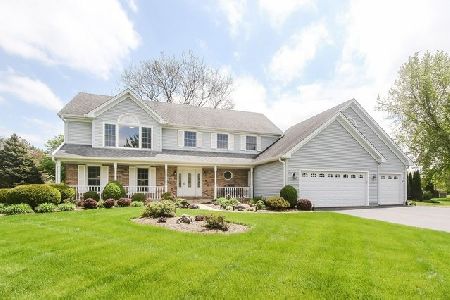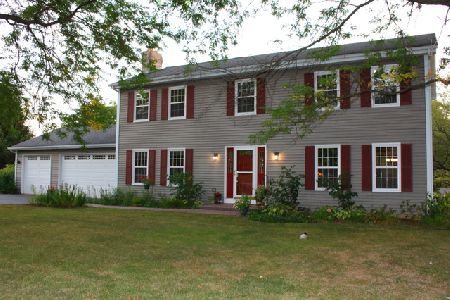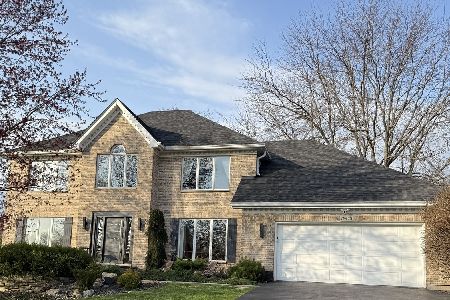7N681 Fielding Court, St Charles, Illinois 60175
$290,000
|
Sold
|
|
| Status: | Closed |
| Sqft: | 2,034 |
| Cost/Sqft: | $157 |
| Beds: | 3 |
| Baths: | 3 |
| Year Built: | 1988 |
| Property Taxes: | $7,590 |
| Days On Market: | 2352 |
| Lot Size: | 1,09 |
Description
Much potential! Come see this wonderful cul-de-sac location on over an acre in mature subdivision! Airy Living room w/hardwood floor & 4 windows to bring in panoramic vistas. Dining room with crown molding, chair rail, & triple window for family/friend gatherings. Family room boasts brick floor-to-ceiling fire place, HW flooring, & open to breakfast area. Large kitchen offers tons of cabinets, island, & inviting dining space w/views to enjoy your morning coffee. HUGE first floor laundry & full bath (shower & floor retiled) w/access to backyard. MBR has 2 sets of windows, ample closet, & master bath w/make up area & sink, door to shower area--shower tile updated and HEATED floor! Hall bath has tub/shower and has a vanity that is shared by BR2 & BR3. Basement w/crawl ready to be finished or great storage! Updates: New driveway 2018 / well pump & pressure tank replaced 2012 / Roof replaced 2010 / HW installed LR, FR, & hall. Enjoy the gorgeous views from your deck. Easy possession!
Property Specifics
| Single Family | |
| — | |
| Ranch | |
| 1988 | |
| Partial | |
| RANCH | |
| No | |
| 1.09 |
| Kane | |
| Cranston Meadows | |
| 20 / Annual | |
| None | |
| Private Well | |
| Septic-Private | |
| 10390293 | |
| 0906153007 |
Nearby Schools
| NAME: | DISTRICT: | DISTANCE: | |
|---|---|---|---|
|
Middle School
Thompson Middle School |
303 | Not in DB | |
|
High School
St Charles North High School |
303 | Not in DB | |
Property History
| DATE: | EVENT: | PRICE: | SOURCE: |
|---|---|---|---|
| 13 Sep, 2019 | Sold | $290,000 | MRED MLS |
| 22 Jul, 2019 | Under contract | $319,900 | MRED MLS |
| 23 May, 2019 | Listed for sale | $319,900 | MRED MLS |
Room Specifics
Total Bedrooms: 3
Bedrooms Above Ground: 3
Bedrooms Below Ground: 0
Dimensions: —
Floor Type: Carpet
Dimensions: —
Floor Type: Carpet
Full Bathrooms: 3
Bathroom Amenities: Separate Shower
Bathroom in Basement: 0
Rooms: No additional rooms
Basement Description: Unfinished
Other Specifics
| 2 | |
| Concrete Perimeter | |
| Asphalt | |
| Deck, Storms/Screens | |
| Cul-De-Sac,Landscaped | |
| 96 X 266 X 167 X 132 X 252 | |
| Unfinished | |
| Full | |
| Hardwood Floors, Heated Floors, First Floor Bedroom, In-Law Arrangement, First Floor Laundry, First Floor Full Bath | |
| Range, Dishwasher, Cooktop, Water Softener Rented | |
| Not in DB | |
| Street Paved | |
| — | |
| — | |
| Wood Burning, Attached Fireplace Doors/Screen |
Tax History
| Year | Property Taxes |
|---|---|
| 2019 | $7,590 |
Contact Agent
Nearby Sold Comparables
Contact Agent
Listing Provided By
Baird & Warner - Geneva







