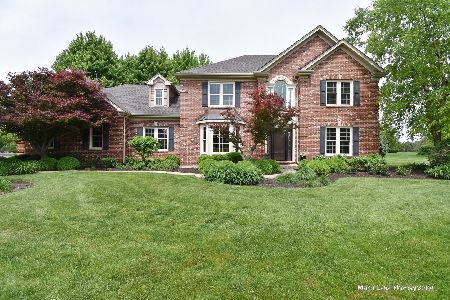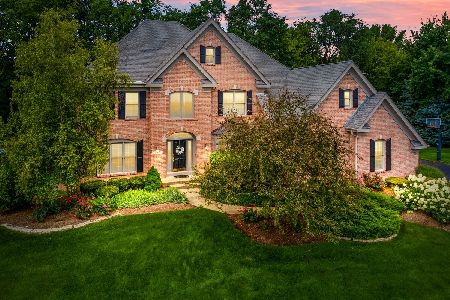7N780 Columbine E, St Charles, Illinois 60175
$575,000
|
Sold
|
|
| Status: | Closed |
| Sqft: | 3,888 |
| Cost/Sqft: | $154 |
| Beds: | 4 |
| Baths: | 5 |
| Year Built: | 2003 |
| Property Taxes: | $18,139 |
| Days On Market: | 3554 |
| Lot Size: | 1,30 |
Description
Gorgeous home built by Sebern sits on large 1+ acre lot backing to pond with mature trees & plantings. Just under 4000 square feet + finished basement! First floor has two fireplaces, den with custom builts ins, gourmet chef's kitchen w/granite counters, maple cabinetry, SS appliances, pantry & large dining space, formal living rm with trayed ceiling & furniture niche, laundry rm, powder rm and butlers serving area. Upstairs features four bedrooms including a fantastic master suite with double sided fireplace, spa bath & deluxe walk in closet. Bedroom two has its own on suite bath. Bedrooms 3-4 share a Jack and Jill bath. The professionally fin basement is a great space for entertaining with its custom wet bar, wine cellar, fourth full bath, game rm, another fireplace, recreation rm & storage space! Additional highlights include: yard sprinkler system, three car garage, multi-tiered deck, brick patio and walkways, skylights, art niches, hardwood floors 10+
Property Specifics
| Single Family | |
| — | |
| Contemporary | |
| 2003 | |
| Full,English | |
| SEBERN CUSTOM | |
| Yes | |
| 1.3 |
| Kane | |
| Three Lakes | |
| 0 / Not Applicable | |
| None | |
| Private Well | |
| Septic-Private | |
| 09218567 | |
| 0906104001 |
Property History
| DATE: | EVENT: | PRICE: | SOURCE: |
|---|---|---|---|
| 27 Sep, 2016 | Sold | $575,000 | MRED MLS |
| 3 Jul, 2016 | Under contract | $599,900 | MRED MLS |
| 6 May, 2016 | Listed for sale | $599,900 | MRED MLS |
Room Specifics
Total Bedrooms: 4
Bedrooms Above Ground: 4
Bedrooms Below Ground: 0
Dimensions: —
Floor Type: Carpet
Dimensions: —
Floor Type: Carpet
Dimensions: —
Floor Type: Carpet
Full Bathrooms: 5
Bathroom Amenities: Whirlpool,Separate Shower,Double Sink
Bathroom in Basement: 1
Rooms: Breakfast Room,Den,Foyer,Game Room,Media Room,Recreation Room,Storage
Basement Description: Finished
Other Specifics
| 3.5 | |
| Concrete Perimeter | |
| Asphalt | |
| Deck, Brick Paver Patio | |
| Corner Lot,Landscaped,Pond(s),Water View | |
| 180X85X236X90X222 | |
| — | |
| Full | |
| Vaulted/Cathedral Ceilings, Skylight(s), Bar-Wet, Hardwood Floors, First Floor Laundry | |
| Range, Microwave, Dishwasher, Refrigerator, Stainless Steel Appliance(s), Wine Refrigerator | |
| Not in DB | |
| Street Paved | |
| — | |
| — | |
| Gas Starter |
Tax History
| Year | Property Taxes |
|---|---|
| 2016 | $18,139 |
Contact Agent
Nearby Similar Homes
Nearby Sold Comparables
Contact Agent
Listing Provided By
Premier Living Properties







