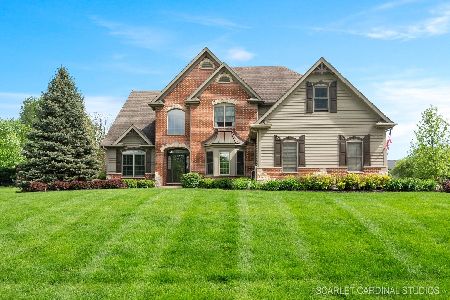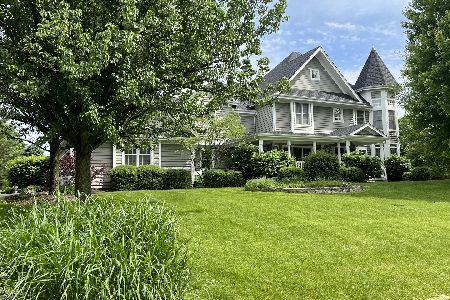7N827 Columbine E. Drive, St Charles, Illinois 60175
$483,000
|
Sold
|
|
| Status: | Closed |
| Sqft: | 3,326 |
| Cost/Sqft: | $150 |
| Beds: | 5 |
| Baths: | 3 |
| Year Built: | 2000 |
| Property Taxes: | $12,883 |
| Days On Market: | 2442 |
| Lot Size: | 0,78 |
Description
BEAUTIFUL THREE LAKES HOME! Lovingly Maintained and Move-in Ready! This 5 Bedroom, 3 Bath Home Features First Floor Bedroom Adjacent To 3/4 Bath With Walk-In Shower, Hardwood Floors, First Floor Office With Vaulted Ceilings, Two Story Family Room With Floor-to-Ceiling Fireplace, Open Kitchen-Eating Room-Family Room With Back Yard Access. Dual Staircases, First Floor Mud Room | Laundry Room With Outside Entrance. Large Master Suite With Sitting Area, Double Closets and Double Vanities. Three Additional Bedrooms Upstairs And Full Bath. Finished Basement Features A Large Open Living Space Perfect For Movie Watching, Games, Etc. There Is Also A Finished Workout Room and Storage Room With Roughed-in Plumbing. Three Car Garage And Gorgeous Lot Make This An Easy Choice! Freshly Painted And Impeccably Maintained. New Windows Within 5 Years. Exterior Low Voltage Uplighting And Fresh Landscaping. Paver Patio w/Firepit. (MOVIE SCREEN AND PROJECTOR and Upstairs Speakers NOT included)
Property Specifics
| Single Family | |
| — | |
| Traditional | |
| 2000 | |
| Full | |
| — | |
| No | |
| 0.78 |
| Kane | |
| Three Lakes | |
| 200 / Annual | |
| Other | |
| Private Well | |
| Septic-Private | |
| 10386670 | |
| 0906202004 |
Nearby Schools
| NAME: | DISTRICT: | DISTANCE: | |
|---|---|---|---|
|
Grade School
Ferson Creek Elementary School |
303 | — | |
|
Middle School
Thompson Middle School |
303 | Not in DB | |
|
High School
St Charles North High School |
303 | Not in DB | |
Property History
| DATE: | EVENT: | PRICE: | SOURCE: |
|---|---|---|---|
| 25 Jun, 2019 | Sold | $483,000 | MRED MLS |
| 27 May, 2019 | Under contract | $499,900 | MRED MLS |
| 20 May, 2019 | Listed for sale | $499,900 | MRED MLS |
| 2 Jul, 2024 | Sold | $805,000 | MRED MLS |
| 26 May, 2024 | Under contract | $800,000 | MRED MLS |
| 17 May, 2024 | Listed for sale | $800,000 | MRED MLS |
Room Specifics
Total Bedrooms: 5
Bedrooms Above Ground: 5
Bedrooms Below Ground: 0
Dimensions: —
Floor Type: Carpet
Dimensions: —
Floor Type: Carpet
Dimensions: —
Floor Type: Carpet
Dimensions: —
Floor Type: —
Full Bathrooms: 3
Bathroom Amenities: Whirlpool,Separate Shower,Double Sink
Bathroom in Basement: 0
Rooms: Office,Bedroom 5
Basement Description: Finished,Bathroom Rough-In
Other Specifics
| 3 | |
| Concrete Perimeter | |
| Asphalt | |
| Patio, Dog Run | |
| — | |
| 155X220X181X250X29 | |
| — | |
| Full | |
| Vaulted/Cathedral Ceilings, Bar-Wet, Hardwood Floors, First Floor Bedroom, First Floor Laundry | |
| Range, Microwave, Dishwasher, Refrigerator, Bar Fridge, Freezer, Washer, Dryer, Water Softener Owned | |
| Not in DB | |
| — | |
| — | |
| — | |
| Gas Log, Gas Starter |
Tax History
| Year | Property Taxes |
|---|---|
| 2019 | $12,883 |
| 2024 | $14,517 |
Contact Agent
Nearby Similar Homes
Nearby Sold Comparables
Contact Agent
Listing Provided By
Great Western Properties







