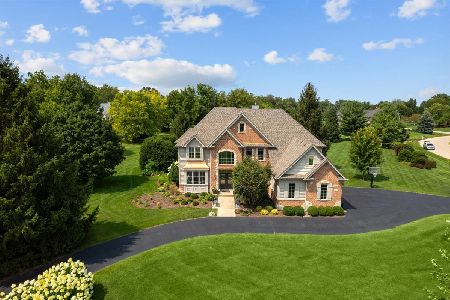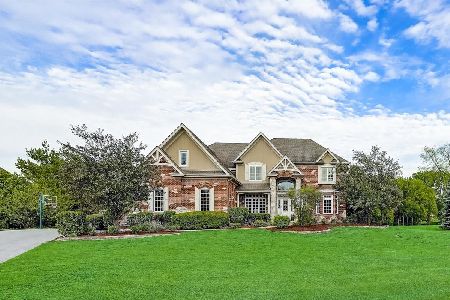7N925 Columbine, St Charles, Illinois 60175
$680,000
|
Sold
|
|
| Status: | Closed |
| Sqft: | 4,165 |
| Cost/Sqft: | $166 |
| Beds: | 5 |
| Baths: | 5 |
| Year Built: | 2001 |
| Property Taxes: | $17,632 |
| Days On Market: | 3526 |
| Lot Size: | 1,60 |
Description
Exquisite home! Beautifully updated & impeccably maintained--truly! Sited on a gorgeous, professionally landscaped lot overlooking a gorgeous pond for amazing views! Hardwood floors, extensive millwork including judge's paneling, crown molding & custom built-ins. Wood coffered & tray ceilings, wrought iron spindles & an open, contemporary floor plan. Chef's kitchen offers granite, ss apps, double oven, butler's pantry, spacious island & separate eating area with sliding doors to deck. Breathtaking 2-story family room with floor-to-ceiling fireplace & a large wall of windows that make the most of the natural light & attractive surroundings. The master bedroom suite features picture frame & chair rail moldings & an updated luxurious bath. Finished English basement with recreation room, bar area & finished storage area. The private yard has plenty of room for a pool & would be an amazing setting amongst the pond where residents like to ice skate in winter & paddle boat/fish in the summer!
Property Specifics
| Single Family | |
| — | |
| Traditional | |
| 2001 | |
| Full,English | |
| — | |
| Yes | |
| 1.6 |
| Kane | |
| Three Lakes | |
| 250 / Not Applicable | |
| Other | |
| Private Well | |
| Septic-Private | |
| 09246876 | |
| 0906201016 |
Nearby Schools
| NAME: | DISTRICT: | DISTANCE: | |
|---|---|---|---|
|
Grade School
Ferson Creek Elementary School |
303 | — | |
|
Middle School
Haines Middle School |
303 | Not in DB | |
|
High School
St Charles North High School |
303 | Not in DB | |
Property History
| DATE: | EVENT: | PRICE: | SOURCE: |
|---|---|---|---|
| 16 Aug, 2016 | Sold | $680,000 | MRED MLS |
| 30 Jun, 2016 | Under contract | $689,900 | MRED MLS |
| 3 Jun, 2016 | Listed for sale | $689,900 | MRED MLS |
Room Specifics
Total Bedrooms: 5
Bedrooms Above Ground: 5
Bedrooms Below Ground: 0
Dimensions: —
Floor Type: Carpet
Dimensions: —
Floor Type: Carpet
Dimensions: —
Floor Type: Carpet
Dimensions: —
Floor Type: —
Full Bathrooms: 5
Bathroom Amenities: Whirlpool,Separate Shower,Double Sink,Double Shower
Bathroom in Basement: 1
Rooms: Bedroom 5,Recreation Room,Eating Area,Den,Foyer
Basement Description: Finished
Other Specifics
| 3 | |
| Concrete Perimeter | |
| Asphalt | |
| Deck, Patio, Brick Paver Patio | |
| Landscaped,Water Rights,Water View | |
| 166X324X134X319 | |
| — | |
| Full | |
| Bar-Dry, Hardwood Floors | |
| Double Oven, Microwave, Dishwasher, Refrigerator, Washer, Dryer, Disposal, Stainless Steel Appliance(s) | |
| Not in DB | |
| Water Rights, Street Paved | |
| — | |
| — | |
| Wood Burning, Gas Starter |
Tax History
| Year | Property Taxes |
|---|---|
| 2016 | $17,632 |
Contact Agent
Nearby Similar Homes
Nearby Sold Comparables
Contact Agent
Listing Provided By
Coldwell Banker Residential








