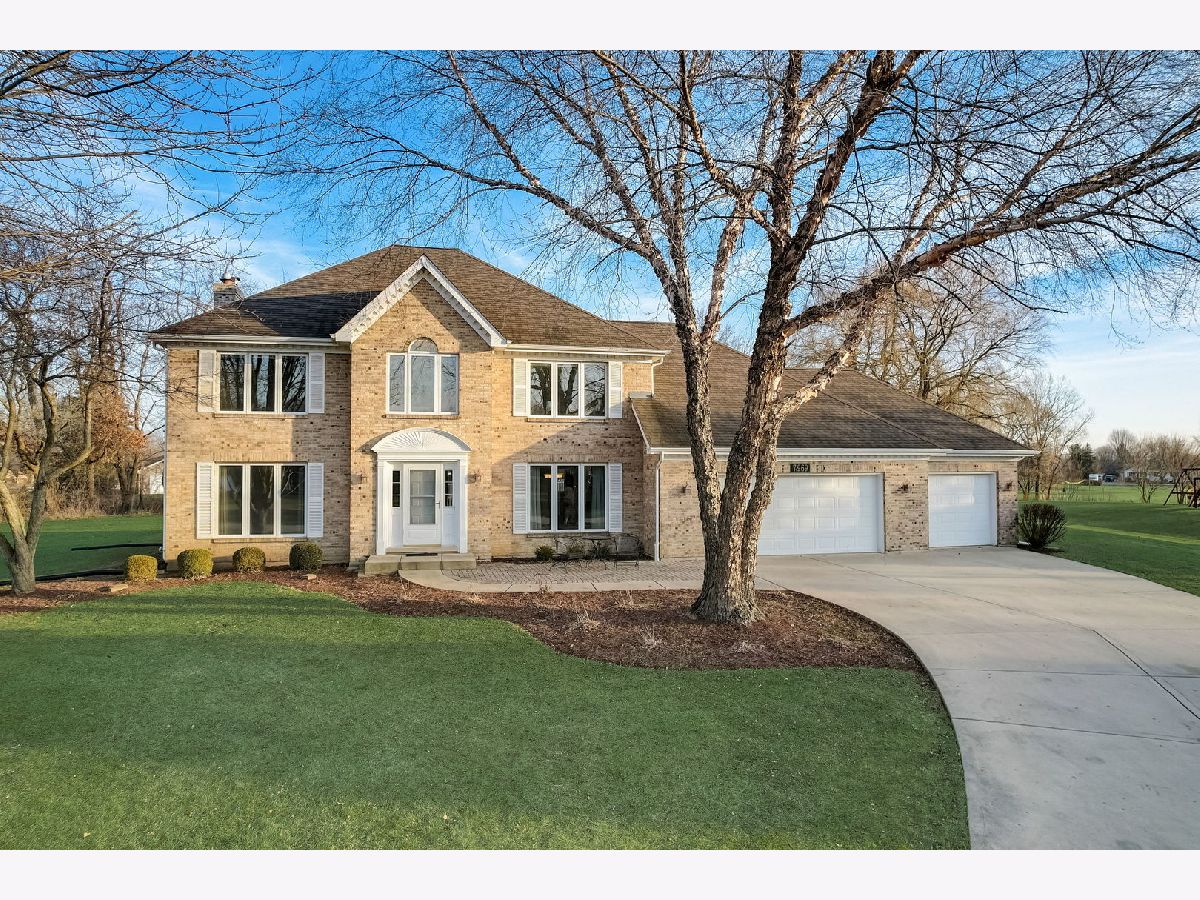7N969 Brittany Court, St Charles, Illinois 60175
$675,000
|
Sold
|
|
| Status: | Closed |
| Sqft: | 2,900 |
| Cost/Sqft: | $233 |
| Beds: | 4 |
| Baths: | 4 |
| Year Built: | 1995 |
| Property Taxes: | $12,845 |
| Days On Market: | 767 |
| Lot Size: | 1,90 |
Description
Welcome to your dream home in Cranston Meadows North! This stunning brick and cedar beauty, nestled on 1.9 acres, is a perfect blend of elegance and comfort. Located within the sought-after St. Charles School District, this residence offers not just a home but a lifestyle. The heart of the home lies in the open kitchen to family room setting, creating a warm and inviting atmosphere for entertaining and day-to-day living. Hardwood floors grace most of the main floor and extend throughout the entire second floor, providing a timeless and seamless flow. Boasting 4/6 bedrooms, including a versatile main floor office/bedroom, and 3.1 baths, this home is designed with both functionality and luxury in mind. The finished basement adds an additional dimension to the living space, featuring an extra bedroom, a full bath, and a second family room - perfect for hosting guests or creating a cozy retreat. Step outside to your private oasis, where an in-ground pool with a pool house awaits, promising endless summer days of relaxation and enjoyment. The outdoor experience is further enhanced by a sport court, offering opportunities for recreation and play. Recent updates include a brand-new master bath, elevating the level of luxury within. Convenience is taken to new heights with a second-floor laundry, ensuring practicality meets style seamlessly. With a great location close to everything, including top-notch schools, shopping and dining. Don't miss the opportunity to make this brick and cedar beauty your new home sweet home.
Property Specifics
| Single Family | |
| — | |
| — | |
| 1995 | |
| — | |
| — | |
| No | |
| 1.9 |
| Kane | |
| Cranston Meadows | |
| — / Not Applicable | |
| — | |
| — | |
| — | |
| 11939093 | |
| 0906101009 |
Nearby Schools
| NAME: | DISTRICT: | DISTANCE: | |
|---|---|---|---|
|
Grade School
Ferson Creek Elementary School |
303 | — | |
|
Middle School
Thompson Middle School |
303 | Not in DB | |
|
High School
St Charles North High School |
303 | Not in DB | |
Property History
| DATE: | EVENT: | PRICE: | SOURCE: |
|---|---|---|---|
| 27 Feb, 2024 | Sold | $675,000 | MRED MLS |
| 30 Dec, 2023 | Under contract | $675,000 | MRED MLS |
| 27 Dec, 2023 | Listed for sale | $675,000 | MRED MLS |









































Room Specifics
Total Bedrooms: 5
Bedrooms Above Ground: 4
Bedrooms Below Ground: 1
Dimensions: —
Floor Type: —
Dimensions: —
Floor Type: —
Dimensions: —
Floor Type: —
Dimensions: —
Floor Type: —
Full Bathrooms: 4
Bathroom Amenities: Double Sink
Bathroom in Basement: 1
Rooms: —
Basement Description: Finished,Crawl,Egress Window
Other Specifics
| 3.5 | |
| — | |
| Concrete | |
| — | |
| — | |
| 294X144X555X353 | |
| Unfinished | |
| — | |
| — | |
| — | |
| Not in DB | |
| — | |
| — | |
| — | |
| — |
Tax History
| Year | Property Taxes |
|---|---|
| 2024 | $12,845 |
Contact Agent
Nearby Sold Comparables
Contact Agent
Listing Provided By
Premier Living Properties








