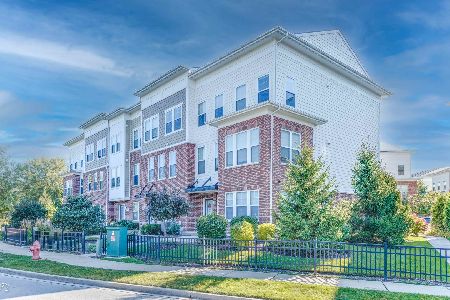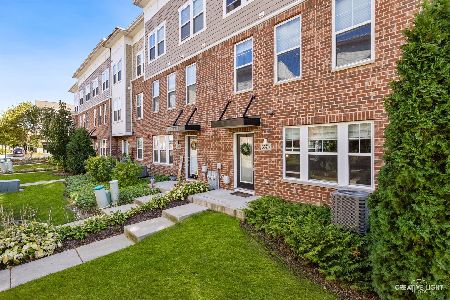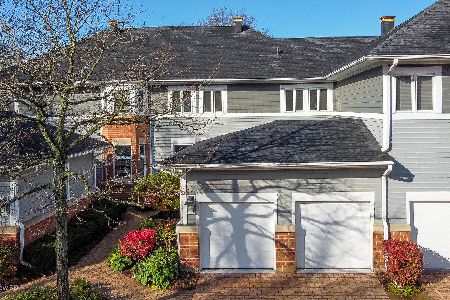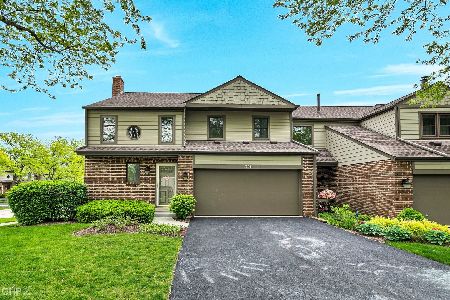7S341 Marion Way, Naperville, Illinois 60540
$242,000
|
Sold
|
|
| Status: | Closed |
| Sqft: | 1,967 |
| Cost/Sqft: | $127 |
| Beds: | 3 |
| Baths: | 3 |
| Year Built: | 1987 |
| Property Taxes: | $5,185 |
| Days On Market: | 4726 |
| Lot Size: | 0,00 |
Description
TERRIFIC END UNIT COMMUTER'S DREAM TOWNHOME W/ 3 HUGE BEDRMS,UPDATED KIT & MBR BTH.NEWER ENERGY EFF HVAC & INSULATION.NEWLY STAINED DECK & NEW SIDING. FRESHLY PAINTED IN TODAY'S COLORS W/UPDATED LIGHTING. KIT W/RAISED PANEL CABS, NEW SS APPS & WALK-IN PANTRY. LUX MBR BTH W/HEATED FLOORS. LR W/FP & GAS LOGS. FIN BSMNT W/BUILT INS. 1.5 MILES TO 355,10 MIN TO DOWNTOWN NAPERVILLE & METRA TRAIN,NAPERVILLE 203 SCHOOLS!
Property Specifics
| Condos/Townhomes | |
| 2 | |
| — | |
| 1987 | |
| Full | |
| — | |
| No | |
| — |
| Du Page | |
| Fairways Of Hobson Creek | |
| 250 / Monthly | |
| Insurance,Exterior Maintenance,Lawn Care | |
| Lake Michigan,Public | |
| Public Sewer, Sewer-Storm | |
| 08247337 | |
| 0822112008 |
Nearby Schools
| NAME: | DISTRICT: | DISTANCE: | |
|---|---|---|---|
|
Grade School
Ranch View Elementary School |
203 | — | |
|
Middle School
Kennedy Junior High School |
203 | Not in DB | |
|
High School
Naperville North High School |
203 | Not in DB | |
Property History
| DATE: | EVENT: | PRICE: | SOURCE: |
|---|---|---|---|
| 12 Mar, 2013 | Sold | $242,000 | MRED MLS |
| 29 Jan, 2013 | Under contract | $249,900 | MRED MLS |
| — | Last price change | $254,900 | MRED MLS |
| 10 Jan, 2013 | Listed for sale | $254,900 | MRED MLS |
| 22 Nov, 2021 | Sold | $330,000 | MRED MLS |
| 29 Sep, 2021 | Under contract | $349,900 | MRED MLS |
| 23 Sep, 2021 | Listed for sale | $349,900 | MRED MLS |
| 13 Jul, 2023 | Sold | $400,000 | MRED MLS |
| 15 Jun, 2023 | Under contract | $390,000 | MRED MLS |
| 13 Jun, 2023 | Listed for sale | $390,000 | MRED MLS |
Room Specifics
Total Bedrooms: 3
Bedrooms Above Ground: 3
Bedrooms Below Ground: 0
Dimensions: —
Floor Type: Carpet
Dimensions: —
Floor Type: Carpet
Full Bathrooms: 3
Bathroom Amenities: Whirlpool,Separate Shower,Full Body Spray Shower
Bathroom in Basement: 0
Rooms: Deck,Foyer,Loft,Storage,Walk In Closet
Basement Description: Finished
Other Specifics
| 2 | |
| Concrete Perimeter | |
| Asphalt | |
| Balcony, Deck, End Unit | |
| Corner Lot,Landscaped | |
| 30X83X29X82 | |
| — | |
| Full | |
| Vaulted/Cathedral Ceilings, Skylight(s), Heated Floors, Second Floor Laundry, Laundry Hook-Up in Unit, Storage | |
| Double Oven, Range, Microwave, Dishwasher, Refrigerator, Washer, Dryer, Disposal, Stainless Steel Appliance(s) | |
| Not in DB | |
| — | |
| — | |
| Bike Room/Bike Trails, Park | |
| Wood Burning, Attached Fireplace Doors/Screen, Gas Log |
Tax History
| Year | Property Taxes |
|---|---|
| 2013 | $5,185 |
| 2021 | $5,936 |
| 2023 | $6,339 |
Contact Agent
Nearby Similar Homes
Nearby Sold Comparables
Contact Agent
Listing Provided By
Baird & Warner








