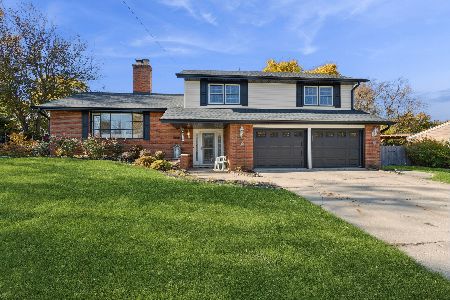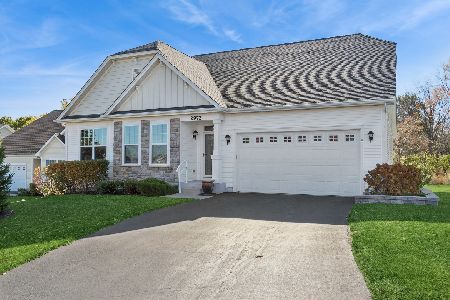7S373 Midfield Drive, Aurora, Illinois 60506
$297,000
|
Sold
|
|
| Status: | Closed |
| Sqft: | 1,656 |
| Cost/Sqft: | $181 |
| Beds: | 4 |
| Baths: | 3 |
| Year Built: | 1965 |
| Property Taxes: | $5,768 |
| Days On Market: | 1317 |
| Lot Size: | 0,38 |
Description
This outstanding 4 Bedroom, 2.5 Bath home boosts "the true comfort of home"! The updated Kitchen showcases granite countertops, stainless steel appliances, a new sliding glass door and an eat-in space. Adjacent is the cozy Family Room with wood burning fireplace and hardwood floors. Along side the Kitchen is the entrance to the Dining Room combined with the expansive Living Room. All bedrooms have hardwood flooring and throughout the home there is oodles of closet space. In the Basement, you will find an Office Space or potentially a 5th Bedroom, a 3 piece updated Bathroom, and an additional Family/Rec Room with private entrance. The Sunroom feels like a cabin retreat with the warmth of the pine tongue and groove ceiling and tranquility of the large yard with mature trees that back up to a forest preserve and nature path that links up with the Virgil L. Gilman Trail. The accessible shed is 16' x 10' for your yard toys. The deck is made of composite material, easy maintenance. New EPDM Flat Roof on Sunroom (2022), some Sliding Glass Doors replaced (2022), approximately 70% windows were replaced throughout the home, air conditioning replaced in (2019). Buy with CONFIDENCE! This home includes a 1 YEAR BUYER PROTECTION PLAN from American Home Shield.
Property Specifics
| Single Family | |
| — | |
| — | |
| 1965 | |
| — | |
| — | |
| No | |
| 0.38 |
| Kane | |
| Meadows | |
| 0 / Not Applicable | |
| — | |
| — | |
| — | |
| 11434944 | |
| 1424153010 |
Property History
| DATE: | EVENT: | PRICE: | SOURCE: |
|---|---|---|---|
| 19 Aug, 2022 | Sold | $297,000 | MRED MLS |
| 19 Jul, 2022 | Under contract | $299,000 | MRED MLS |
| — | Last price change | $310,000 | MRED MLS |
| 14 Jun, 2022 | Listed for sale | $310,000 | MRED MLS |
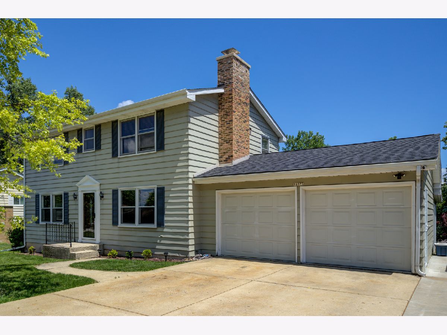
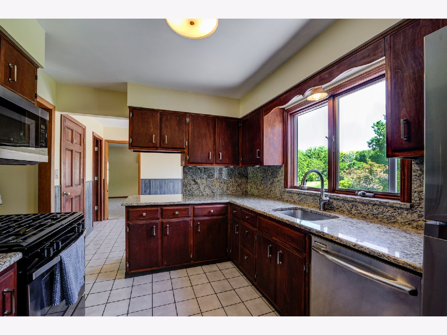
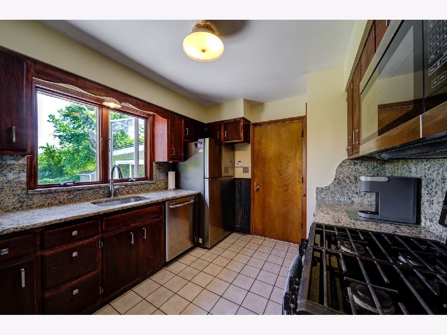
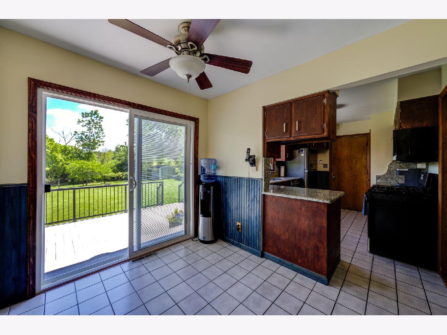
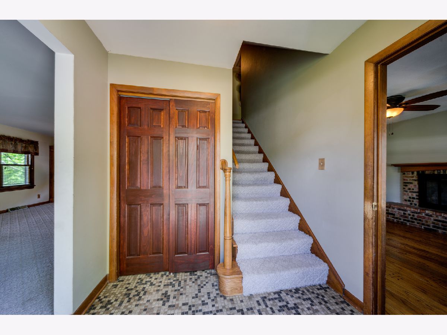
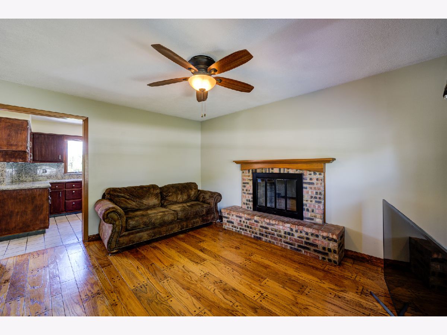
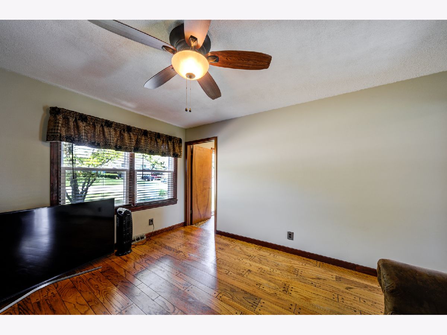
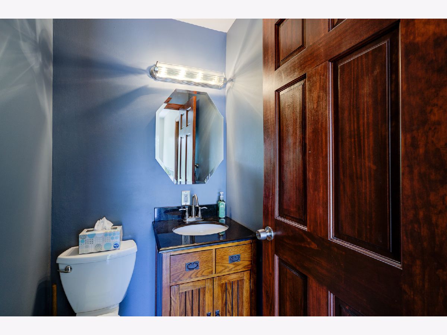
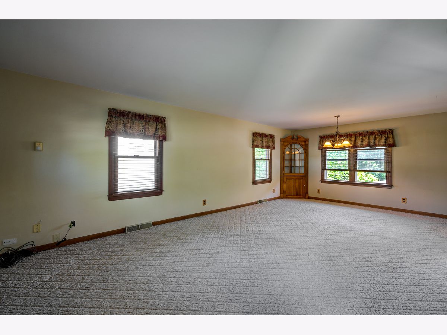
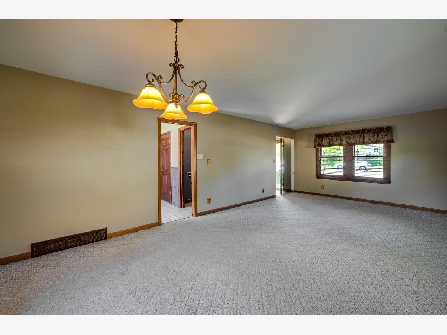
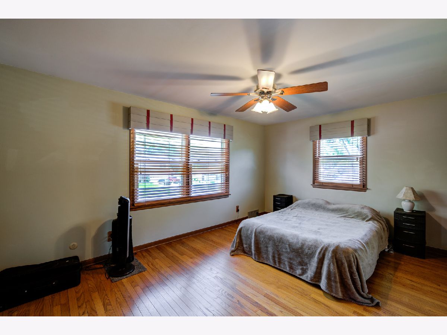
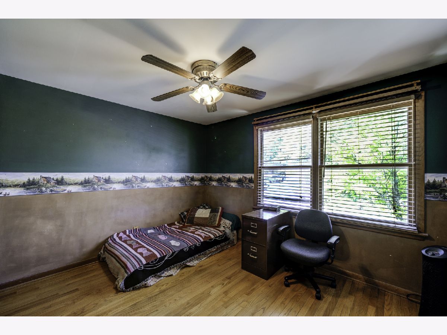
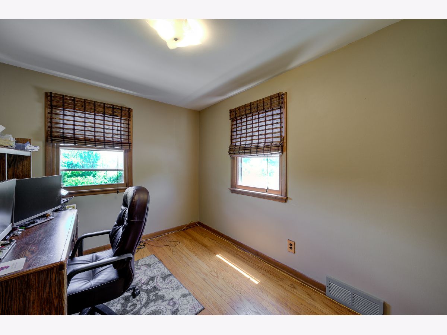
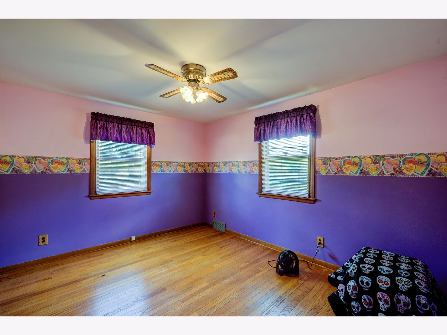
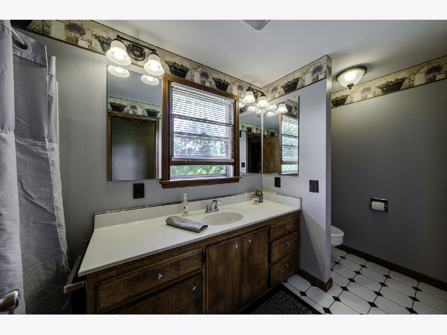
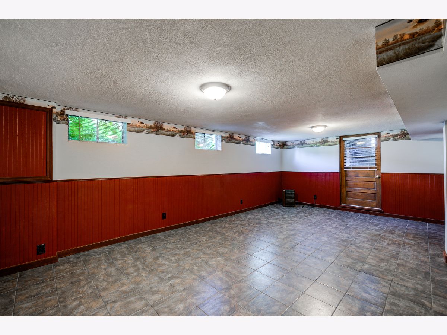
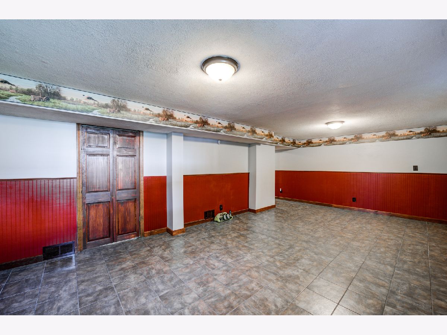
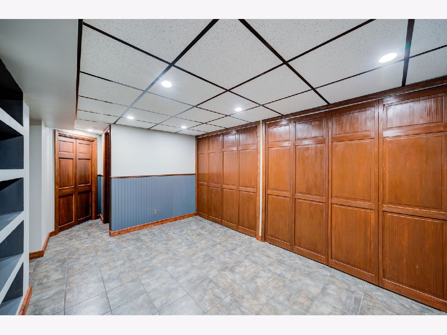
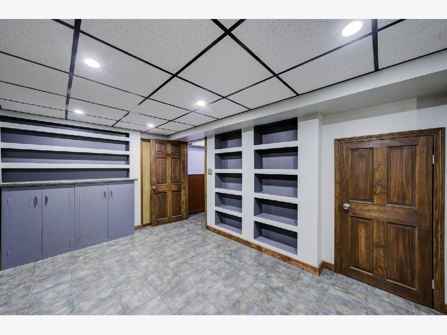
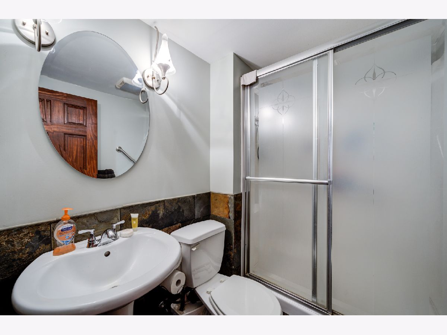
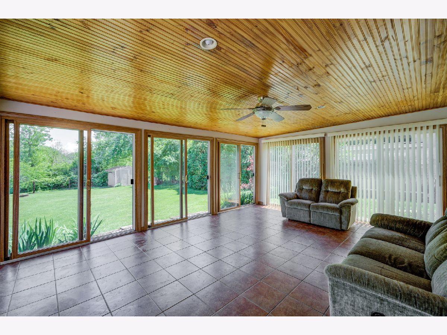
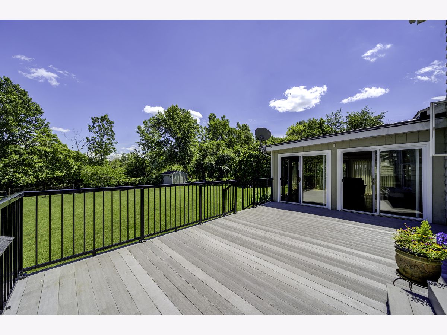
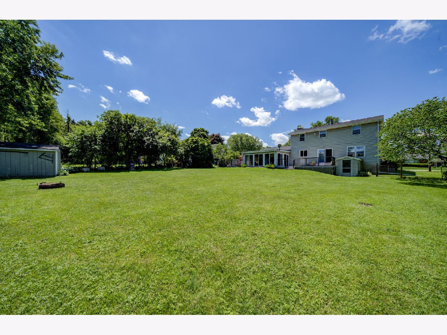
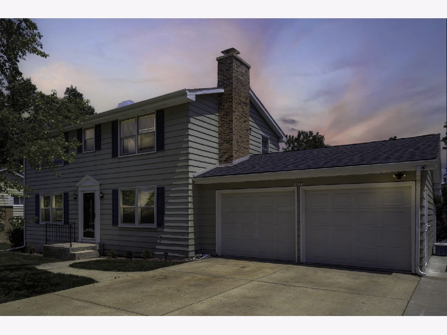
Room Specifics
Total Bedrooms: 4
Bedrooms Above Ground: 4
Bedrooms Below Ground: 0
Dimensions: —
Floor Type: —
Dimensions: —
Floor Type: —
Dimensions: —
Floor Type: —
Full Bathrooms: 3
Bathroom Amenities: —
Bathroom in Basement: 1
Rooms: —
Basement Description: Finished,Exterior Access,Rec/Family Area,Storage Space
Other Specifics
| 2 | |
| — | |
| Concrete | |
| — | |
| — | |
| 90 X 185 | |
| Pull Down Stair,Unfinished | |
| — | |
| — | |
| — | |
| Not in DB | |
| — | |
| — | |
| — | |
| — |
Tax History
| Year | Property Taxes |
|---|---|
| 2022 | $5,768 |
Contact Agent
Nearby Similar Homes
Nearby Sold Comparables
Contact Agent
Listing Provided By
Coldwell Banker Realty

