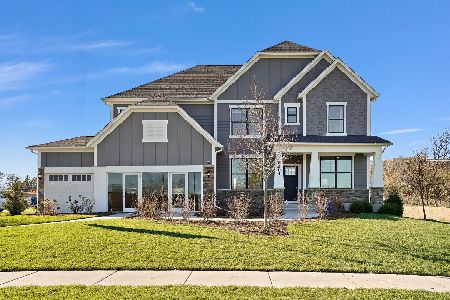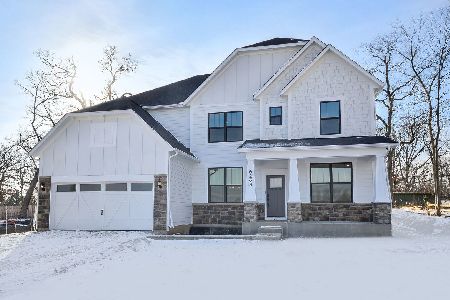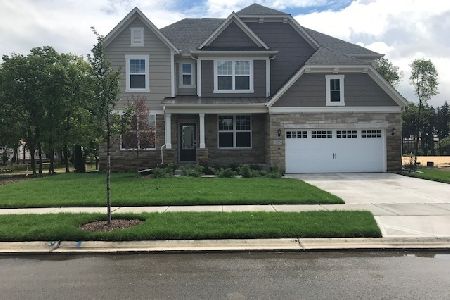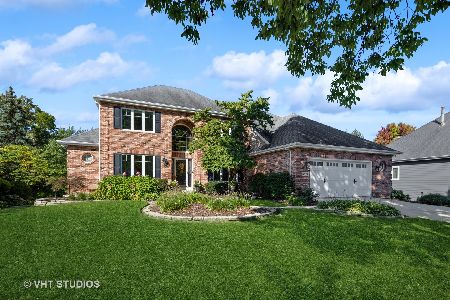7S415 Oak Trails Drive, Naperville, Illinois 60540
$1,045,000
|
Sold
|
|
| Status: | Closed |
| Sqft: | 4,430 |
| Cost/Sqft: | $305 |
| Beds: | 4 |
| Baths: | 5 |
| Year Built: | 1995 |
| Property Taxes: | $15,602 |
| Days On Market: | 6468 |
| Lot Size: | 1,00 |
Description
LOCATED ON A SECLUDED LOT STANDS THIS BREATHTAKING HOME! ENJOY THE OPEN FEEL OF THE 2 STY FAMILY RM WITH A WALL OF WINDOWS THAT LOOKS OUT TO THE WOODED YARD. GREAT FOR ENTERTAING IS THE HUGE KIT WITH A HEXAGON EAT-IN AREA THAT LEADS TO THE BALCONY. DREAM LIKE MASTER SUITE W/FP, SIT RM & GORGEOUS MASTER BATH W/MARBLE SHOWER & FLRS. WALKOUT FIN BASMT LEADS TO THE FABULOUS 18X40 INGROUND POOL OR PATIO. AND SO MUCH MORE!
Property Specifics
| Single Family | |
| — | |
| — | |
| 1995 | |
| Full,Walkout | |
| — | |
| No | |
| 1 |
| Du Page | |
| — | |
| 0 / Not Applicable | |
| None | |
| Private Well | |
| Public Sewer | |
| 06885457 | |
| 0822301022 |
Nearby Schools
| NAME: | DISTRICT: | DISTANCE: | |
|---|---|---|---|
|
Grade School
Steeple Run Elementary School |
203 | — | |
|
Middle School
Kennedy Junior High School |
203 | Not in DB | |
|
High School
Naperville North High School |
203 | Not in DB | |
Property History
| DATE: | EVENT: | PRICE: | SOURCE: |
|---|---|---|---|
| 13 Nov, 2008 | Sold | $1,045,000 | MRED MLS |
| 1 Sep, 2008 | Under contract | $1,350,000 | MRED MLS |
| 5 May, 2008 | Listed for sale | $1,350,000 | MRED MLS |
Room Specifics
Total Bedrooms: 4
Bedrooms Above Ground: 4
Bedrooms Below Ground: 0
Dimensions: —
Floor Type: Carpet
Dimensions: —
Floor Type: Carpet
Dimensions: —
Floor Type: Carpet
Full Bathrooms: 5
Bathroom Amenities: Whirlpool,Steam Shower
Bathroom in Basement: 1
Rooms: Den,Great Room,Media Room,Recreation Room,Sitting Room,Utility Room-1st Floor,Workshop
Basement Description: Finished,Exterior Access
Other Specifics
| 3 | |
| — | |
| Concrete | |
| Balcony, Patio, In Ground Pool | |
| Cul-De-Sac,Wooded | |
| 177X255X172X243 | |
| — | |
| Full | |
| Vaulted/Cathedral Ceilings, Skylight(s), Bar-Dry | |
| Double Oven, Dishwasher, Refrigerator, Washer, Dryer, Disposal | |
| Not in DB | |
| — | |
| — | |
| — | |
| — |
Tax History
| Year | Property Taxes |
|---|---|
| 2008 | $15,602 |
Contact Agent
Nearby Similar Homes
Nearby Sold Comparables
Contact Agent
Listing Provided By
RE/MAX of Naperville









