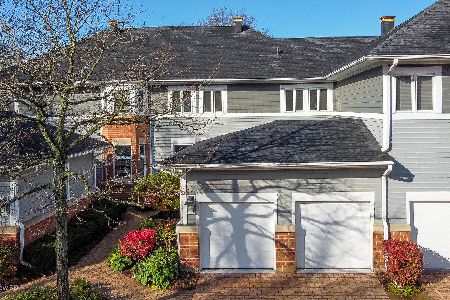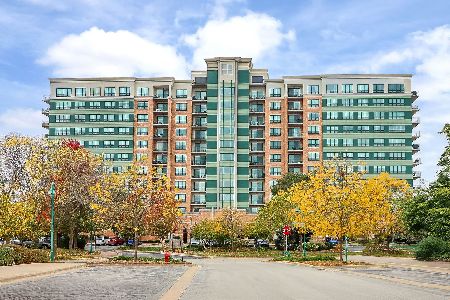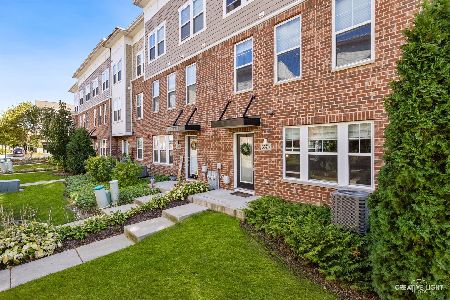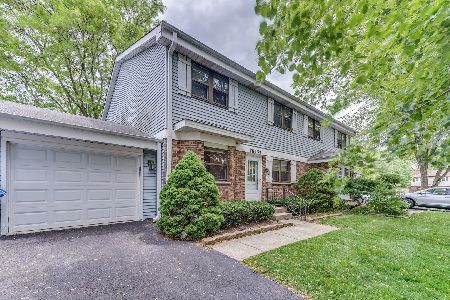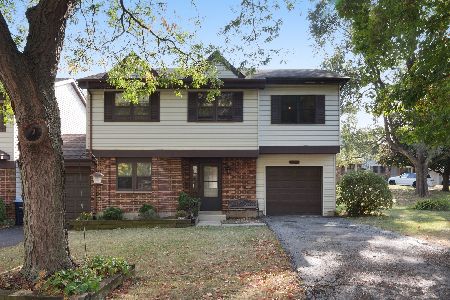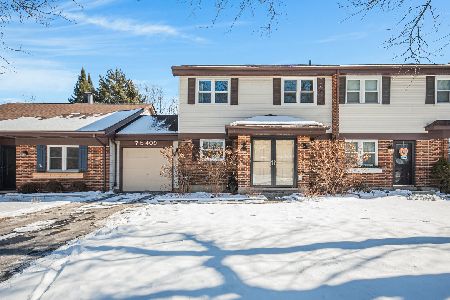7S431 Olympia Court, Naperville, Illinois 60540
$160,000
|
Sold
|
|
| Status: | Closed |
| Sqft: | 1,583 |
| Cost/Sqft: | $101 |
| Beds: | 2 |
| Baths: | 2 |
| Year Built: | 1983 |
| Property Taxes: | $3,459 |
| Days On Market: | 3969 |
| Lot Size: | 0,00 |
Description
Investor Alert! Can Be RENTED!Genuine Townhome With Separate Partitioned Yard And NO Monthly Assessments-Approved Short Sale At List Price-Quick Close Possible-Buyer Did Not Get Financing-Walkout Finished Basement Adds Great Interior Living Space-Gleaming Hardwood Flooring Highlight The Open Floor Plan-Living And Dining Room Share the Masonry Wood Burning Fireplace-Master With Sliding Glass Door To Roof Top Terrace-Patio For Entertaining-Terraced Planting Beds Frame The Stairway To Yard-Private Attached Garage-School District 203!
Property Specifics
| Condos/Townhomes | |
| 2 | |
| — | |
| 1983 | |
| Full,Walkout | |
| TOWNHOUSE | |
| No | |
| — |
| Du Page | |
| Hobson Creek | |
| 215 / Annual | |
| Other | |
| Lake Michigan,Public | |
| Public Sewer | |
| 08832366 | |
| 0822410004 |
Nearby Schools
| NAME: | DISTRICT: | DISTANCE: | |
|---|---|---|---|
|
Grade School
Ranch View Elementary School |
203 | — | |
|
Middle School
Kennedy Junior High School |
203 | Not in DB | |
|
High School
Naperville North High School |
203 | Not in DB | |
Property History
| DATE: | EVENT: | PRICE: | SOURCE: |
|---|---|---|---|
| 6 May, 2010 | Sold | $190,000 | MRED MLS |
| 10 Apr, 2010 | Under contract | $199,600 | MRED MLS |
| — | Last price change | $199,700 | MRED MLS |
| 21 Feb, 2010 | Listed for sale | $210,000 | MRED MLS |
| 17 Feb, 2016 | Sold | $160,000 | MRED MLS |
| 3 Jan, 2016 | Under contract | $160,000 | MRED MLS |
| — | Last price change | $159,900 | MRED MLS |
| 4 Feb, 2015 | Listed for sale | $189,900 | MRED MLS |
Room Specifics
Total Bedrooms: 2
Bedrooms Above Ground: 2
Bedrooms Below Ground: 0
Dimensions: —
Floor Type: Carpet
Full Bathrooms: 2
Bathroom Amenities: —
Bathroom in Basement: 0
Rooms: Breakfast Room,Foyer,Mud Room,Storage,Walk In Closet
Basement Description: Finished,Exterior Access
Other Specifics
| 1 | |
| Concrete Perimeter | |
| Asphalt | |
| Balcony, Patio, Roof Deck, Storms/Screens, Cable Access | |
| Cul-De-Sac | |
| 38 X 109 X 34 X 100 | |
| — | |
| Full | |
| Hardwood Floors, Laundry Hook-Up in Unit, Storage | |
| Range, Microwave, Dishwasher, Refrigerator | |
| Not in DB | |
| — | |
| — | |
| Park, Tennis Court(s) | |
| Wood Burning, Attached Fireplace Doors/Screen |
Tax History
| Year | Property Taxes |
|---|---|
| 2010 | $3,218 |
| 2016 | $3,459 |
Contact Agent
Nearby Similar Homes
Nearby Sold Comparables
Contact Agent
Listing Provided By
RE/MAX of Naperville

