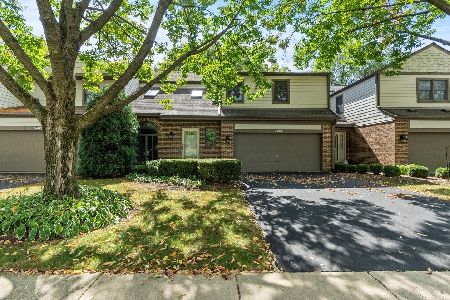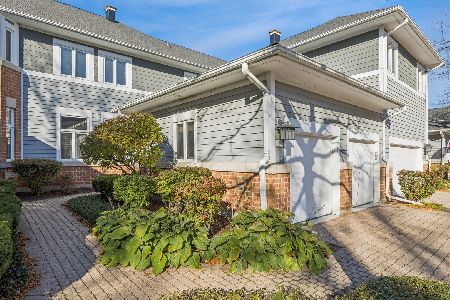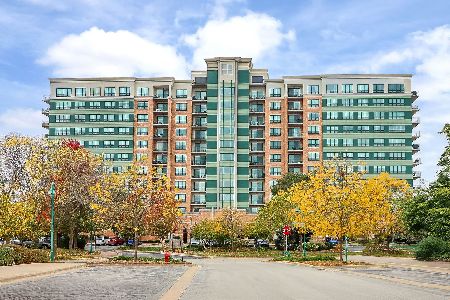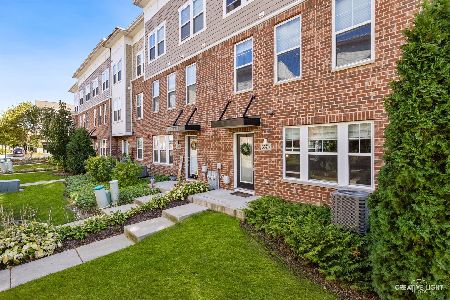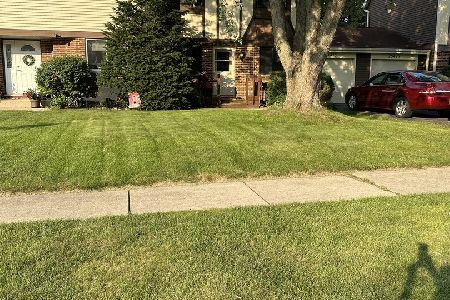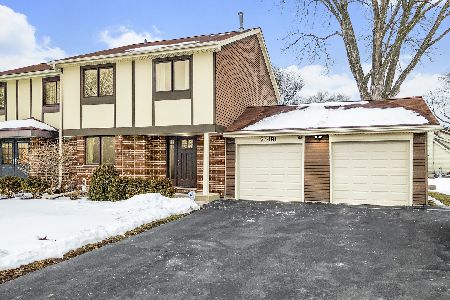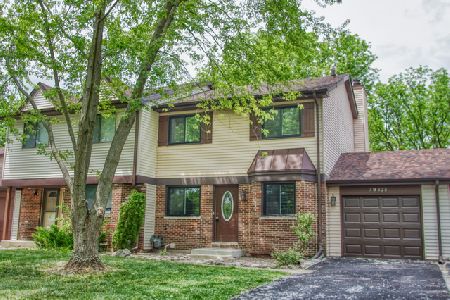7S455 Creek Drive, Naperville, Illinois 60540
$261,750
|
Sold
|
|
| Status: | Closed |
| Sqft: | 1,698 |
| Cost/Sqft: | $165 |
| Beds: | 3 |
| Baths: | 4 |
| Year Built: | 1981 |
| Property Taxes: | $3,832 |
| Days On Market: | 2614 |
| Lot Size: | 0,00 |
Description
Over 2,500sqft of living space in this Hightly Sought 2 Story Townhome with Pond Views in Naperville's 203 School District. 4 Bedroom 3.5 Bathrooms with Modern Kitchen with Updated Cabinets, Granite Counter Tops, New Stainless Steel Appliances, and Mosaic Glass BackSplash. New Hardwood Floors from Living Room Flowing thru the dining room. Large Eat-in Kitchen with Walkout Patio. Recessed LED Lighting throughout the house along with New Light Fixtures, All new Doors, and All new Bathroom Fixtures. Large Master Suite with Sitting area and Balcony overlooking the Backyard. Master Bath features Standup Shower with Tiled Walls. Beautiful Finished Basement with New Carpeting, Recessed Lighting and Updated Washroom. Basement Bedroom with Attached Full Bath featuring Standup Shower with Glass Door. New Insulated Steel Garage Door with New Motor. All Mechanicals well Maintained. Furnace (2009), A/C (2012), Water Heater (2014)
Property Specifics
| Condos/Townhomes | |
| 2 | |
| — | |
| 1981 | |
| Full | |
| — | |
| Yes | |
| — |
| Du Page | |
| Hobson Creek | |
| 250 / Annual | |
| None | |
| Lake Michigan | |
| Public Sewer | |
| 10088840 | |
| 0822408030 |
Nearby Schools
| NAME: | DISTRICT: | DISTANCE: | |
|---|---|---|---|
|
Grade School
Ranch View Elementary School |
203 | — | |
|
Middle School
Kennedy Junior High School |
203 | Not in DB | |
|
High School
Naperville North High School |
203 | Not in DB | |
Property History
| DATE: | EVENT: | PRICE: | SOURCE: |
|---|---|---|---|
| 1 Nov, 2018 | Sold | $261,750 | MRED MLS |
| 25 Sep, 2018 | Under contract | $279,900 | MRED MLS |
| 20 Sep, 2018 | Listed for sale | $279,900 | MRED MLS |
Room Specifics
Total Bedrooms: 4
Bedrooms Above Ground: 3
Bedrooms Below Ground: 1
Dimensions: —
Floor Type: Carpet
Dimensions: —
Floor Type: Carpet
Dimensions: —
Floor Type: Carpet
Full Bathrooms: 4
Bathroom Amenities: —
Bathroom in Basement: 1
Rooms: No additional rooms
Basement Description: Finished
Other Specifics
| 1 | |
| Concrete Perimeter | |
| — | |
| — | |
| — | |
| 33 X 119 X 34 X 111 | |
| — | |
| Full | |
| — | |
| — | |
| Not in DB | |
| — | |
| — | |
| — | |
| — |
Tax History
| Year | Property Taxes |
|---|---|
| 2018 | $3,832 |
Contact Agent
Nearby Similar Homes
Nearby Sold Comparables
Contact Agent
Listing Provided By
Realty Executives The Group

