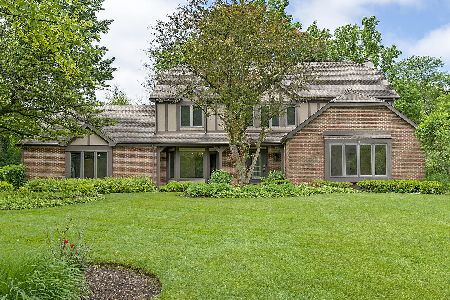7S461 Donwood Trails Drive, Naperville, Illinois 60540
$800,000
|
Sold
|
|
| Status: | Closed |
| Sqft: | 3,396 |
| Cost/Sqft: | $250 |
| Beds: | 4 |
| Baths: | 5 |
| Year Built: | 1978 |
| Property Taxes: | $16,652 |
| Days On Market: | 2455 |
| Lot Size: | 2,04 |
Description
Beautifully updated and maintained custom home on 2 plus acres on private, wooded cul-du-sac. Professionally landscaped/hardscape with in-ground pool, tiered patio overlooking the woods. Two story home with 4 bedrooms and 4.1 bathrooms. First floor features included renovated chefs kitchen with custom cabinetry, granite, stainless appliances, two islands, breakfast bar, recessed lighting and more. Open concept floor plan that flows into vaulted breakfast room, family room with beams and fireplace and large sunroom overlooking pool and backyard. First floor mudroom with adjoining full bath and an office. Stately living room with additional fireplace and large dining room. Second story features 4 large bedrooms with amole storage, including a hall bath and bedroom with ensuite .Master suite features walk in closet, renovated bathroom with custom shower and tile work. Finished basement with additional storage. 3 car attached garage, 2 car detached garage, 203 schools and close to town
Property Specifics
| Single Family | |
| — | |
| — | |
| 1978 | |
| Full | |
| — | |
| No | |
| 2.04 |
| Du Page | |
| Donwood Trails | |
| 0 / Not Applicable | |
| None | |
| Private Well | |
| Public Sewer | |
| 10361437 | |
| 0822307002 |
Nearby Schools
| NAME: | DISTRICT: | DISTANCE: | |
|---|---|---|---|
|
Grade School
Ranch View Elementary School |
203 | — | |
|
Middle School
Kennedy Junior High School |
203 | Not in DB | |
|
High School
Naperville North High School |
203 | Not in DB | |
Property History
| DATE: | EVENT: | PRICE: | SOURCE: |
|---|---|---|---|
| 19 Jul, 2019 | Sold | $800,000 | MRED MLS |
| 13 May, 2019 | Under contract | $849,000 | MRED MLS |
| 30 Apr, 2019 | Listed for sale | $849,000 | MRED MLS |
Room Specifics
Total Bedrooms: 4
Bedrooms Above Ground: 4
Bedrooms Below Ground: 0
Dimensions: —
Floor Type: Carpet
Dimensions: —
Floor Type: Carpet
Dimensions: —
Floor Type: Carpet
Full Bathrooms: 5
Bathroom Amenities: Separate Shower,Double Sink,Double Shower
Bathroom in Basement: 0
Rooms: Breakfast Room,Foyer,Recreation Room,Study,Heated Sun Room,Walk In Closet
Basement Description: Finished
Other Specifics
| 3 | |
| Concrete Perimeter | |
| Concrete | |
| Porch, Brick Paver Patio, In Ground Pool | |
| Fenced Yard,Irregular Lot,Landscaped,Stream(s),Wooded | |
| 358X207X4366X255 | |
| — | |
| Full | |
| Vaulted/Cathedral Ceilings, Hardwood Floors, First Floor Laundry, First Floor Full Bath | |
| Range, Microwave, Dishwasher, Refrigerator, Washer, Dryer, Disposal, Stainless Steel Appliance(s) | |
| Not in DB | |
| Pool, Street Paved | |
| — | |
| — | |
| — |
Tax History
| Year | Property Taxes |
|---|---|
| 2019 | $16,652 |
Contact Agent
Nearby Similar Homes
Nearby Sold Comparables
Contact Agent
Listing Provided By
john greene, Realtor






