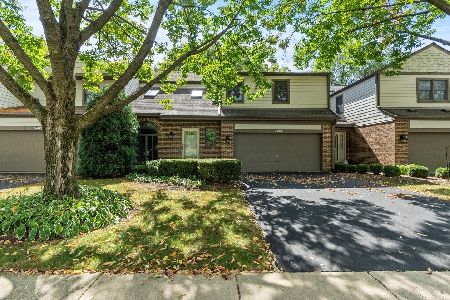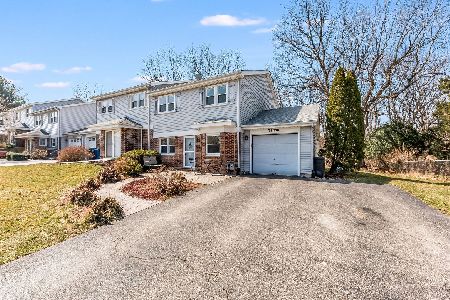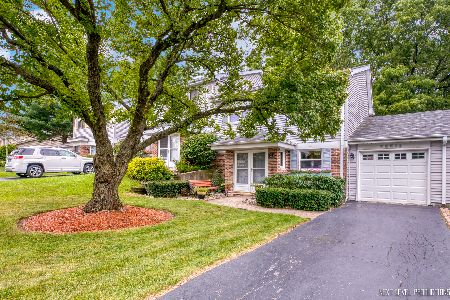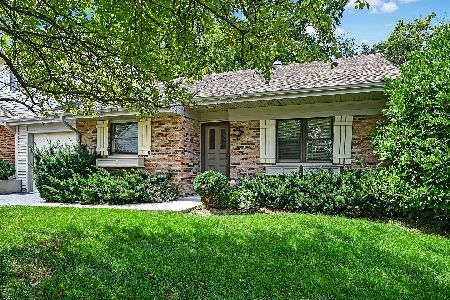7s478 Lynn Drive, Naperville, Illinois 60540
$203,000
|
Sold
|
|
| Status: | Closed |
| Sqft: | 1,434 |
| Cost/Sqft: | $146 |
| Beds: | 3 |
| Baths: | 3 |
| Year Built: | 1984 |
| Property Taxes: | $3,664 |
| Days On Market: | 3485 |
| Lot Size: | 0,00 |
Description
A Hidden Gem | Hobson Creek end unit on large wooded lot | Private yard backing to forest preserve | District 203 Schools including Kennedy Jr High | Neutral Decor - pottery barn colors | Concrete patio pavers in front and concrete patio in back | 3 bedrooms including Large Master Bed with private balcony | Newer windows and siding | Interior features include newer carpeting, hw laminate floors, window treatments | Second floor laundry | Close to shopping, restaurants, train, I355 & miles of paths | Low HOA | Tucked inside single family neighborhoods | Wont last long.
Property Specifics
| Condos/Townhomes | |
| 2 | |
| — | |
| 1984 | |
| None | |
| END UNIT | |
| No | |
| — |
| Du Page | |
| Hobson Creek | |
| 211 / Annual | |
| None | |
| Public | |
| Public Sewer | |
| 09212596 | |
| 0822301066 |
Nearby Schools
| NAME: | DISTRICT: | DISTANCE: | |
|---|---|---|---|
|
Grade School
Ranch View Elementary School |
203 | — | |
|
Middle School
Kennedy Junior High School |
203 | Not in DB | |
|
High School
Naperville North High School |
203 | Not in DB | |
Property History
| DATE: | EVENT: | PRICE: | SOURCE: |
|---|---|---|---|
| 31 Jul, 2009 | Sold | $206,000 | MRED MLS |
| 4 Jun, 2009 | Under contract | $214,888 | MRED MLS |
| — | Last price change | $219,900 | MRED MLS |
| 24 Mar, 2009 | Listed for sale | $219,900 | MRED MLS |
| 27 Jun, 2016 | Sold | $203,000 | MRED MLS |
| 9 May, 2016 | Under contract | $210,000 | MRED MLS |
| 2 May, 2016 | Listed for sale | $210,000 | MRED MLS |
| 19 Jun, 2020 | Sold | $242,500 | MRED MLS |
| 29 Apr, 2020 | Under contract | $242,500 | MRED MLS |
| — | Last price change | $249,000 | MRED MLS |
| 24 Mar, 2020 | Listed for sale | $249,000 | MRED MLS |
Room Specifics
Total Bedrooms: 3
Bedrooms Above Ground: 3
Bedrooms Below Ground: 0
Dimensions: —
Floor Type: Hardwood
Dimensions: —
Floor Type: Hardwood
Full Bathrooms: 3
Bathroom Amenities: Separate Shower
Bathroom in Basement: 0
Rooms: No additional rooms
Basement Description: Slab
Other Specifics
| 1 | |
| Concrete Perimeter | |
| Asphalt | |
| Balcony, Patio, Storms/Screens, End Unit | |
| Wooded | |
| 113X54X110X54 | |
| — | |
| Full | |
| Hardwood Floors | |
| — | |
| Not in DB | |
| — | |
| — | |
| — | |
| — |
Tax History
| Year | Property Taxes |
|---|---|
| 2009 | $3,270 |
| 2016 | $3,664 |
| 2020 | $3,929 |
Contact Agent
Nearby Sold Comparables
Contact Agent
Listing Provided By
john greene, Realtor







