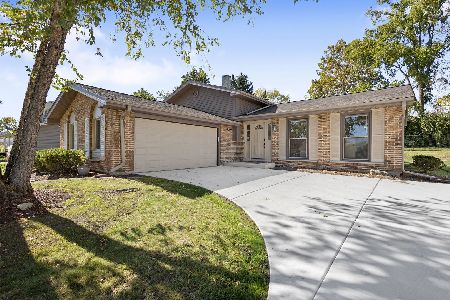7S600 Lynn Drive, Naperville, Illinois 60540
$493,500
|
Sold
|
|
| Status: | Closed |
| Sqft: | 2,409 |
| Cost/Sqft: | $207 |
| Beds: | 4 |
| Baths: | 4 |
| Year Built: | 1978 |
| Property Taxes: | $8,023 |
| Days On Market: | 1024 |
| Lot Size: | 0,18 |
Description
Welcome to this rarely available Hobson Creek gem! Expansive kitchen offering granite countertops, updated backsplash, stainless steel appliances, bar area with sink & beverage refrigerator & pantry with custom doors! Eating area offers access to your fenced in backyard! Picture perfect family room with brick surround fireplace, open shelving & a bay window offering views of your backyard. Formal dining & living room! Living room with crown molding. Gorgeous laundry room with custom closets, wash basin, dutch door & exterior access. Spacious primary bedroom with double door entrance, walk in closet with shelving & en suite bath with shower! Additional bedrooms, hall linen closet & hall bath complete your second level. Unfinished basement waiting for your finishing touches... could have 5th bedroom (13x12), recreation room (26x12) & bonus space (8x13). Third full bath is in basement. Your backyard offers an oasis feel with an expansive brick paver patio with retaining wall & pergola all surrounded by mature trees! Charming front porch with bead board ceiling surrounded by a professionally landscaped yard! Stellar location.... close to shopping, dining, golf, health club/spa, bike path to access multiple parks & minutes to either I-355 or I-88. Top rated Naperville schools including the Blue Ribbon Awarded Kennedy Junior High. Now is the time to make this home on a quiet street yours. Additional features include: Furnace, AC & humidifier new in 2022, LeafGuard Gutters installed & Bluetooth garage door opener.
Property Specifics
| Single Family | |
| — | |
| — | |
| 1978 | |
| — | |
| — | |
| No | |
| 0.18 |
| Du Page | |
| Hobson Creek | |
| 295 / Annual | |
| — | |
| — | |
| — | |
| 11749312 | |
| 0822301012 |
Nearby Schools
| NAME: | DISTRICT: | DISTANCE: | |
|---|---|---|---|
|
Grade School
Ranch View Elementary School |
203 | — | |
|
Middle School
Kennedy Junior High School |
203 | Not in DB | |
|
High School
Naperville North High School |
203 | Not in DB | |
Property History
| DATE: | EVENT: | PRICE: | SOURCE: |
|---|---|---|---|
| 8 May, 2023 | Sold | $493,500 | MRED MLS |
| 7 Apr, 2023 | Under contract | $498,500 | MRED MLS |
| 31 Mar, 2023 | Listed for sale | $498,500 | MRED MLS |
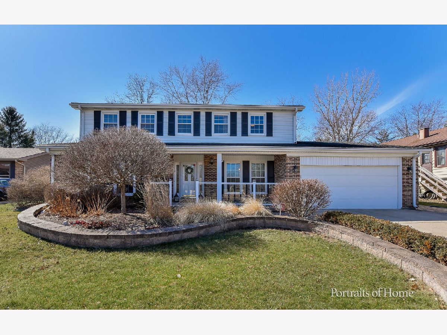
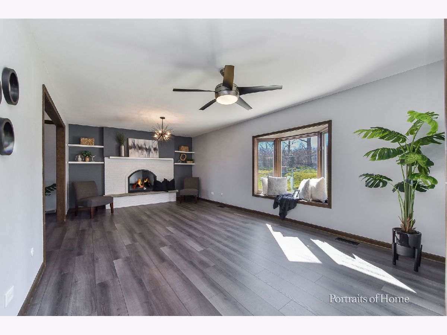
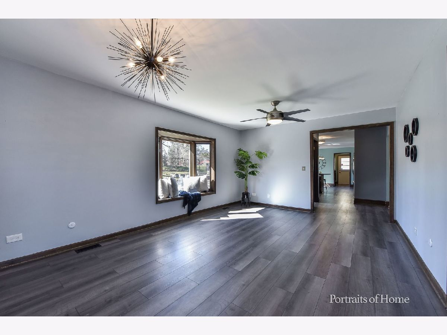
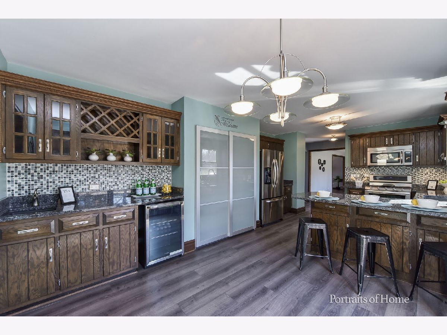
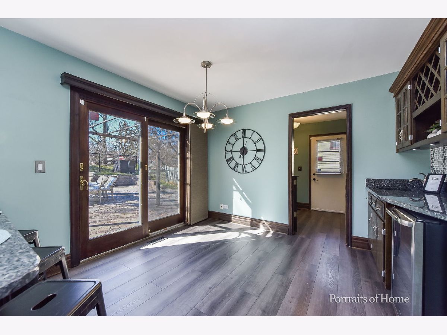
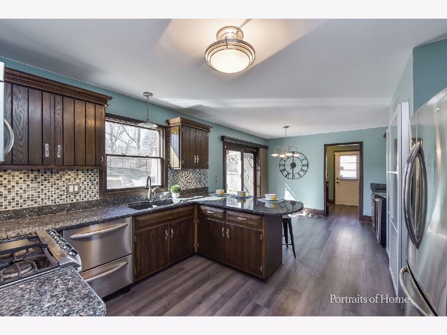
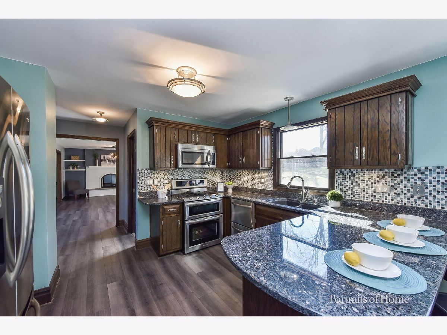
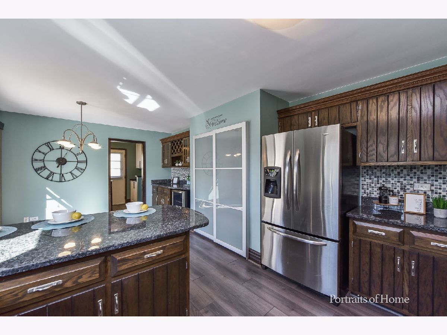
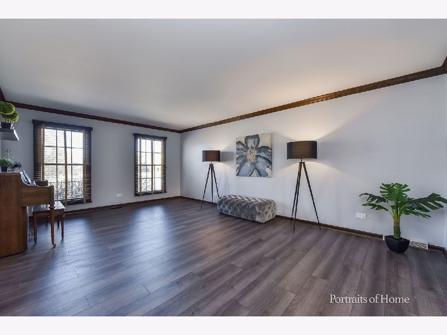
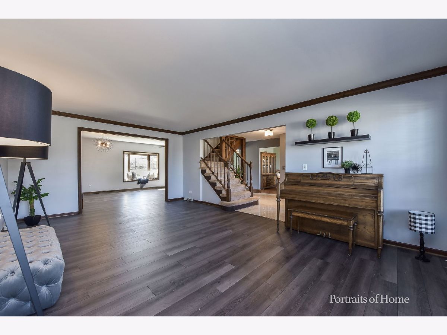
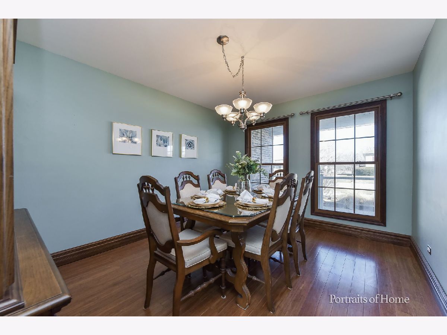
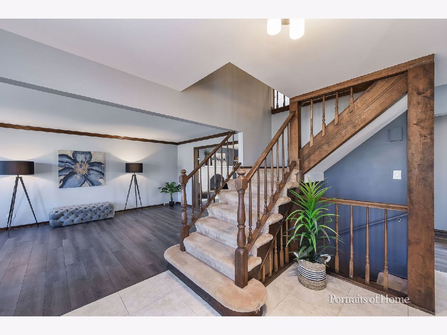
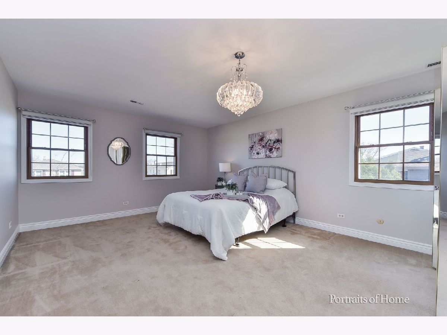
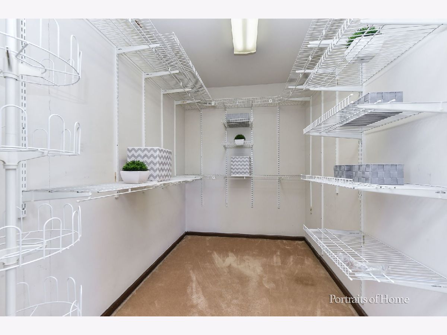
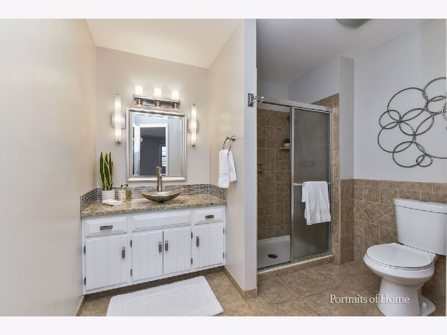
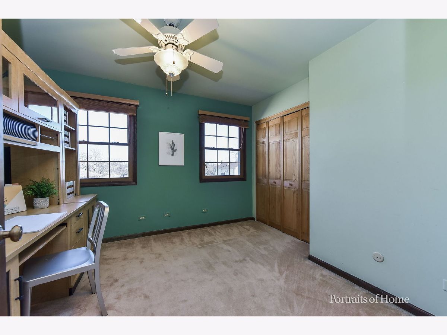
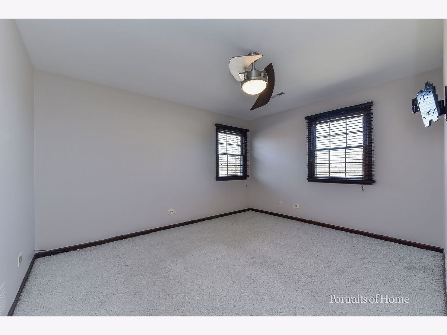
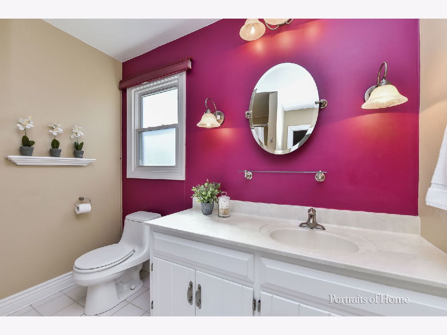
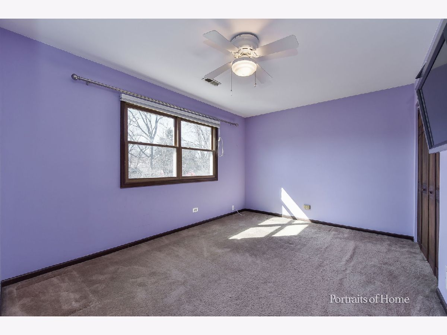
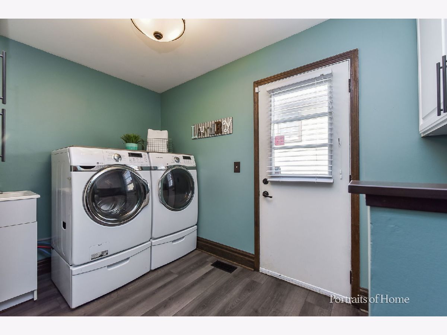
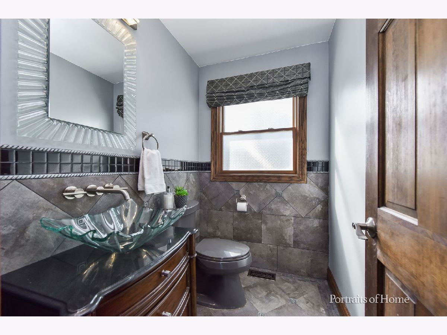
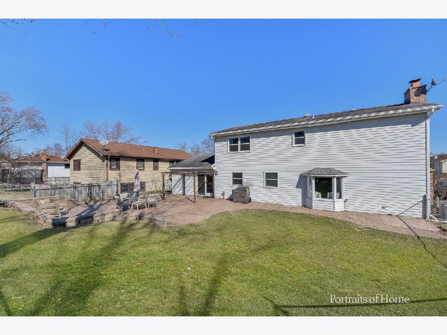
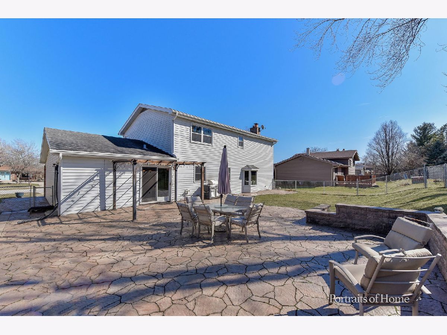
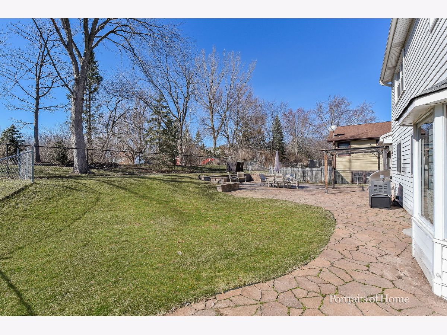
Room Specifics
Total Bedrooms: 4
Bedrooms Above Ground: 4
Bedrooms Below Ground: 0
Dimensions: —
Floor Type: —
Dimensions: —
Floor Type: —
Dimensions: —
Floor Type: —
Full Bathrooms: 4
Bathroom Amenities: Separate Shower,Soaking Tub
Bathroom in Basement: 1
Rooms: —
Basement Description: Unfinished
Other Specifics
| 2 | |
| — | |
| Concrete | |
| — | |
| — | |
| 8000 | |
| — | |
| — | |
| — | |
| — | |
| Not in DB | |
| — | |
| — | |
| — | |
| — |
Tax History
| Year | Property Taxes |
|---|---|
| 2023 | $8,023 |
Contact Agent
Nearby Similar Homes
Nearby Sold Comparables
Contact Agent
Listing Provided By
Keller Williams Inspire - Geneva



