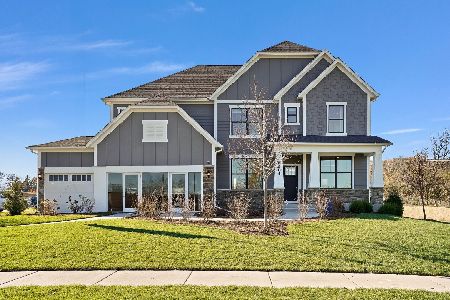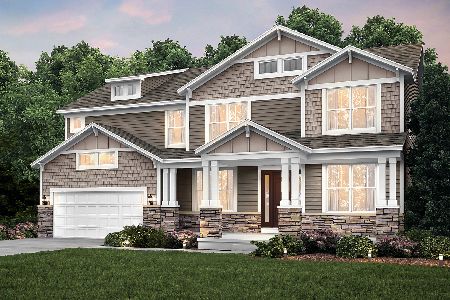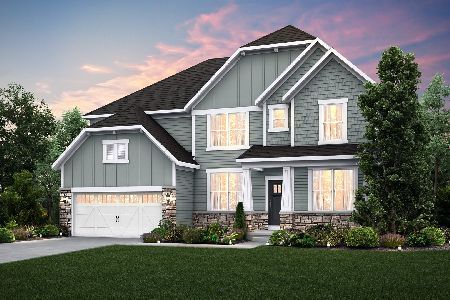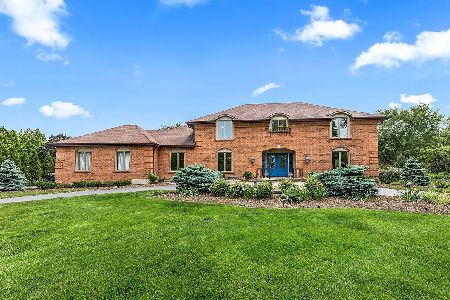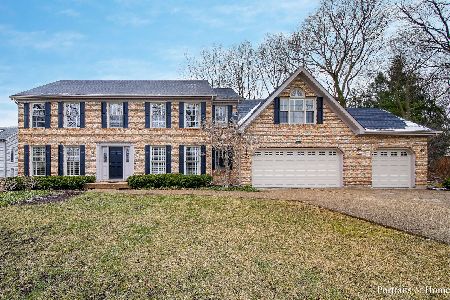7S621 Carriage Way Court, Naperville, Illinois 60540
$620,000
|
Sold
|
|
| Status: | Closed |
| Sqft: | 3,784 |
| Cost/Sqft: | $177 |
| Beds: | 5 |
| Baths: | 4 |
| Year Built: | 1970 |
| Property Taxes: | $15,018 |
| Days On Market: | 4924 |
| Lot Size: | 1,07 |
Description
Short sale approved!!The pics don't lie and 16 of them can't tell the whole story. Ranch home with Full Fin bsmt gives you app 5,500 sq feet of living space. Every upgrade imaginable, Granite,SS,cherry cabs, Kit island w/prep sink, sauna, 2FP, Walk in Pantry, Huge Mstr w/sitting and FP and slider to patio, Huge Mudrm/Laundry, Fin Bsmt w/bed, wetbar, theatre, workout rm, 3 car gar, paver patio, Over an acre of land!
Property Specifics
| Single Family | |
| — | |
| Ranch | |
| 1970 | |
| Full | |
| — | |
| No | |
| 1.07 |
| Du Page | |
| Carriage Way Estates | |
| 0 / Not Applicable | |
| None | |
| Private Well | |
| Septic-Private | |
| 08123293 | |
| 0820303001 |
Nearby Schools
| NAME: | DISTRICT: | DISTANCE: | |
|---|---|---|---|
|
Grade School
Highlands Elementary School |
203 | — | |
|
Middle School
Kennedy Junior High School |
203 | Not in DB | |
|
High School
Naperville North High School |
203 | Not in DB | |
Property History
| DATE: | EVENT: | PRICE: | SOURCE: |
|---|---|---|---|
| 29 Mar, 2013 | Sold | $620,000 | MRED MLS |
| 19 Dec, 2012 | Under contract | $669,000 | MRED MLS |
| — | Last price change | $705,000 | MRED MLS |
| 26 Jul, 2012 | Listed for sale | $749,900 | MRED MLS |
Room Specifics
Total Bedrooms: 5
Bedrooms Above Ground: 5
Bedrooms Below Ground: 0
Dimensions: —
Floor Type: Carpet
Dimensions: —
Floor Type: Carpet
Dimensions: —
Floor Type: Carpet
Dimensions: —
Floor Type: —
Full Bathrooms: 4
Bathroom Amenities: Separate Shower,Double Sink,Full Body Spray Shower
Bathroom in Basement: 1
Rooms: Bedroom 5,Eating Area,Exercise Room,Great Room,Loft,Media Room,Mud Room,Sitting Room
Basement Description: Finished
Other Specifics
| 3 | |
| Concrete Perimeter | |
| Asphalt | |
| Patio, Brick Paver Patio, Storms/Screens | |
| Corner Lot,Landscaped,Wooded | |
| 46,763 | |
| Unfinished | |
| Full | |
| Vaulted/Cathedral Ceilings, Skylight(s), Sauna/Steam Room, Bar-Wet, Hardwood Floors | |
| Double Oven, Microwave, Dishwasher, High End Refrigerator, Disposal, Trash Compactor, Stainless Steel Appliance(s) | |
| Not in DB | |
| Street Lights, Street Paved | |
| — | |
| — | |
| Wood Burning, Gas Starter |
Tax History
| Year | Property Taxes |
|---|---|
| 2013 | $15,018 |
Contact Agent
Nearby Similar Homes
Nearby Sold Comparables
Contact Agent
Listing Provided By
RE/MAX Professionals Select






