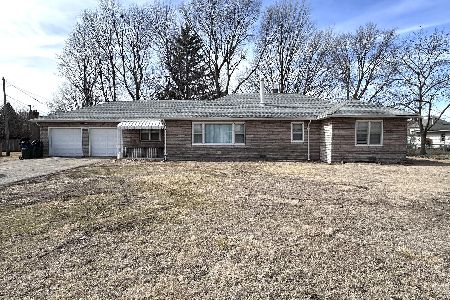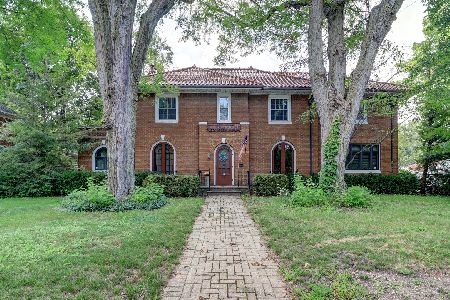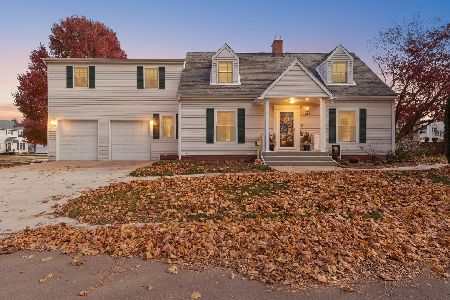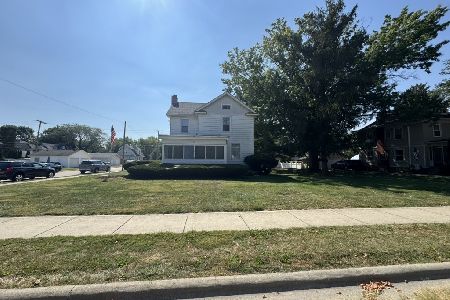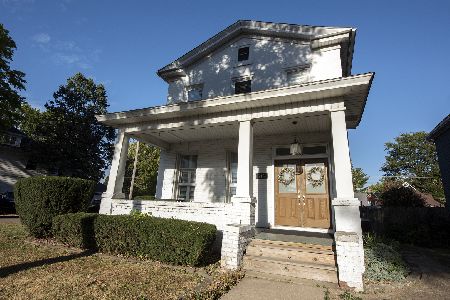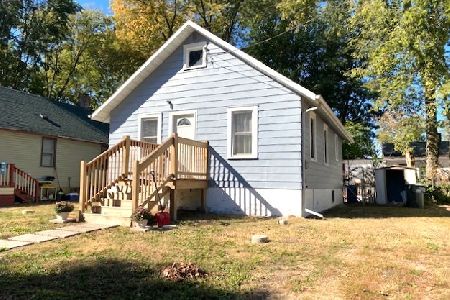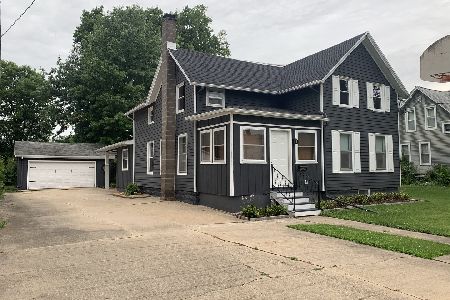8 12th Street, Sterling, Illinois 61081
$82,900
|
Sold
|
|
| Status: | Closed |
| Sqft: | 1,268 |
| Cost/Sqft: | $65 |
| Beds: | 3 |
| Baths: | 2 |
| Year Built: | 1905 |
| Property Taxes: | $1,758 |
| Days On Market: | 2137 |
| Lot Size: | 0,00 |
Description
Take a look at this beautiful 2 story home. The updated kitchen offers plenty of cabinet space, great pantry and has an enclosed porch off of it that makes an excellent mud room. The dreamy dining room offers plenty of room for entertaining and is open to the living room. There is a main floor family room with a half bath and laundry area off of it. Large full bathroom was recently remodeled (2018). Walk-up attic provides tons of storage or could be finished for extra living space. Main floor laundry. Newer flooring and windows throughout. Kitchen appliances stay. Nice deck overlooking the large backyard that is fenced on 3 sides. 2016 roof and seamless gutters, 2007 AC, furnace and windows.
Property Specifics
| Single Family | |
| — | |
| — | |
| 1905 | |
| Full | |
| — | |
| No | |
| — |
| Whiteside | |
| — | |
| — / Not Applicable | |
| None | |
| Public | |
| Public Sewer | |
| 10648686 | |
| 01121251009000 |
Property History
| DATE: | EVENT: | PRICE: | SOURCE: |
|---|---|---|---|
| 17 Apr, 2007 | Sold | $69,500 | MRED MLS |
| 29 Jul, 2006 | Listed for sale | $82,500 | MRED MLS |
| 1 Jun, 2020 | Sold | $82,900 | MRED MLS |
| 31 Mar, 2020 | Under contract | $82,900 | MRED MLS |
| — | Last price change | $84,900 | MRED MLS |
| 26 Feb, 2020 | Listed for sale | $89,500 | MRED MLS |
Room Specifics
Total Bedrooms: 3
Bedrooms Above Ground: 3
Bedrooms Below Ground: 0
Dimensions: —
Floor Type: —
Dimensions: —
Floor Type: —
Full Bathrooms: 2
Bathroom Amenities: —
Bathroom in Basement: 0
Rooms: Enclosed Porch
Basement Description: Unfinished
Other Specifics
| 2 | |
| — | |
| — | |
| Deck | |
| — | |
| 100X89.5 | |
| Full,Interior Stair,Unfinished | |
| None | |
| First Floor Laundry, Walk-In Closet(s) | |
| — | |
| Not in DB | |
| Curbs, Sidewalks, Street Paved | |
| — | |
| — | |
| — |
Tax History
| Year | Property Taxes |
|---|---|
| 2007 | $1,438 |
| 2020 | $1,758 |
Contact Agent
Nearby Similar Homes
Nearby Sold Comparables
Contact Agent
Listing Provided By
Re/Max Sauk Valley

