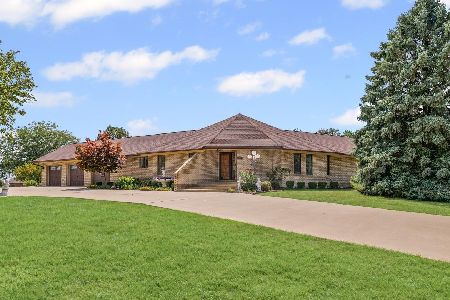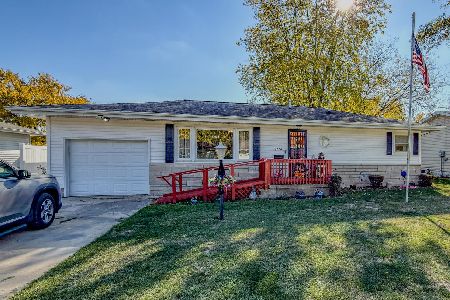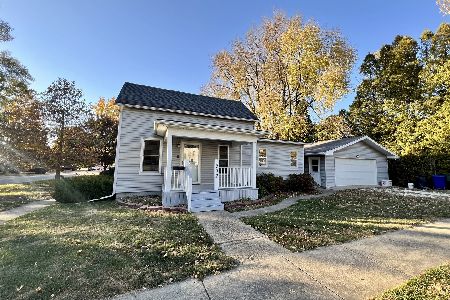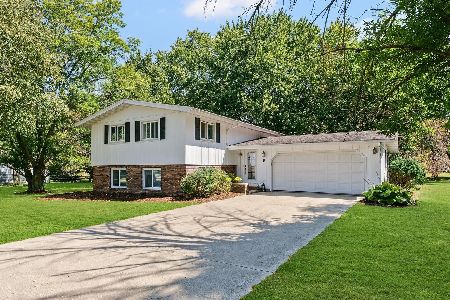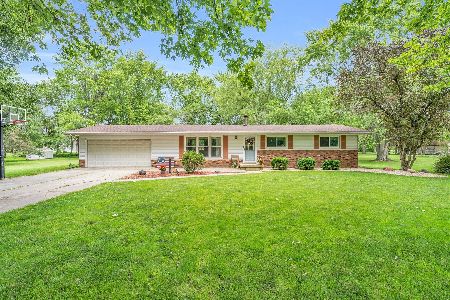8 Allison Drive, Paxton, Illinois 60957
$198,500
|
Sold
|
|
| Status: | Closed |
| Sqft: | 2,312 |
| Cost/Sqft: | $89 |
| Beds: | 4 |
| Baths: | 2 |
| Year Built: | 1978 |
| Property Taxes: | $4,079 |
| Days On Market: | 1863 |
| Lot Size: | 0,43 |
Description
Highly sought after and picturesque setting on Allison Drive in Paxton. This 4-bedroom and 2-bathroom home has loads of space on 2 levels. With areas of newer carpet and new freshly painted walls, the interior of this home offers new canvas and an opportunity for the next owner to put his/her own touches on the space. The main level offers a semi-open plan in the main living space, with a large living room and dining room area adjacent to the kitchen. The kitchen features ample cabinet space, beautiful back-splash touches, and a vaulted ceiling. Three bedrooms and a full bathroom can be found on the main level, while a 2nd full bathroom and larger master bedroom space are on the lower level. The lower level also provides a large family room space, with newer modern color palette. The unique exterior of this home includes a newer concrete driveway with stamped edges, stamped concrete approach sidewalk, attached 2-car garage, extensive landscaping, mature trees, 3-tier rear deck, heated in-ground fenced-in swimming pool with automatic cover, pool house with bar and roughed-in bathroom, 2 garage/storage sheds and storage space under the deck.
Property Specifics
| Single Family | |
| — | |
| Bi-Level | |
| 1978 | |
| None | |
| — | |
| No | |
| 0.43 |
| Ford | |
| — | |
| 0 / Not Applicable | |
| None | |
| Public | |
| Public Sewer | |
| 10952448 | |
| 11141740101200 |
Nearby Schools
| NAME: | DISTRICT: | DISTANCE: | |
|---|---|---|---|
|
Grade School
Clara Peterson Elementary School |
10 | — | |
|
Middle School
Pbl Junior High School |
10 | Not in DB | |
|
High School
Pbl High School |
10 | Not in DB | |
Property History
| DATE: | EVENT: | PRICE: | SOURCE: |
|---|---|---|---|
| 4 Mar, 2021 | Sold | $198,500 | MRED MLS |
| 8 Jan, 2021 | Under contract | $205,900 | MRED MLS |
| 11 Dec, 2020 | Listed for sale | $205,900 | MRED MLS |
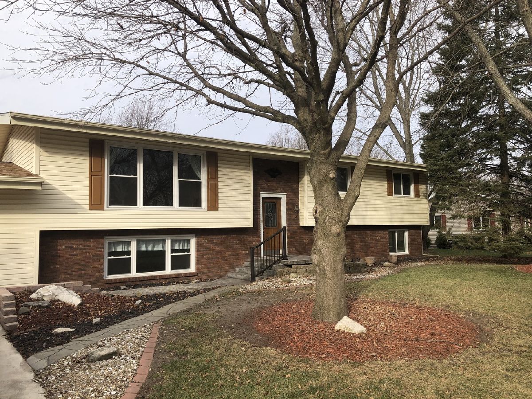
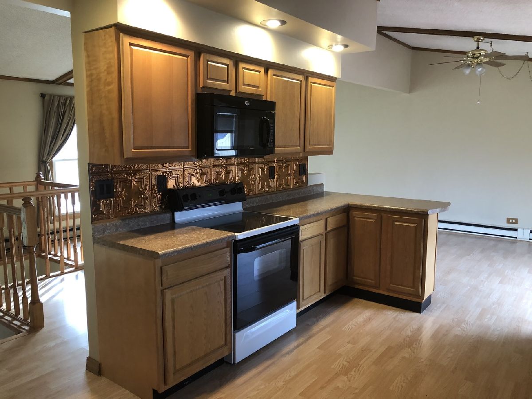
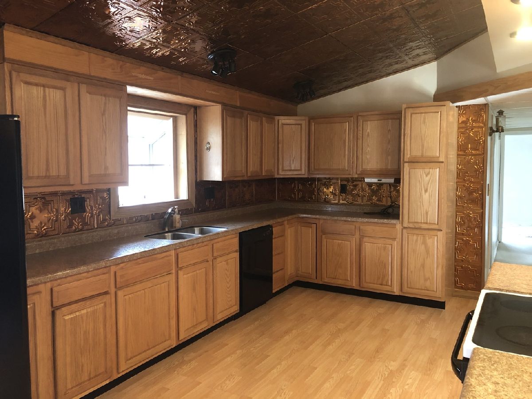
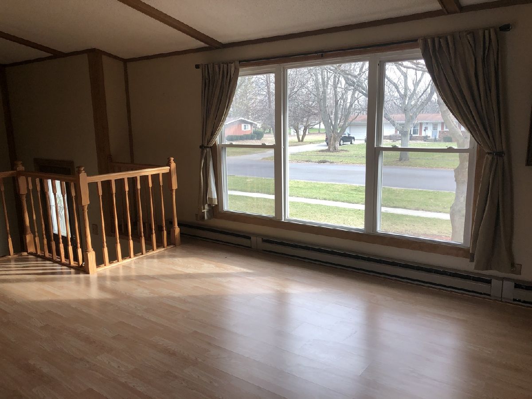
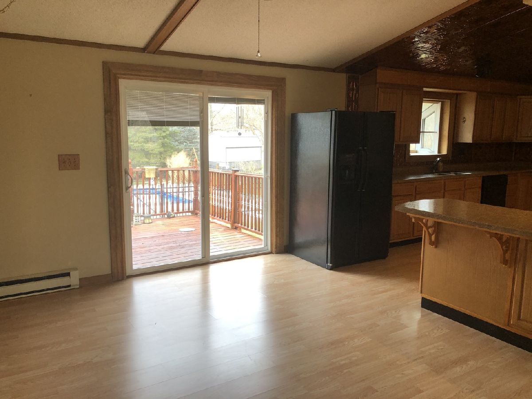
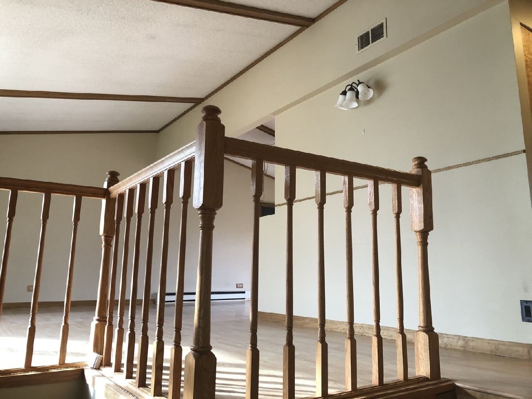
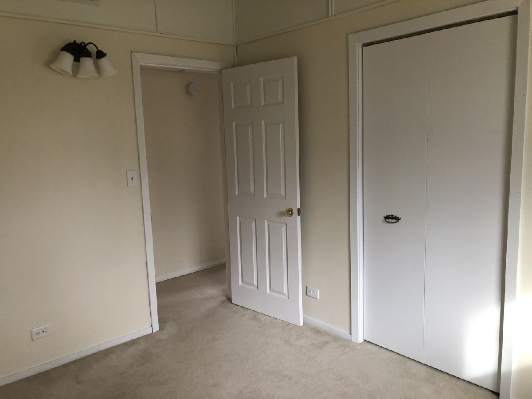
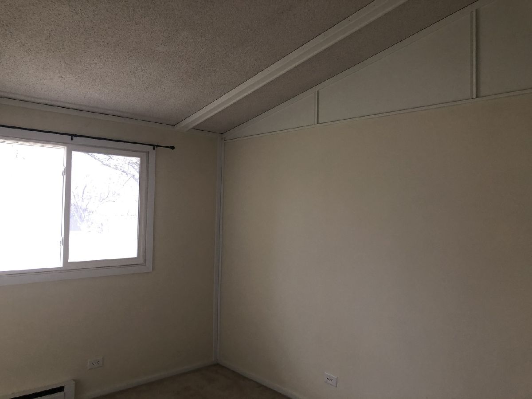
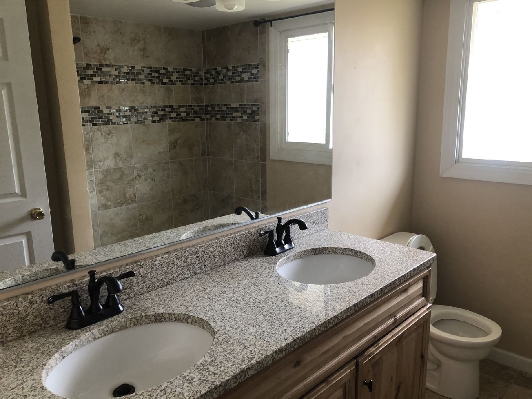
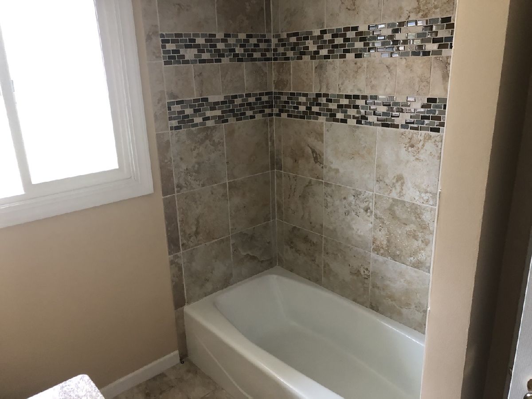
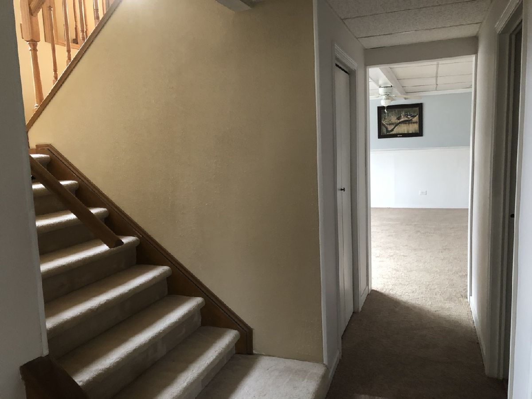
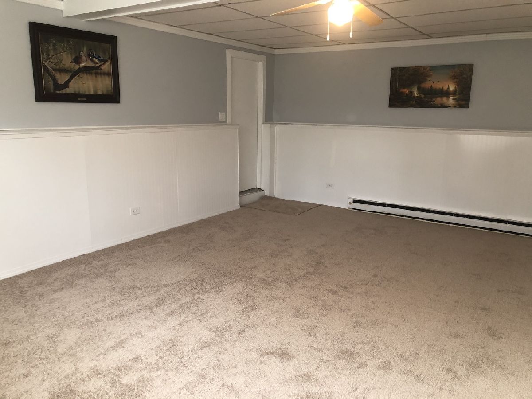
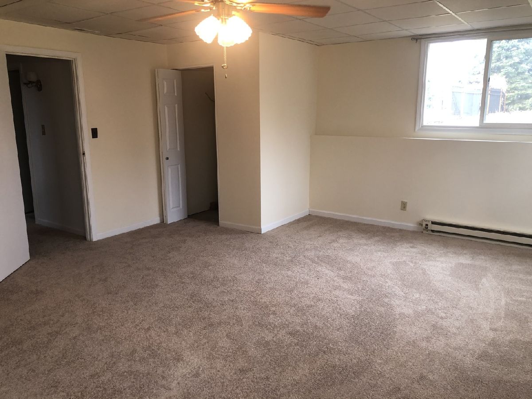
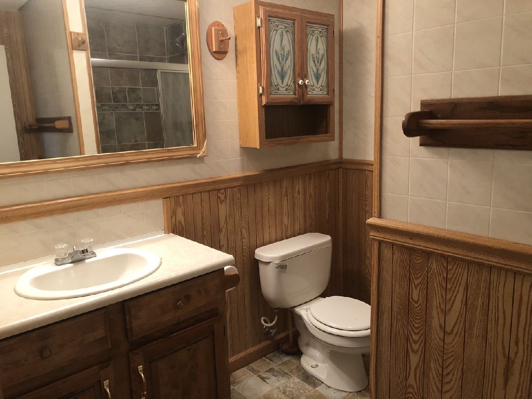
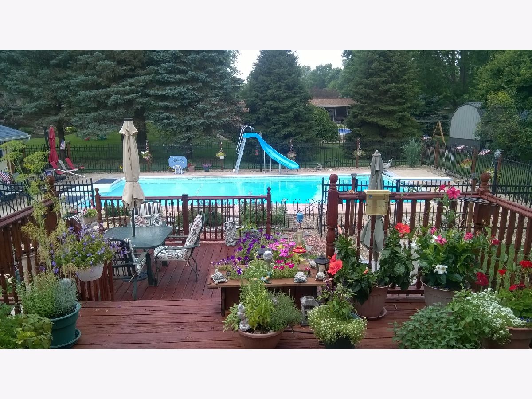
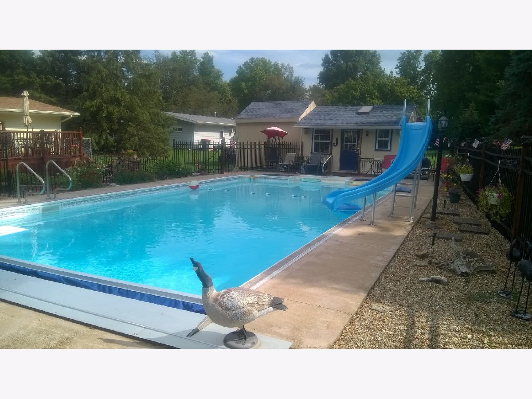
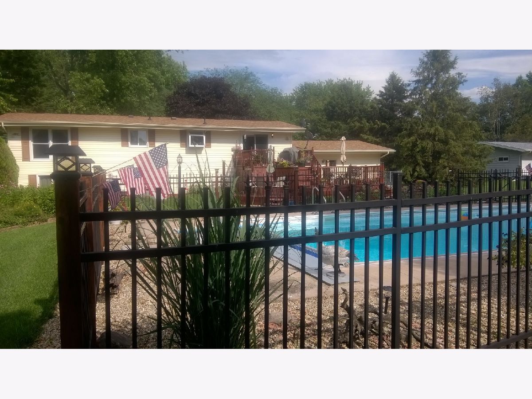
Room Specifics
Total Bedrooms: 4
Bedrooms Above Ground: 4
Bedrooms Below Ground: 0
Dimensions: —
Floor Type: —
Dimensions: —
Floor Type: —
Dimensions: —
Floor Type: —
Full Bathrooms: 2
Bathroom Amenities: —
Bathroom in Basement: —
Rooms: No additional rooms
Basement Description: None
Other Specifics
| 2 | |
| Concrete Perimeter | |
| Concrete | |
| Deck, In Ground Pool | |
| — | |
| 124.23 X 150 | |
| — | |
| None | |
| — | |
| Range, Microwave, Dishwasher, Refrigerator | |
| Not in DB | |
| Park, Pool, Tennis Court(s), Street Paved | |
| — | |
| — | |
| — |
Tax History
| Year | Property Taxes |
|---|---|
| 2021 | $4,079 |
Contact Agent
Nearby Similar Homes
Contact Agent
Listing Provided By
Kief Realty

