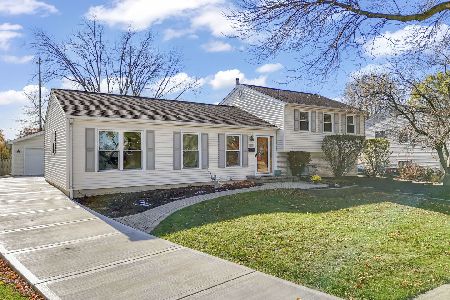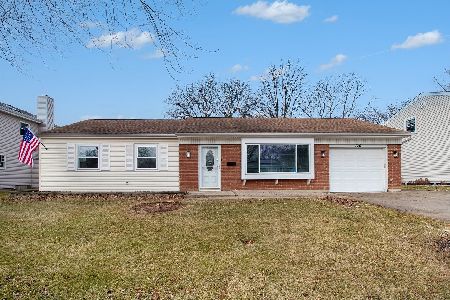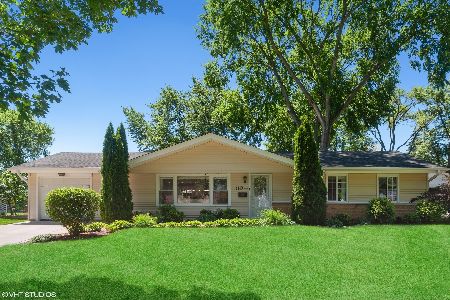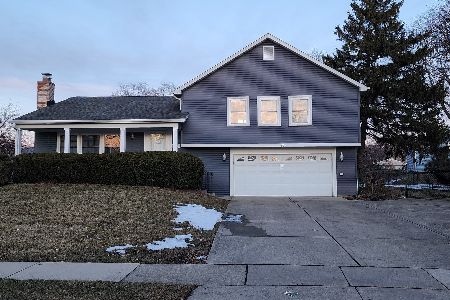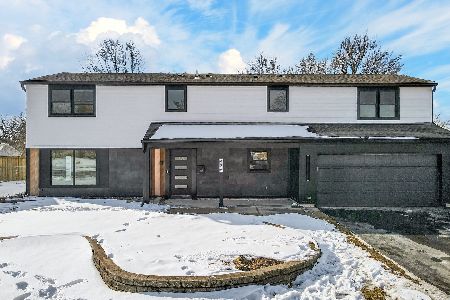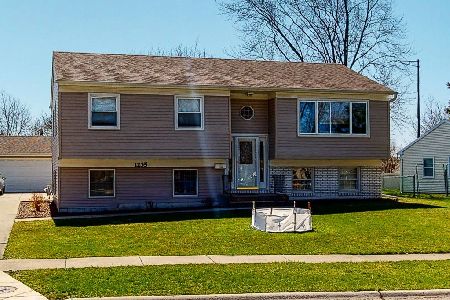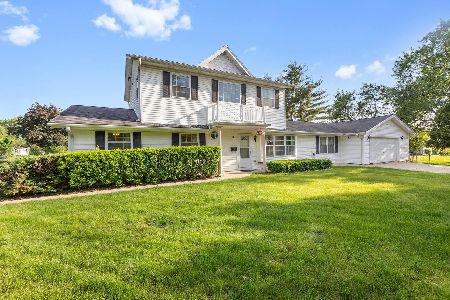8 Bardsey Drive, Schaumburg, Illinois 60194
$346,000
|
Sold
|
|
| Status: | Closed |
| Sqft: | 2,010 |
| Cost/Sqft: | $179 |
| Beds: | 4 |
| Baths: | 3 |
| Year Built: | 1976 |
| Property Taxes: | $8,494 |
| Days On Market: | 1996 |
| Lot Size: | 0,28 |
Description
Great Price for so much space. Nicely maintained with recent updates and freshly painted. You will love the large room sizes though out this home. Hardwood floor entryway. Separate living room with beautiful Dark Hardwood floor and wood burning fireplace. Large dining room with hardwood floor, which is fabulous for gatherings and it opens to Spacious family room addition. Brand new carpeting and wood burning fireplace. Sliding door on both sideS leads to deck and paver patio with fireplace. Huge back yard over 1/4 acre. 4 bedrooms upstairs. New carpeting in master bedroom, Hallway, and 3rd bedroom. Hardwood floor in 2nd & 4th bedrooms. Laundry on main level. Big basement with lots of options. Currently designed for a home office and a 5th bedroom. Mechanical room with lots of storage. Walking distance to Schaumburg High School.
Property Specifics
| Single Family | |
| — | |
| Colonial | |
| 1976 | |
| Full | |
| GEORGETOWN W/ADDITION & BA | |
| No | |
| 0.28 |
| Cook | |
| Sheffield Park | |
| 0 / Not Applicable | |
| None | |
| Public | |
| Public Sewer | |
| 10852461 | |
| 07202150080000 |
Nearby Schools
| NAME: | DISTRICT: | DISTANCE: | |
|---|---|---|---|
|
Grade School
Hoover Math & Science Academy |
54 | — | |
|
Middle School
Keller Junior High School |
54 | Not in DB | |
|
High School
Schaumburg High School |
211 | Not in DB | |
Property History
| DATE: | EVENT: | PRICE: | SOURCE: |
|---|---|---|---|
| 8 Dec, 2020 | Sold | $346,000 | MRED MLS |
| 11 Nov, 2020 | Under contract | $359,900 | MRED MLS |
| — | Last price change | $369,900 | MRED MLS |
| 10 Sep, 2020 | Listed for sale | $369,900 | MRED MLS |
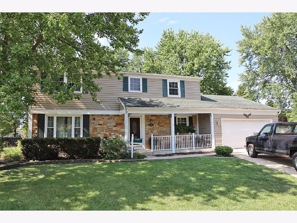
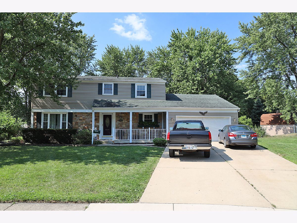
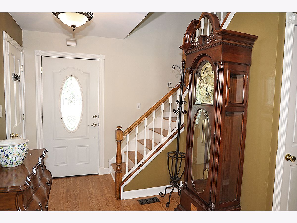
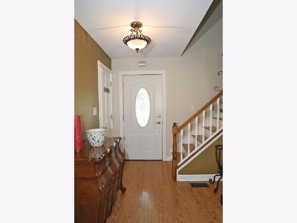
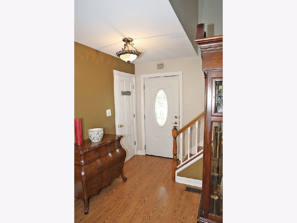
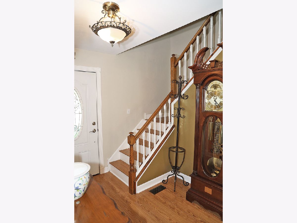
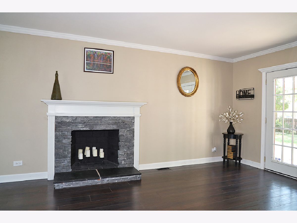
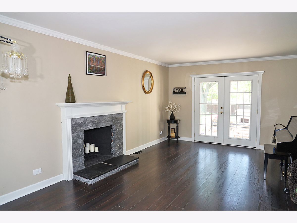
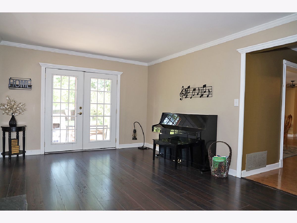
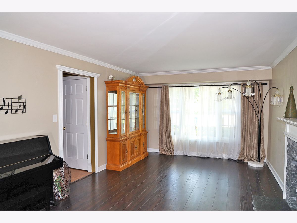
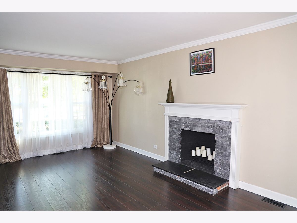
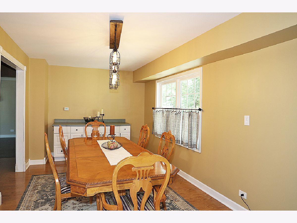
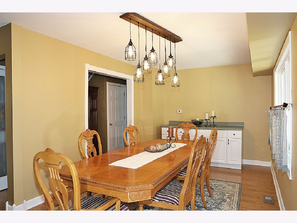
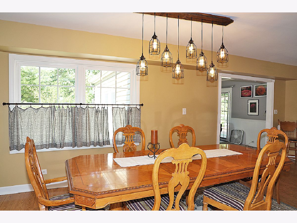
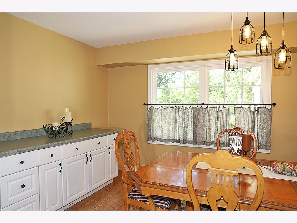
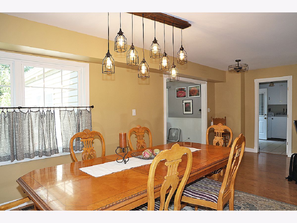
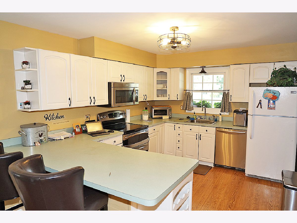
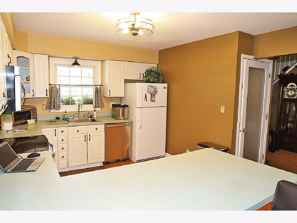
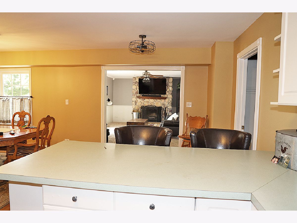
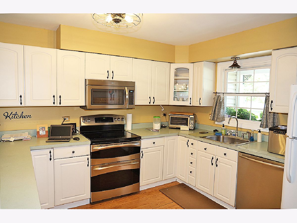
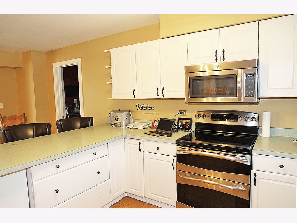
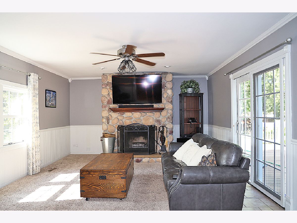
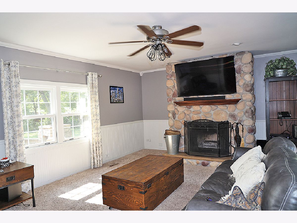
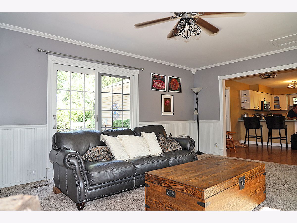
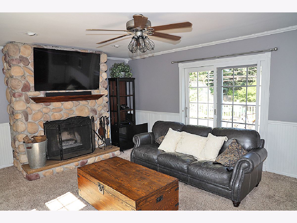
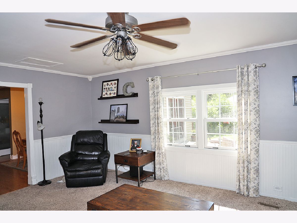
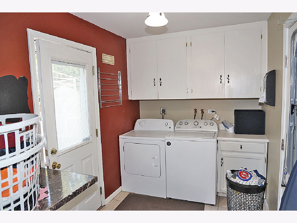
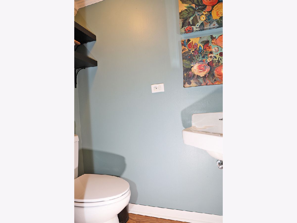
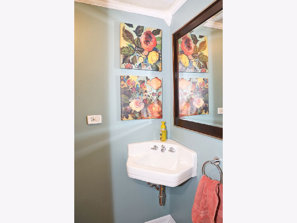
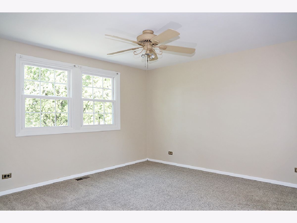
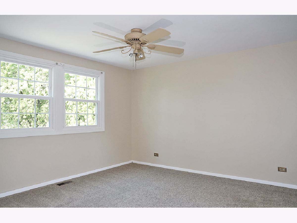
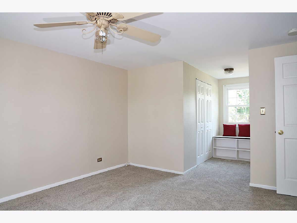
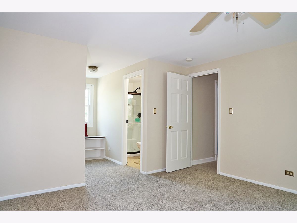
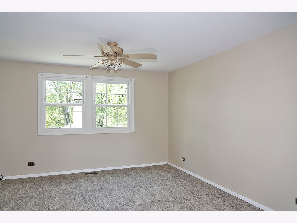
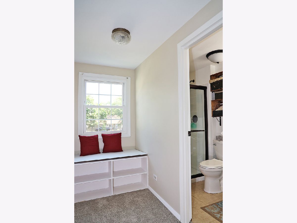
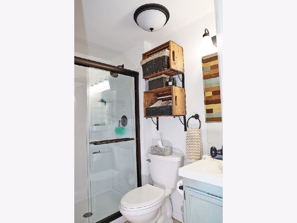
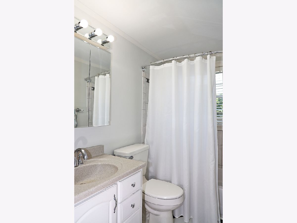
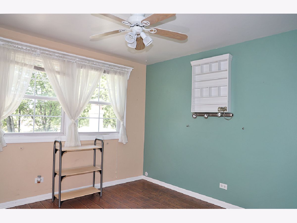
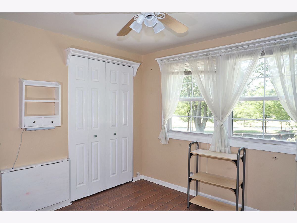
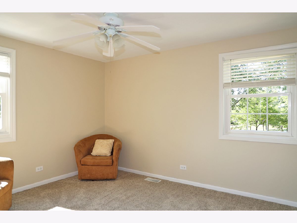
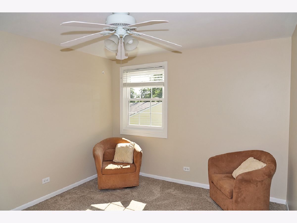
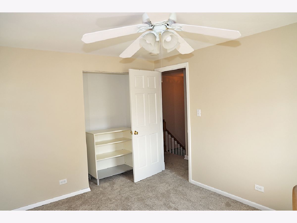
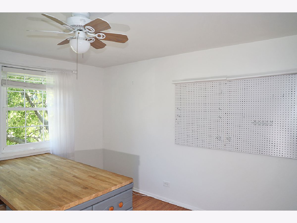
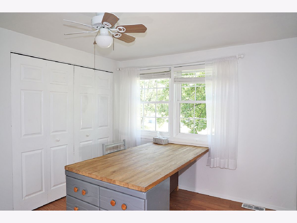
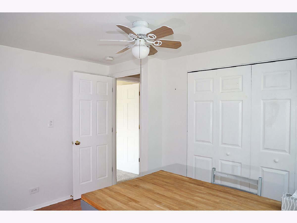
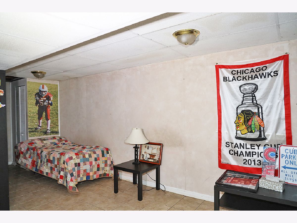
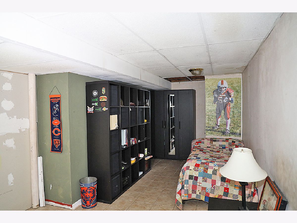
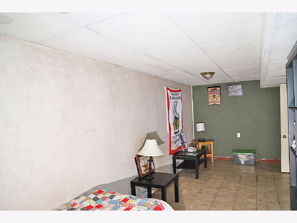
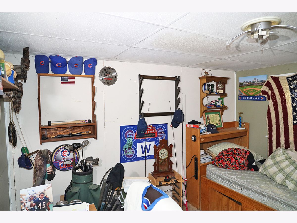
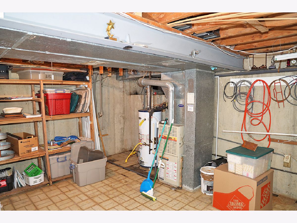
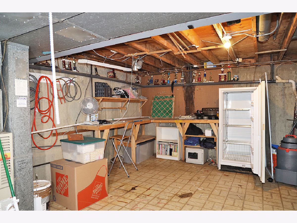
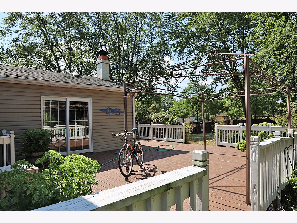
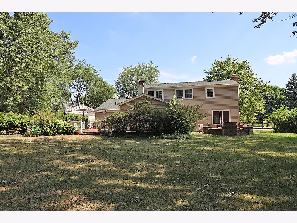
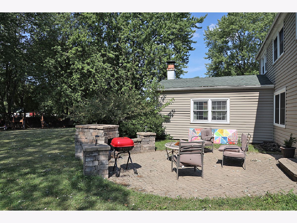
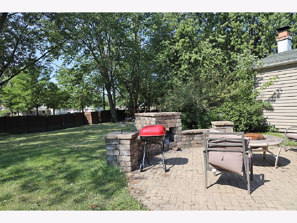
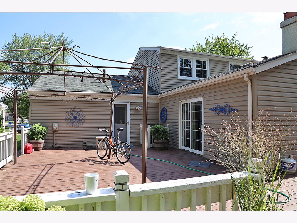
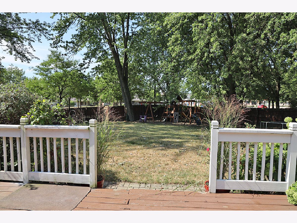
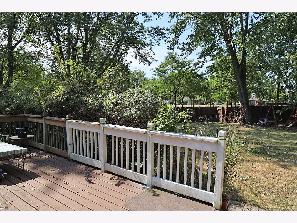
Room Specifics
Total Bedrooms: 4
Bedrooms Above Ground: 4
Bedrooms Below Ground: 0
Dimensions: —
Floor Type: Hardwood
Dimensions: —
Floor Type: Carpet
Dimensions: —
Floor Type: Hardwood
Full Bathrooms: 3
Bathroom Amenities: —
Bathroom in Basement: 0
Rooms: Foyer,Office,Storage
Basement Description: Partially Finished
Other Specifics
| 2 | |
| Concrete Perimeter | |
| Concrete | |
| Deck, Porch, Brick Paver Patio, Storms/Screens, Fire Pit | |
| Cul-De-Sac,Fenced Yard,Irregular Lot | |
| 46X129X128X104X138 | |
| Unfinished | |
| Full | |
| Vaulted/Cathedral Ceilings, Wood Laminate Floors, First Floor Laundry | |
| Range, Dishwasher, Refrigerator, Washer, Dryer, Disposal | |
| Not in DB | |
| Park, Curbs, Sidewalks, Street Lights, Street Paved | |
| — | |
| — | |
| Wood Burning |
Tax History
| Year | Property Taxes |
|---|---|
| 2020 | $8,494 |
Contact Agent
Nearby Similar Homes
Nearby Sold Comparables
Contact Agent
Listing Provided By
N. W. Village Realty, Inc.

