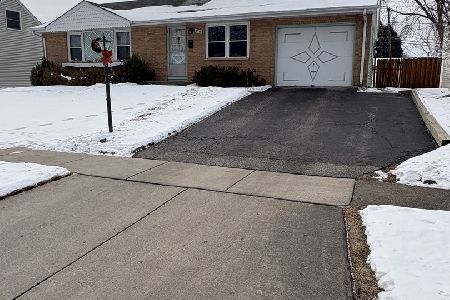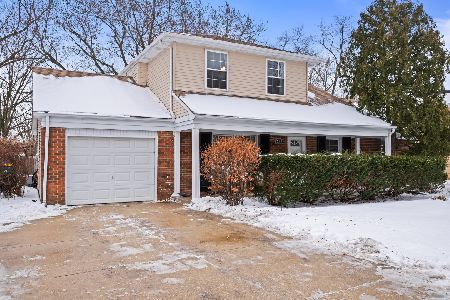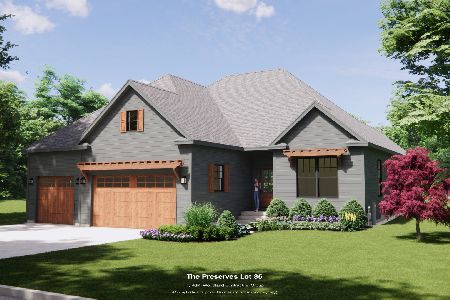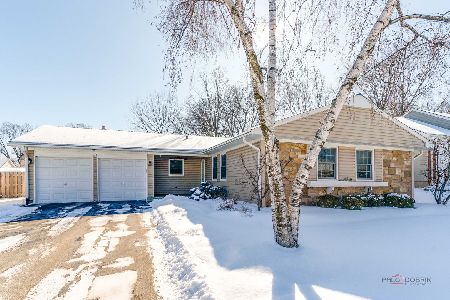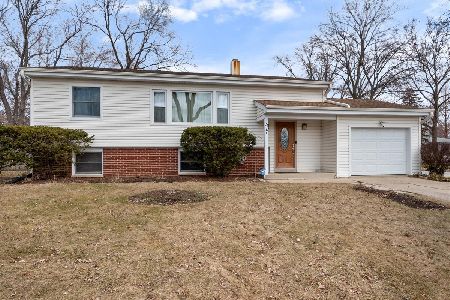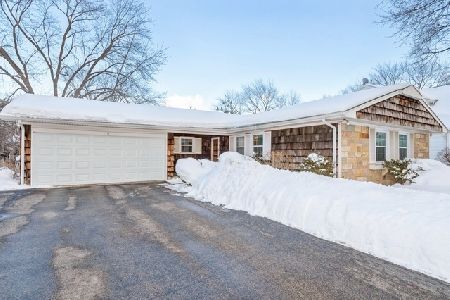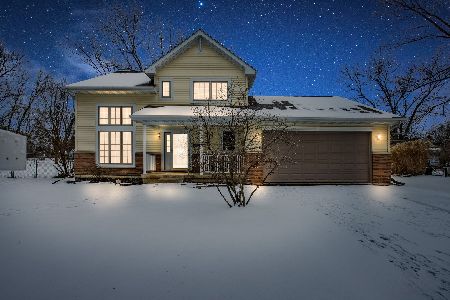8 Belaire Court, Buffalo Grove, Illinois 60089
$575,000
|
Sold
|
|
| Status: | Closed |
| Sqft: | 2,700 |
| Cost/Sqft: | $192 |
| Beds: | 4 |
| Baths: | 3 |
| Year Built: | 1969 |
| Property Taxes: | $11,373 |
| Days On Market: | 677 |
| Lot Size: | 0,19 |
Description
Stop Looking*You've Found Your New Home*Expanded and Updated Gramercy on a Quiet Cul-De-Sac in Strathmore with the Best Curb Appeal in the Neighborhood*A Classic Colonial Exterior with a Covered Front Porch Welcomes You Into a Welcoming Foyer and Circular Floorplan Ideal for Hosting Gatherings and Entertaining*Elegant Living Room with Sunny Windows and Fireplace Leads to the Gorgeous Expanded Kitchen That Opens to the Dining Room*Kitchen Boasts Loads of Rich Cabinetry and Storage Highlighted by Granite Counters*Stone Backsplash and a Breakfast Bar That is Open to the Eating Area*Top of the Line Stainless Appliances Include a GE Profile Refrigerator*Bosch Range*Jenn Air Ovens*Microwave And Bosch Dishwasher*First Floor Mudroom Off Kitchen and Garage*Upstairs Find a Large Bonus Room/Family Room/Office plus 4 Additional Bedrooms Including a Large Primary Suite with a Wall of Closets and Updated Travertine Bath*Back Corner Bedroom has a Charming Nook that could Accommodate a Desk or Teen Sitting Area*Awesome 2nd Floor Laundry Room with Cabinets and Storage*Skylight in Hallway for Added Natural Light*Pull Down Stairs to Huge Attic*Hardwood Floors on Main Floor*Fenced Backyard with Large Concrete Stamped Patio and Shed*EV Charger in the Garage*Smart Door Locks on Garage and Back Door*Nest Thermostats*2023 Refrigerator*2023 New Carpet in Bonus Room and Vinyl Plank Flooring on Second Floor*2021 New Roof*Hot Water Heater*Sump Pump*2018 New HVAC and Added Insulation in Attic*Close to Schools*Shopping*Parks and More!
Property Specifics
| Single Family | |
| — | |
| — | |
| 1969 | |
| — | |
| EXPANDED GRAMERCY | |
| No | |
| 0.19 |
| Cook | |
| — | |
| — / Not Applicable | |
| — | |
| — | |
| — | |
| 12034363 | |
| 03051170190000 |
Nearby Schools
| NAME: | DISTRICT: | DISTANCE: | |
|---|---|---|---|
|
Grade School
Henry W Longfellow Elementary Sc |
21 | — | |
|
Middle School
Cooper Middle School |
21 | Not in DB | |
|
High School
Buffalo Grove High School |
214 | Not in DB | |
Property History
| DATE: | EVENT: | PRICE: | SOURCE: |
|---|---|---|---|
| 30 May, 2018 | Sold | $395,000 | MRED MLS |
| 9 Apr, 2018 | Under contract | $399,900 | MRED MLS |
| — | Last price change | $414,900 | MRED MLS |
| 2 Feb, 2018 | Listed for sale | $434,900 | MRED MLS |
| 30 May, 2024 | Sold | $575,000 | MRED MLS |
| 28 Apr, 2024 | Under contract | $519,000 | MRED MLS |
| 24 Apr, 2024 | Listed for sale | $519,000 | MRED MLS |
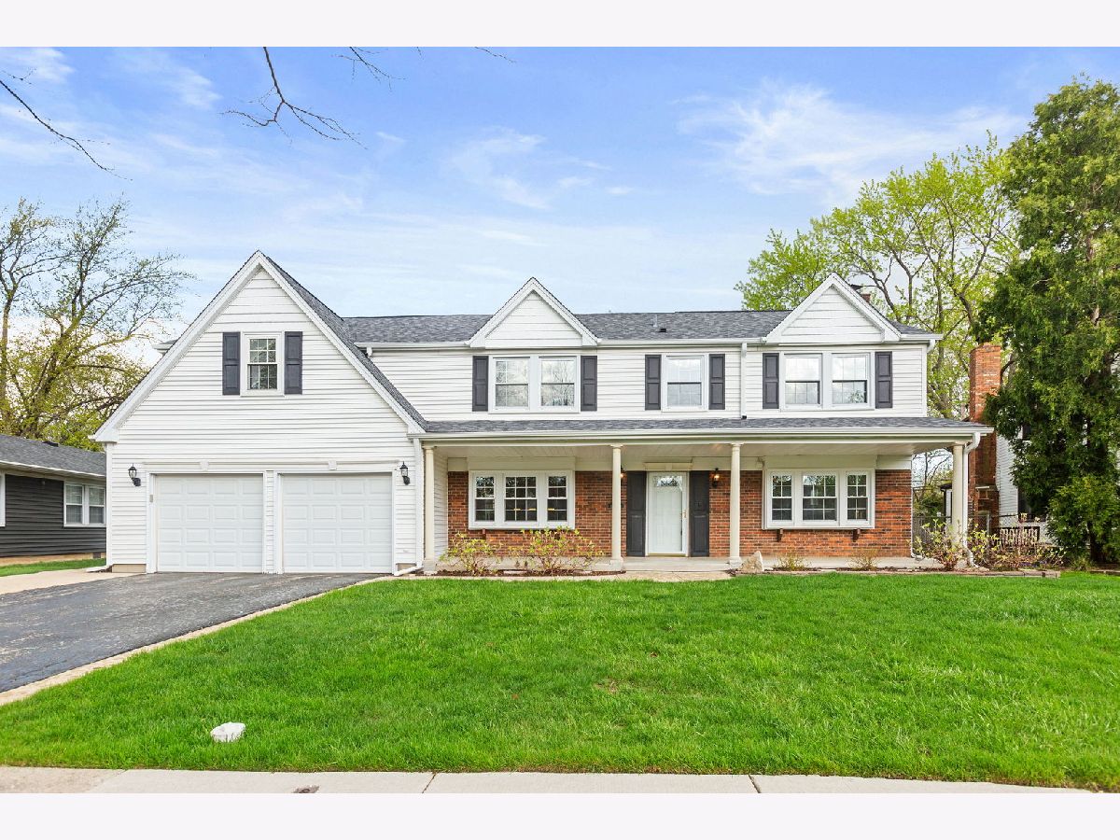






















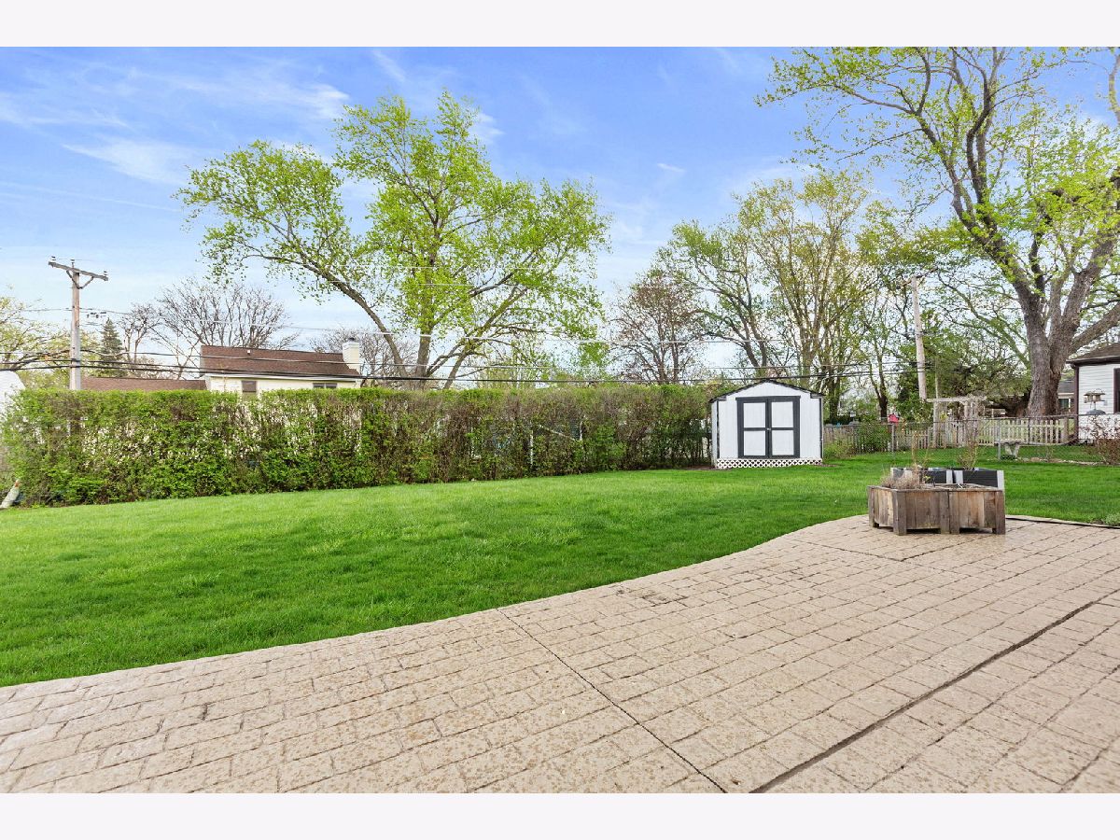
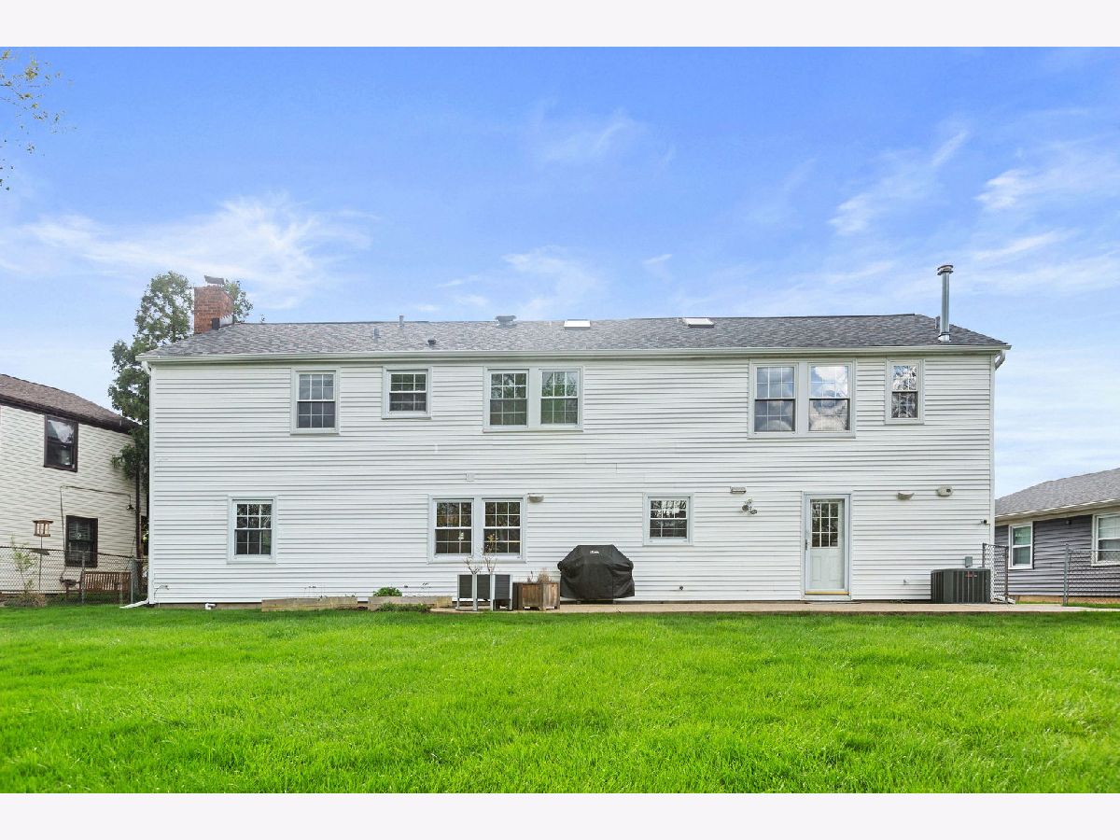
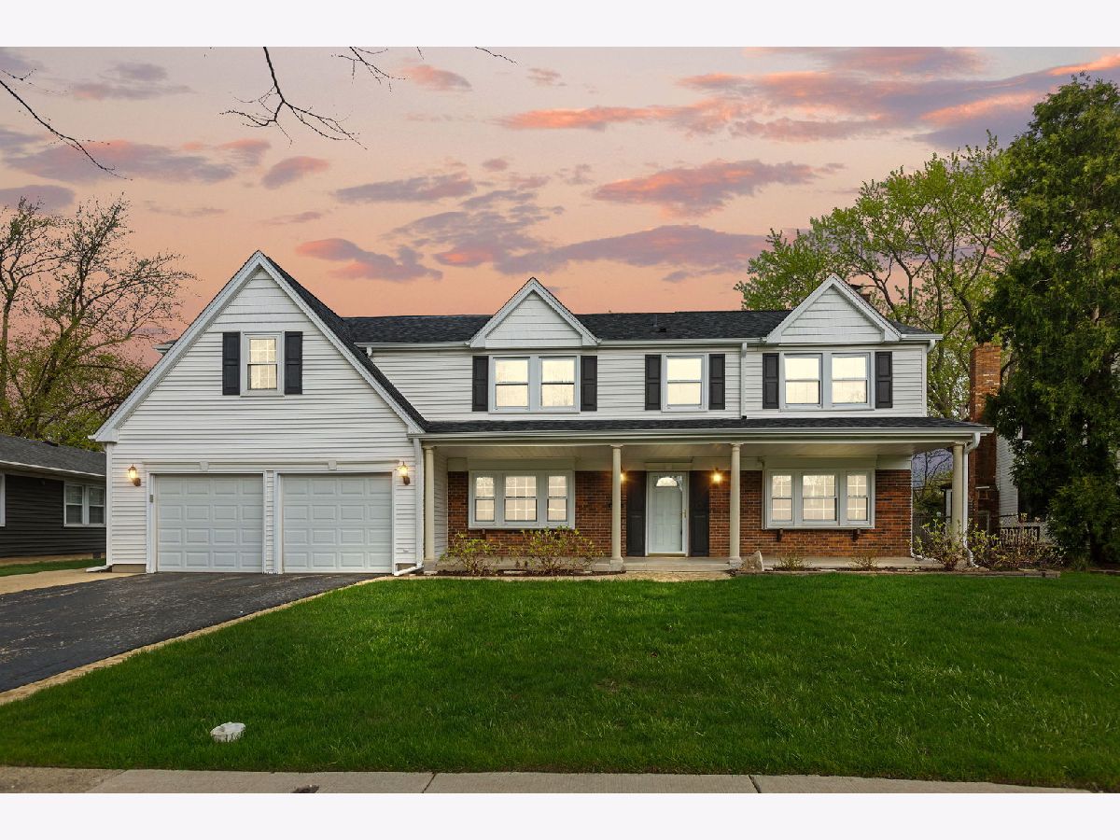




Room Specifics
Total Bedrooms: 4
Bedrooms Above Ground: 4
Bedrooms Below Ground: 0
Dimensions: —
Floor Type: —
Dimensions: —
Floor Type: —
Dimensions: —
Floor Type: —
Full Bathrooms: 3
Bathroom Amenities: —
Bathroom in Basement: 0
Rooms: —
Basement Description: —
Other Specifics
| 2 | |
| — | |
| — | |
| — | |
| — | |
| 66X125 | |
| Pull Down Stair,Unfinished | |
| — | |
| — | |
| — | |
| Not in DB | |
| — | |
| — | |
| — | |
| — |
Tax History
| Year | Property Taxes |
|---|---|
| 2018 | $10,051 |
| 2024 | $11,373 |
Contact Agent
Nearby Similar Homes
Nearby Sold Comparables
Contact Agent
Listing Provided By
Coldwell Banker Realty

