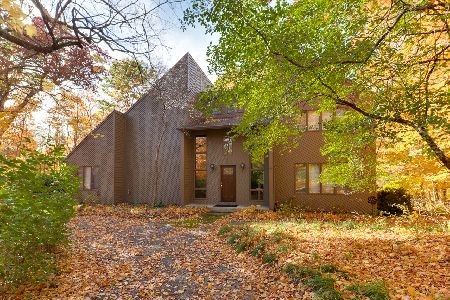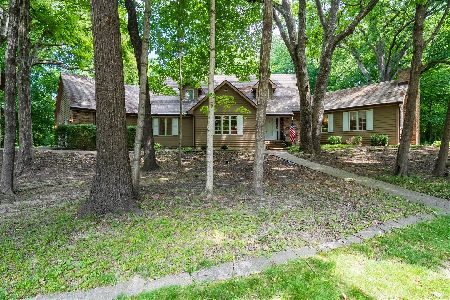8 Bent Tree, Towanda, Illinois 61776
$330,000
|
Sold
|
|
| Status: | Closed |
| Sqft: | 2,086 |
| Cost/Sqft: | $163 |
| Beds: | 3 |
| Baths: | 3 |
| Year Built: | 1992 |
| Property Taxes: | $6,925 |
| Days On Market: | 2981 |
| Lot Size: | 0,75 |
Description
OPEN SUN. 1-3 AMAZING log home with beautiful state-of-the-art touches on .75 wooded lot in Indian Creek subdivision! Nestled in the woods w/"Pottery Barn" type updates throughout! Massive stone fireplace & huge windows make this a home filled with sunlight! ALL bathrooms updated. Contemporary kitchen features quartz counter tops, island w/soft close cabinets, tile backsplash, upper & lower cabinet lightning, stainless appliances. Large utility room has cork flooring w/sink & door to deck. 1st floor master includes open remodeled bath & custom closet. Finished lower level has newly completed 4th bedroom & family room. Extras include sliding barn door, weathered barn wood, a chalkboard wall & cedar lined closet in storage room. Huge deck off kitchen provides the perfect place to enjoy wildlife & the serenity of nature!
Property Specifics
| Single Family | |
| — | |
| Other | |
| 1992 | |
| Full | |
| — | |
| No | |
| 0.75 |
| Mc Lean | |
| Indian Creek | |
| 700 / Annual | |
| — | |
| Public | |
| Septic-Private | |
| 10244974 | |
| 0829327004 |
Nearby Schools
| NAME: | DISTRICT: | DISTANCE: | |
|---|---|---|---|
|
Grade School
Towanda Elementary |
5 | — | |
|
Middle School
Kingsley Jr High |
5 | Not in DB | |
|
High School
Normal Community West High Schoo |
5 | Not in DB | |
Property History
| DATE: | EVENT: | PRICE: | SOURCE: |
|---|---|---|---|
| 30 Nov, 2007 | Sold | $273,500 | MRED MLS |
| 31 Oct, 2007 | Under contract | $284,900 | MRED MLS |
| 22 Feb, 2007 | Listed for sale | $325,000 | MRED MLS |
| 25 Jan, 2018 | Sold | $330,000 | MRED MLS |
| 4 Dec, 2017 | Under contract | $340,000 | MRED MLS |
| 21 Nov, 2017 | Listed for sale | $340,000 | MRED MLS |
Room Specifics
Total Bedrooms: 4
Bedrooms Above Ground: 3
Bedrooms Below Ground: 1
Dimensions: —
Floor Type: Carpet
Dimensions: —
Floor Type: Carpet
Dimensions: —
Floor Type: Carpet
Full Bathrooms: 3
Bathroom Amenities: Whirlpool
Bathroom in Basement: —
Rooms: Other Room,Foyer
Basement Description: Partially Finished
Other Specifics
| 2 | |
| — | |
| — | |
| Deck, Porch | |
| Mature Trees,Landscaped | |
| 71X213X285X161 | |
| — | |
| Full | |
| First Floor Full Bath, Vaulted/Cathedral Ceilings, Walk-In Closet(s) | |
| Dishwasher, Range, Microwave | |
| Not in DB | |
| — | |
| — | |
| — | |
| Wood Burning, Attached Fireplace Doors/Screen |
Tax History
| Year | Property Taxes |
|---|---|
| 2007 | $5,644 |
| 2018 | $6,925 |
Contact Agent
Nearby Similar Homes
Nearby Sold Comparables
Contact Agent
Listing Provided By
Berkshire Hathaway Snyder Real Estate





