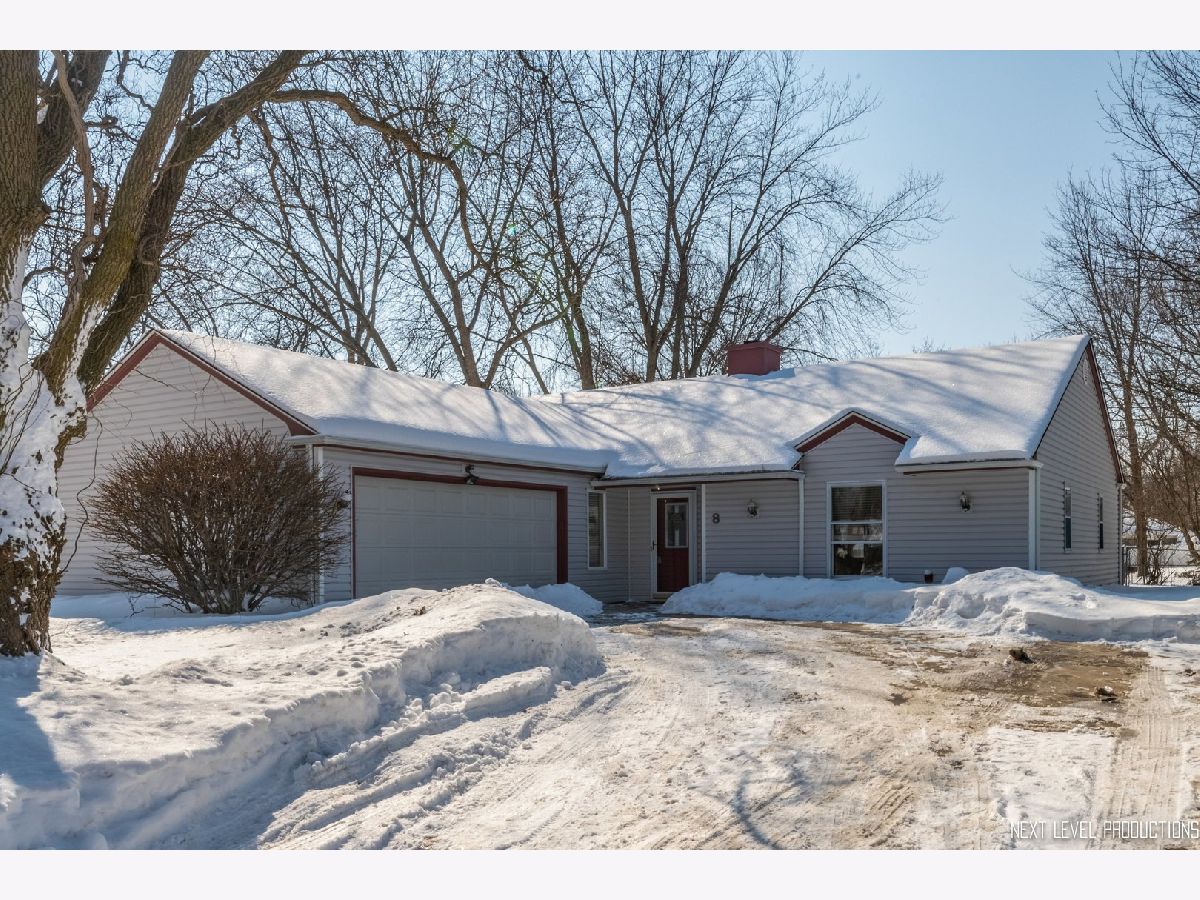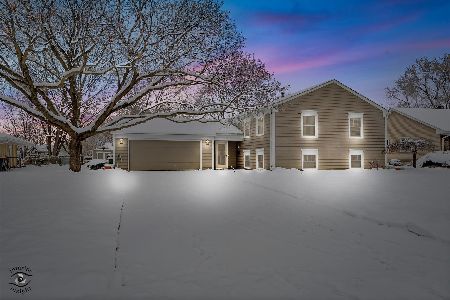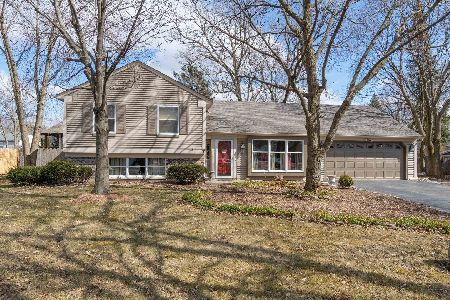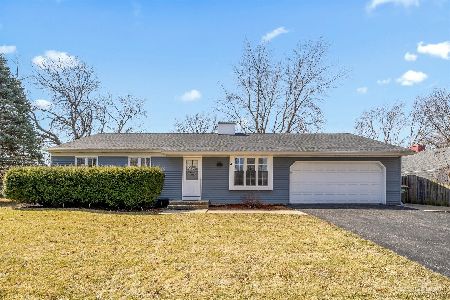8 Brockway Drive, Oswego, Illinois 60543
$237,500
|
Sold
|
|
| Status: | Closed |
| Sqft: | 1,602 |
| Cost/Sqft: | $148 |
| Beds: | 3 |
| Baths: | 2 |
| Year Built: | 1978 |
| Property Taxes: | $5,927 |
| Days On Market: | 1795 |
| Lot Size: | 0,23 |
Description
Location! Location! Location! SO many updates! Roof, siding, gutters!! Hall bathroom remodeled and the owners bath is refreshed. Laminate or hardwood floor throughout, most of layed recently. New dishwasher. New washer and dryer. Walking/Running/Bike Paths & Parks, Less than 1 Mile to Fox Bend Golf Course, Restaurants & Shopping! Move-In Ready, Over 1,600 SqFt RANCH Home with Large Fenced Yard, 3 Bedrooms, 2 Bathrooms & Heated 2 Car Garage! Formal Living Room & Spacious Entertainment Room! Hardwood Floor & Sliding Door to Deck From Kitchen - Great for Cooking Out & Entertaining! Closet Organizers, Laundry/Mud Room Adjacent to Kitchen w/Closet Pantry! Newer Water Heater, Gutter Guards, Thermostatically Controlled Attic Fan, Key Pad for Garage Opener & Motion Detector Light! Outside Shed For Lawn Item Storage, Fenced Yard, Fire Pit & Spacious Deck For Outside Enjoyment!
Property Specifics
| Single Family | |
| — | |
| Ranch | |
| 1978 | |
| None | |
| RANCH | |
| No | |
| 0.23 |
| Kendall | |
| Boulder Hill | |
| 0 / Not Applicable | |
| None | |
| Public | |
| Public Sewer | |
| 10994750 | |
| 0309302008 |
Nearby Schools
| NAME: | DISTRICT: | DISTANCE: | |
|---|---|---|---|
|
Grade School
Old Post Elementary School |
308 | — | |
|
Middle School
Thompson Junior High School |
308 | Not in DB | |
|
High School
Oswego High School |
308 | Not in DB | |
Property History
| DATE: | EVENT: | PRICE: | SOURCE: |
|---|---|---|---|
| 13 Apr, 2021 | Sold | $237,500 | MRED MLS |
| 22 Feb, 2021 | Under contract | $237,500 | MRED MLS |
| 20 Feb, 2021 | Listed for sale | $0 | MRED MLS |





















Room Specifics
Total Bedrooms: 3
Bedrooms Above Ground: 3
Bedrooms Below Ground: 0
Dimensions: —
Floor Type: Wood Laminate
Dimensions: —
Floor Type: Wood Laminate
Full Bathrooms: 2
Bathroom Amenities: —
Bathroom in Basement: 0
Rooms: No additional rooms
Basement Description: None
Other Specifics
| 2 | |
| Concrete Perimeter | |
| Asphalt | |
| Deck | |
| Fenced Yard,Landscaped,Mature Trees | |
| 90X136X56X137 | |
| — | |
| Full | |
| Hardwood Floors, Wood Laminate Floors, First Floor Bedroom, First Floor Laundry, First Floor Full Bath, Drapes/Blinds | |
| Double Oven, Dishwasher, Refrigerator, Washer, Dryer, Disposal | |
| Not in DB | |
| Park, Pool, Tennis Court(s), Sidewalks, Street Lights, Street Paved | |
| — | |
| — | |
| — |
Tax History
| Year | Property Taxes |
|---|---|
| 2021 | $5,927 |
Contact Agent
Nearby Similar Homes
Nearby Sold Comparables
Contact Agent
Listing Provided By
Century 21 Affiliated







