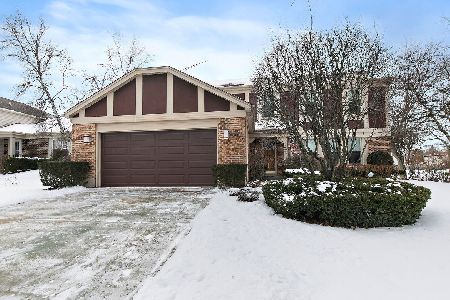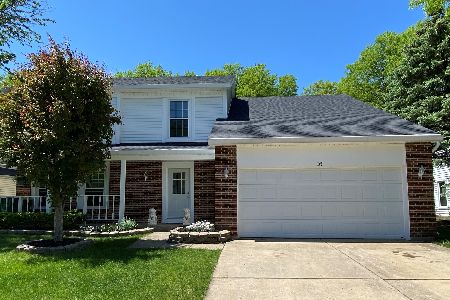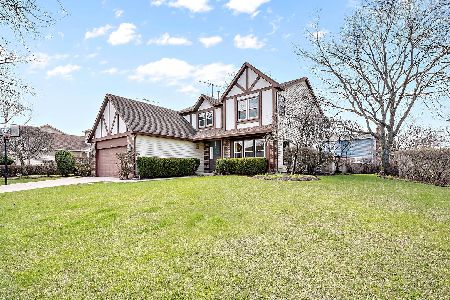8 Canterbury Lane, Buffalo Grove, Illinois 60089
$405,000
|
Sold
|
|
| Status: | Closed |
| Sqft: | 2,266 |
| Cost/Sqft: | $191 |
| Beds: | 4 |
| Baths: | 3 |
| Year Built: | 1987 |
| Property Taxes: | $11,128 |
| Days On Market: | 3812 |
| Lot Size: | 0,15 |
Description
TOP-RATED STEVENSON HIGH SCHOOL. Stunning 2-story features a foyer with chair rail, stone floor, guest closet (remodeled in 2014). Spacious updated eat-in kitchen features granite countertops, cherry cabinetry, recessed lighting, mosaic backsplash and stainless microwave (all in 2014). Opens to custom woodburning brick faced fireplace with raised hearth plus recessed lighting. Bedrooms closets have organizers. Living room opens to family room via French doors. Formal dining room. Master suite offers large walk-in closet, dual sinks in dressing area & full bath featuring a soaking tub & a separate shower. Partial basement for additional storage. Washing machine, dryer & refrigerator included. Large backyard & deck. New windows & sliding glass door (2013). New furnace & humidifier (2013). New roof (2009). New A/C (2012). White six panel doors & trim. Updated powder room w/stone floor (2014). Laminated floors on first & second level & wood stairs (2014). New sump pump (2014). Concrete dri
Property Specifics
| Single Family | |
| — | |
| Colonial | |
| 1987 | |
| Partial | |
| SPENCER II | |
| No | |
| 0.15 |
| Lake | |
| Astor Place | |
| 0 / Not Applicable | |
| None | |
| Lake Michigan | |
| Public Sewer | |
| 09019677 | |
| 15284090020000 |
Nearby Schools
| NAME: | DISTRICT: | DISTANCE: | |
|---|---|---|---|
|
Middle School
Meridian Middle School |
102 | Not in DB | |
|
High School
Adlai E Stevenson High School |
125 | Not in DB | |
|
Alternate Junior High School
Aptakisic Junior High School |
— | Not in DB | |
Property History
| DATE: | EVENT: | PRICE: | SOURCE: |
|---|---|---|---|
| 18 Mar, 2016 | Sold | $405,000 | MRED MLS |
| 5 Feb, 2016 | Under contract | $432,500 | MRED MLS |
| — | Last price change | $445,900 | MRED MLS |
| 21 Aug, 2015 | Listed for sale | $459,900 | MRED MLS |
| 24 May, 2018 | Sold | $420,000 | MRED MLS |
| 25 Apr, 2018 | Under contract | $420,000 | MRED MLS |
| 21 Apr, 2018 | Listed for sale | $420,000 | MRED MLS |
Room Specifics
Total Bedrooms: 4
Bedrooms Above Ground: 4
Bedrooms Below Ground: 0
Dimensions: —
Floor Type: Wood Laminate
Dimensions: —
Floor Type: Wood Laminate
Dimensions: —
Floor Type: Wood Laminate
Full Bathrooms: 3
Bathroom Amenities: Double Sink,Soaking Tub
Bathroom in Basement: 0
Rooms: Eating Area
Basement Description: Partially Finished
Other Specifics
| 2 | |
| Concrete Perimeter | |
| Concrete | |
| Deck, Above Ground Pool, Storms/Screens | |
| — | |
| 66 X 105 | |
| Full,Unfinished | |
| Full | |
| Wood Laminate Floors, First Floor Laundry | |
| Range, Microwave, Dishwasher, Refrigerator, Washer, Dryer, Disposal | |
| Not in DB | |
| Sidewalks, Street Paved | |
| — | |
| — | |
| Wood Burning, Attached Fireplace Doors/Screen, Gas Starter |
Tax History
| Year | Property Taxes |
|---|---|
| 2016 | $11,128 |
| 2018 | $11,599 |
Contact Agent
Nearby Similar Homes
Nearby Sold Comparables
Contact Agent
Listing Provided By
RE/MAX Suburban







